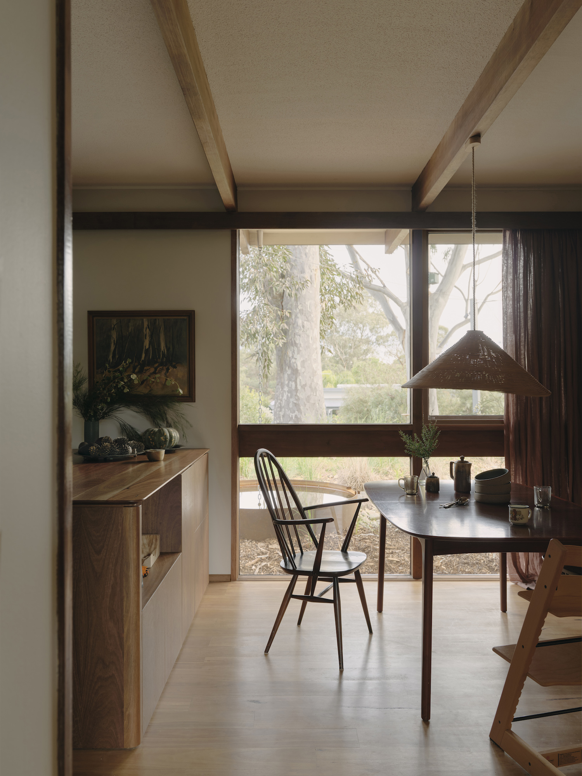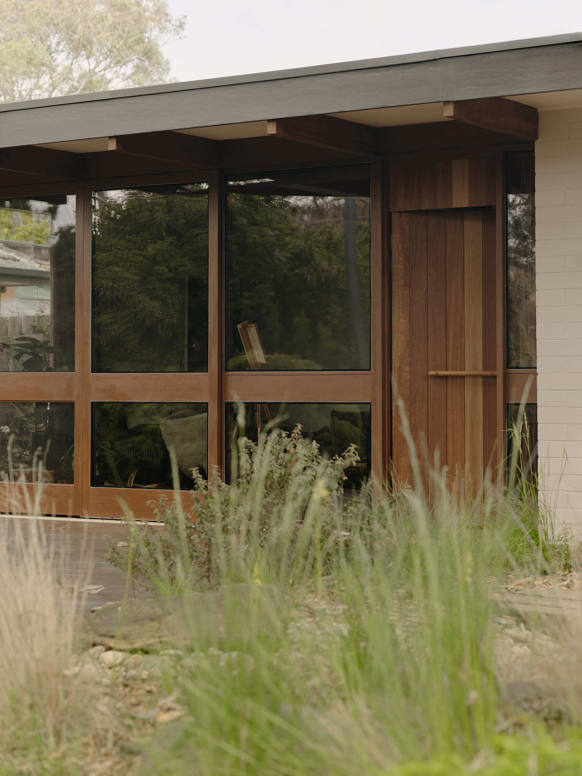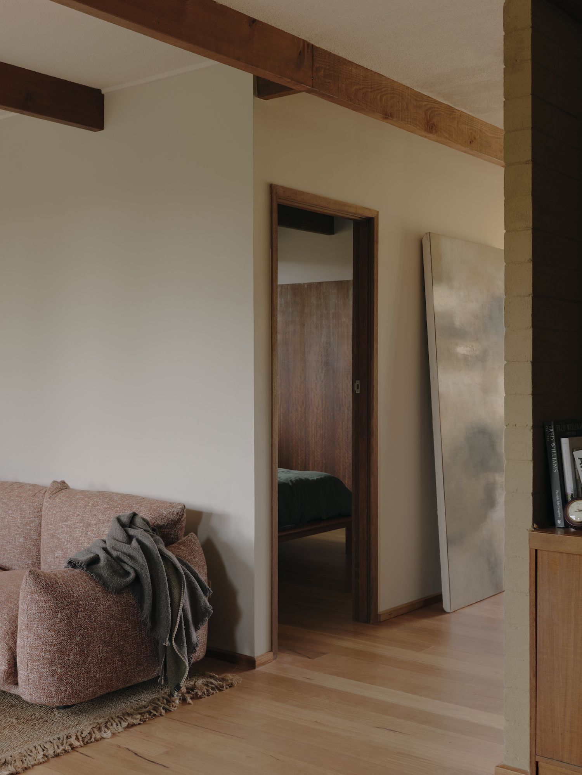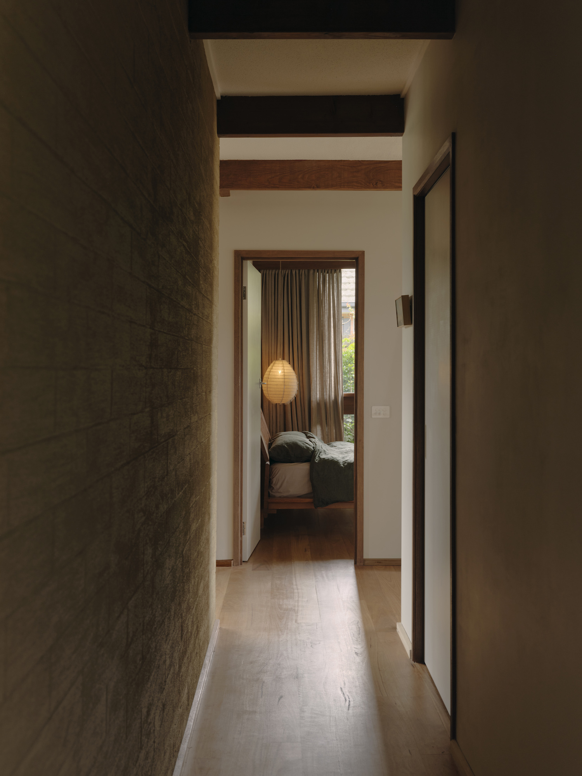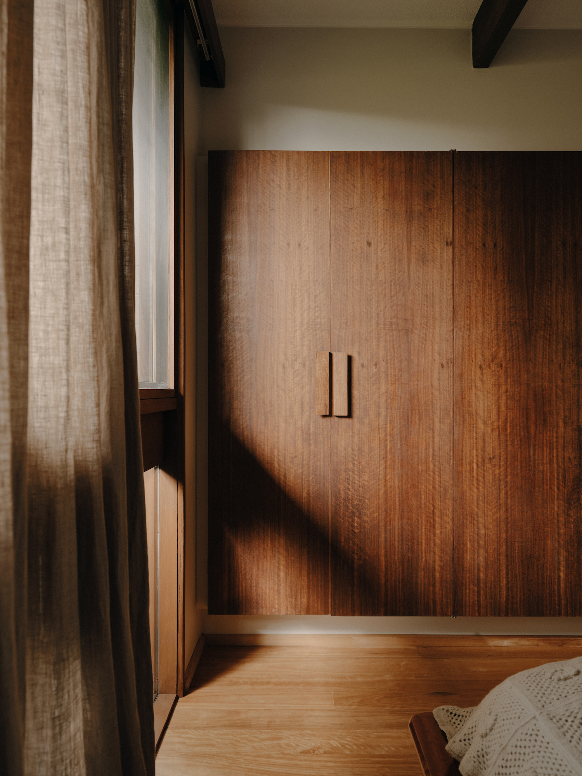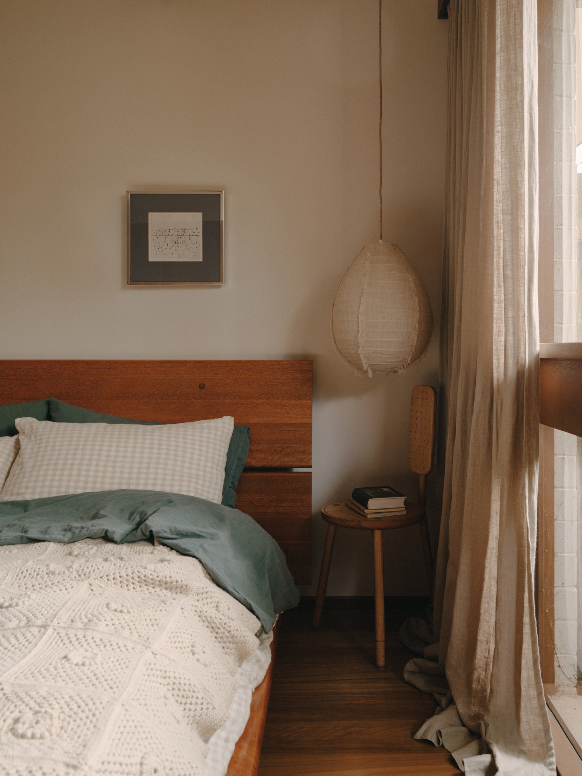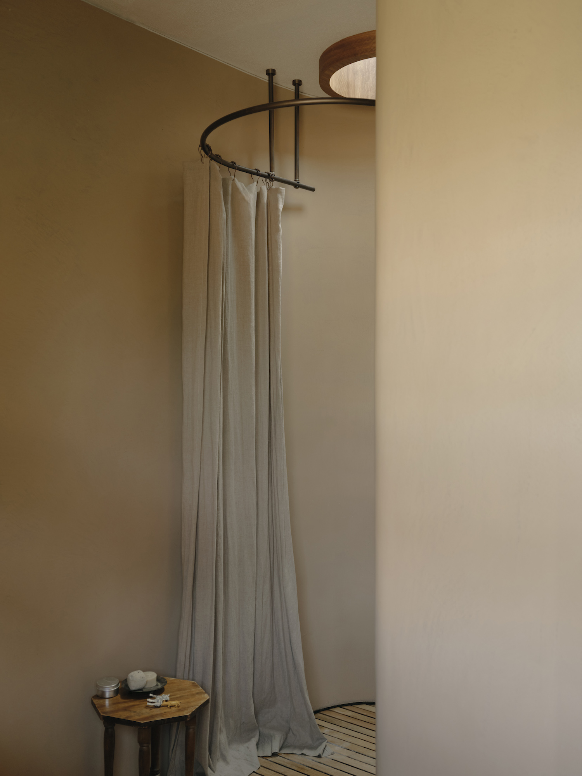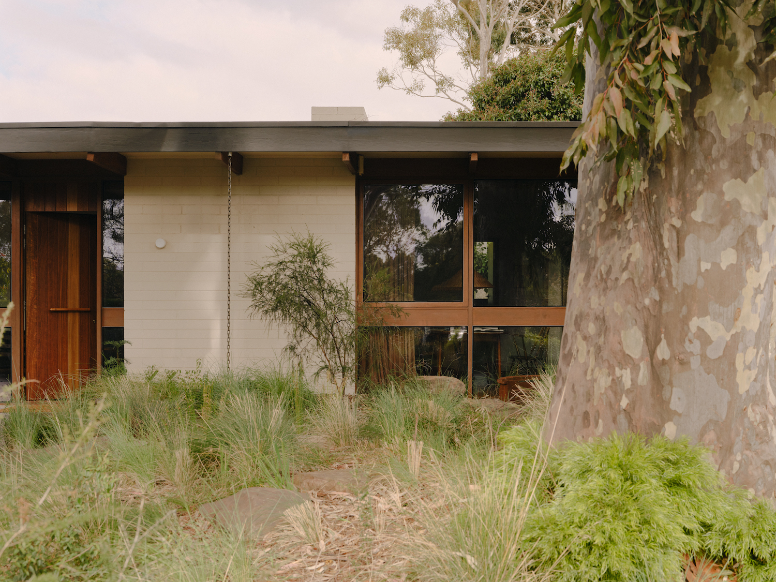Monty Sibbel is a minimalist residence located in Melbourne, Australia, designed by Nüüd. Initially a Sibbel home, it was characterized by its location among old gum trees and its appeal to those seeking an affordable, modern Australian residence. However, years of neglect and unsympathetic alterations had obscured its original charm. The renovation aimed to revive the house’s inherent character. Central to this was the restoration of key architectural elements: Oregon beams now traverse the home’s width, full-height cedar windows have been refurbished and updated with double glazing, and insulation has been added to the walls. The use of spotted gum in the joinery is a highlight, showcasing craftsmanship while respecting the home’s original spirit.
The design team employed a minimalistic approach to the material palette, emphasizing the home’s original features. Native timbers were chosen for joinery, windows, and flooring, harmonizing with the natural environment. Lime washes in warm, soft hues complement the changing colors of the surrounding gum trees, and new joinery pieces featuring spotted gum blend seamlessly into the space, doubling as simple furniture. Spatially, the house has been reorganized to enhance livability. The living areas now flow openly, anchored by a large, restored brick fireplace. Full-height northern glazing, shielded by the house’s extensive eaves, connects the interior with the garden. The private quarters are strategically located to the south.
