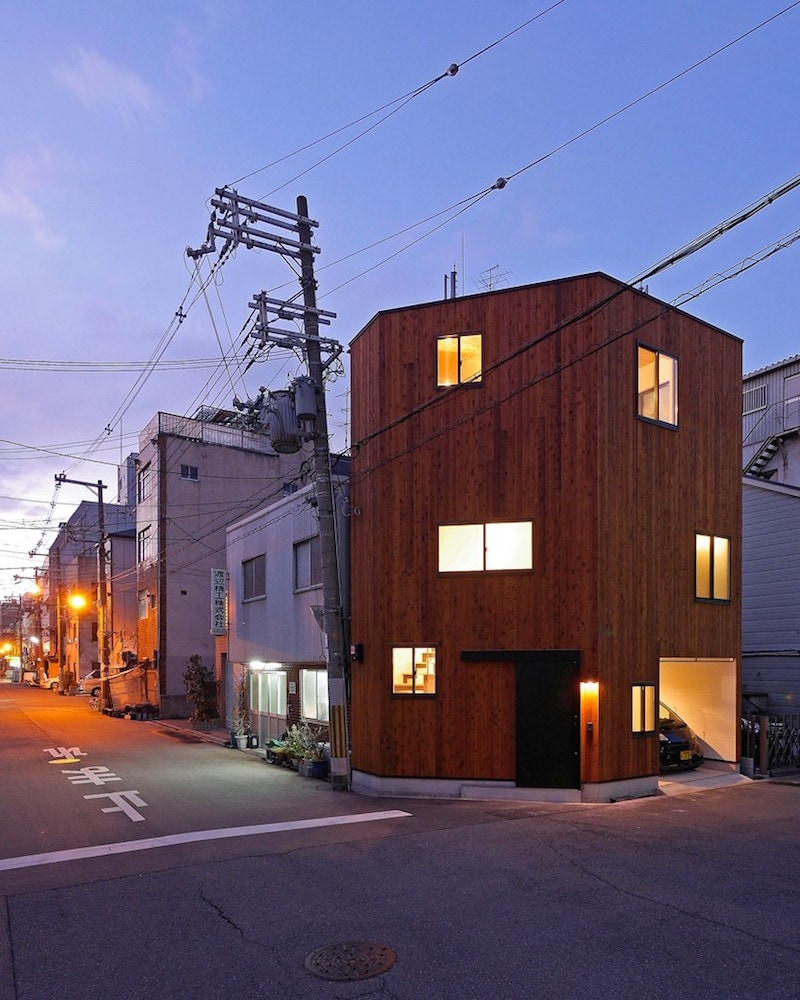House in Chiyosaki is a minimalist house located in Osaka, Japan, designed by Coo Planning. The residence is situated on a corner lot with an angled facade in order to maximize the given space. The main floor features double-height ceilings that not only provides a sense of openness, but allows natural light to flow through the home as well. The exterior is clad in vertical timber panels with windows spaces apart to provide privacy. The interior utilizes the timber material for the ceiling and flooring as well.
House in Chiyosaki
by Coo Planning

Author
Leo Lei
Category
Architecture
Date
Jul 09, 2015
Photographer
Coo Planning

If you would like to feature your works on Leibal, please visit our Submissions page.
Once approved, your projects will be introduced to our extensive global community of
design professionals and enthusiasts. We are constantly on the lookout for fresh and
unique perspectives who share our passion for design, and look forward to seeing your works.
Please visit our Submissions page for more information.
Related Posts
Marquel Williams
Lounge Chairs
Beam Lounge Chair
$7750 USD
Tim Teven
Lounge Chairs
Tube Chair
$9029 USD
Jaume Ramirez Studio
Lounge Chairs
Ele Armchair
$6400 USD
CORPUS STUDIO
Dining Chairs
BB Chair
$10500 USD
Jul 09, 2015
House in Osaka
by Yoshihiro Yamamoto Architects Atelier
Jul 09, 2015
Rack
by Artifox