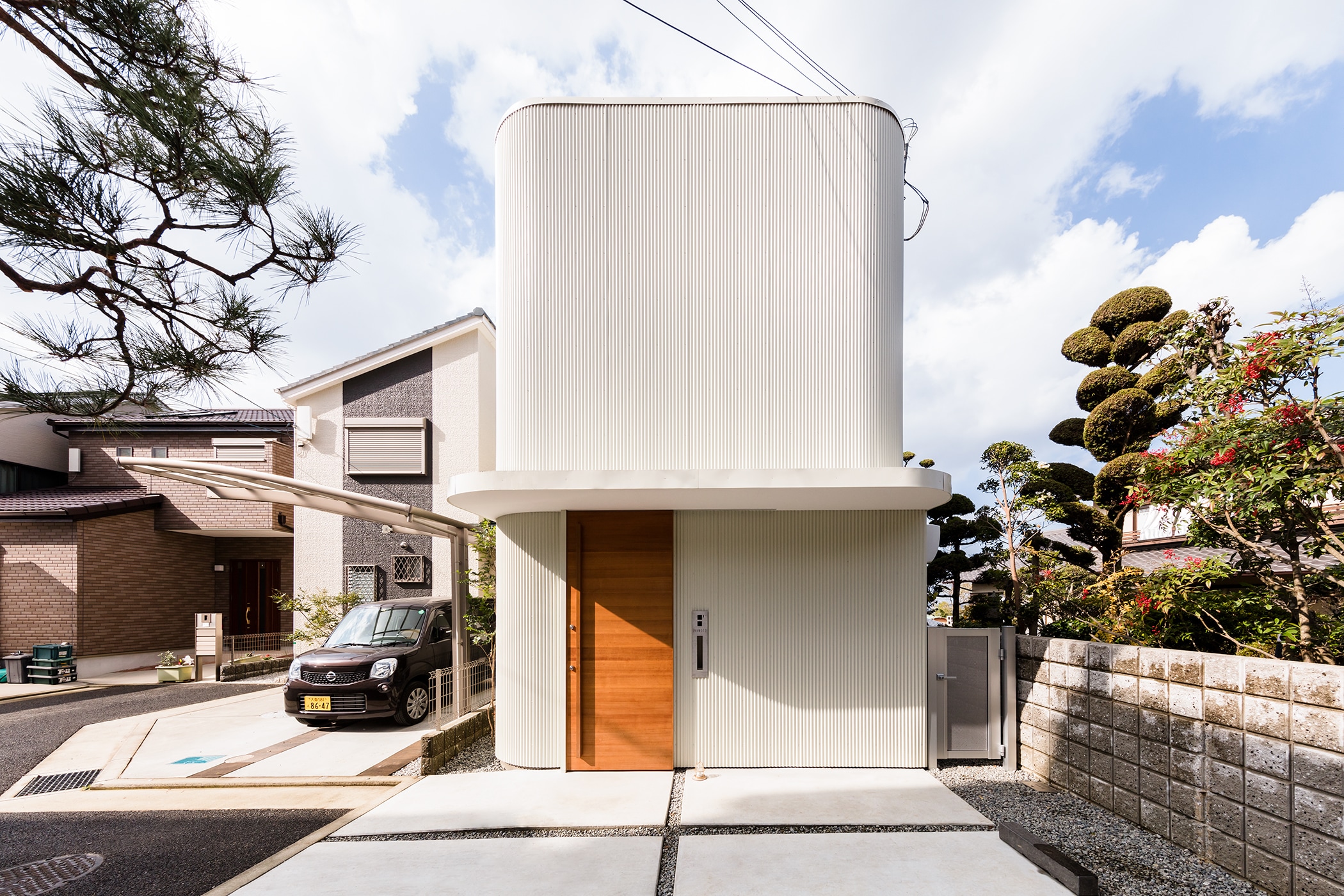Melt is a minimalist house located in Osaka, Japan, designed by SAI Architecture Design Office. The site is situated on a slightly elevated lot within a quiet residential area of Osaka. The clients wanted a home that would be able to interact with the surrounding environment, and include an abundance of greenery. The architects decided to place the building on the North side in order to maximize a garden space, and elongating the building. A large roof was set up over the garden space, allowing the space the transition between being external and internal, responding to various changes in lifestyle, weather, etc.
Melt
by SAI Architecture Design Office

Author
Leo Lei
Category
Architecture
Date
Jan 29, 2018
Photographer
SAI Architecture Design Office
If you would like to feature your works on Leibal, please visit our Submissions page.
Once approved, your projects will be introduced to our extensive global community of
design professionals and enthusiasts. We are constantly on the lookout for fresh and
unique perspectives who share our passion for design, and look forward to seeing your works.
Please visit our Submissions page for more information.
Related Posts
Marquel Williams
Lounge Chairs
Beam Lounge Chair
$7750 USD
Tim Teven
Lounge Chairs
Tube Chair
$9029 USD
Jaume Ramirez Studio
Lounge Chairs
Ele Armchair
$6400 USD
CORPUS STUDIO
Dining Chairs
BB Chair
$10500 USD
Jan 28, 2018
Keerbergen House
by minus
Jan 29, 2018
On the Edge of the Field
by Atelier ST