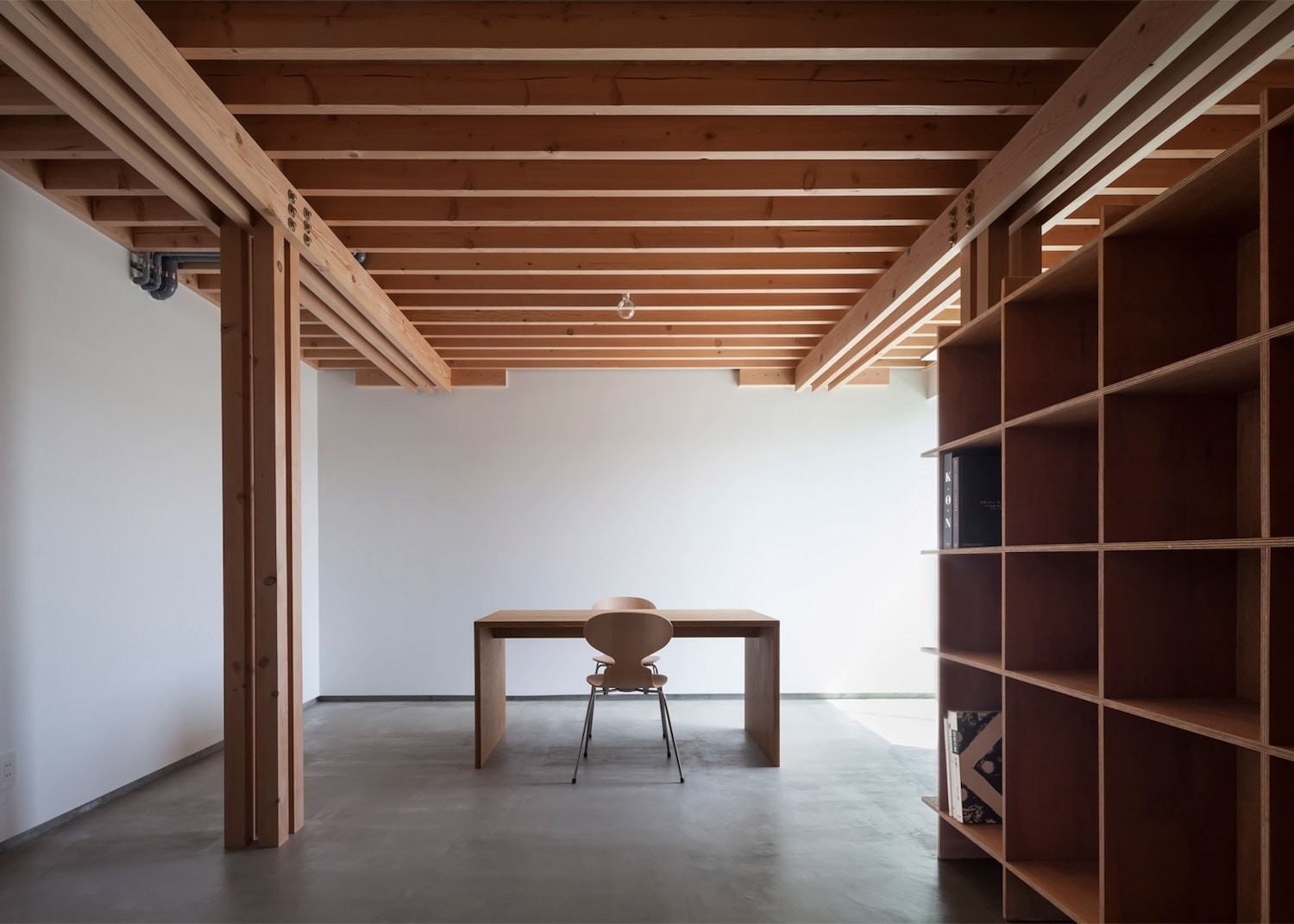4 Columns is a minimalist residence located in Tokyo, Japan, designed by FT Architects. As the name implies, the wooden structure is supported by four columns, extending from the ground floor to the upper levels. Wooden beams are arrayed across the ceiling, hiding some of the piping and electrical components from view. The architects wanted to create an open space that allowed for the clients to create and shift multiple spaces with the use of partitions.
Photography by Shigeo Ogawa.
View other works by FT Architects.
