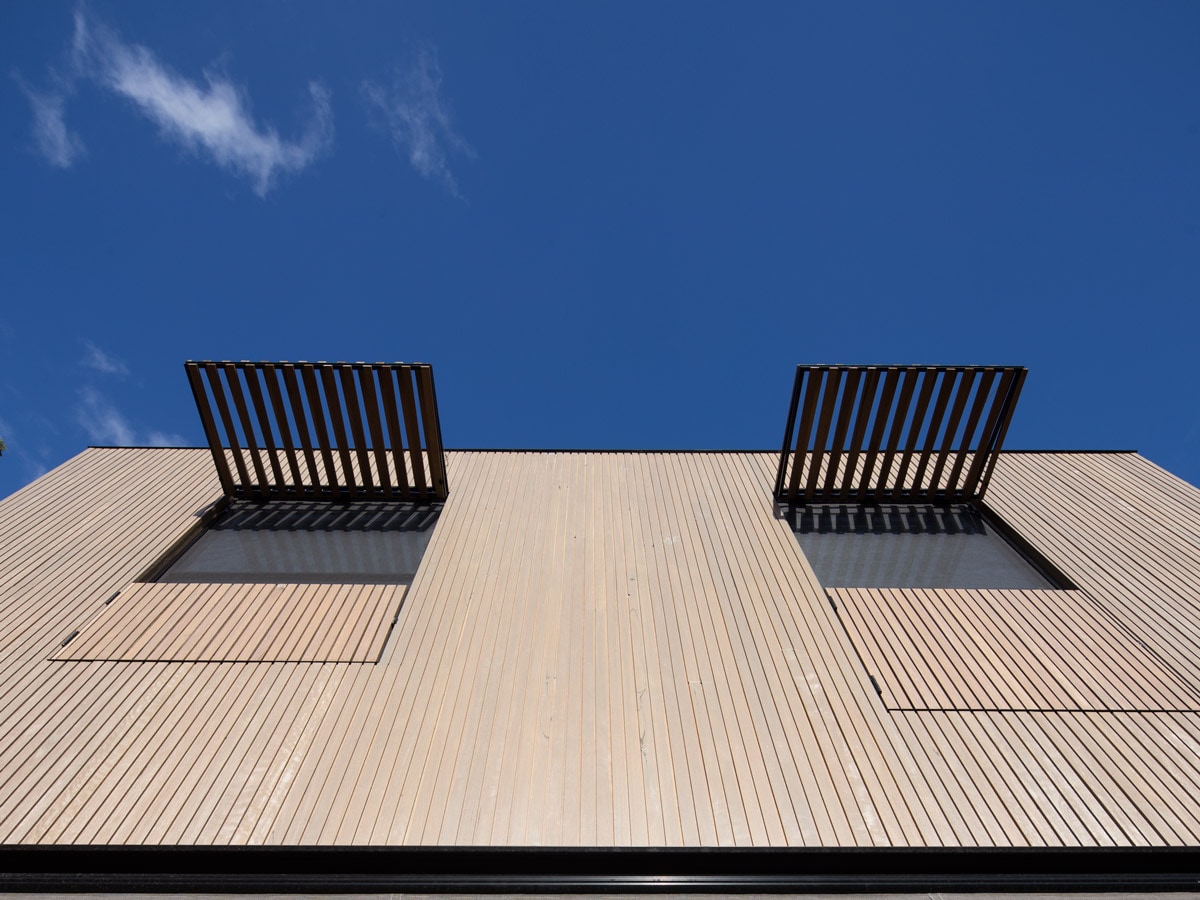Albert Park House is a minimal home located in Melbourne, Australia, designed by Technē. A clear distinction between the old and the new enabling a contemporary pavilion with high performance fabric and detail to sit comfortably next to the existing residence. The new addition is clad in a fine custom vertical shiplap blackbutt cladding designed to weather and age gracefully to a natural grey. Screens and shutters are incorporated seamlessly into the facade to manage solar shading and privacy to neighbouring properties. Technē has designed the house to achieve very high levels of airtightness, helping to significantly reduce heat loss and energy consumption in the property.
Albert Park House
by Technē

Author
Leo Lei
Category
Architecture
Date
Nov 28, 2016
Photographer
Technē
If you would like to feature your works on Leibal, please visit our Submissions page.
Once approved, your projects will be introduced to our extensive global community of
design professionals and enthusiasts. We are constantly on the lookout for fresh and
unique perspectives who share our passion for design, and look forward to seeing your works.
Please visit our Submissions page for more information.
Related Posts
Johan Viladrich
Side Tables
ST02 Side Table
$2010 USD
Jaume Ramirez Studio
Lounge Chairs
Ele Armchair
$5450 USD
MOCK Studio
Shelving
Domino Bookshelf 02
$5000 USD
Yoon Shun
Shelving
Wavy shelf - Large
$7070 USD
Nov 27, 2016
House in Somedonocho
by ICADA
Nov 28, 2016
Residence in Takariya
by Nakasai Architects