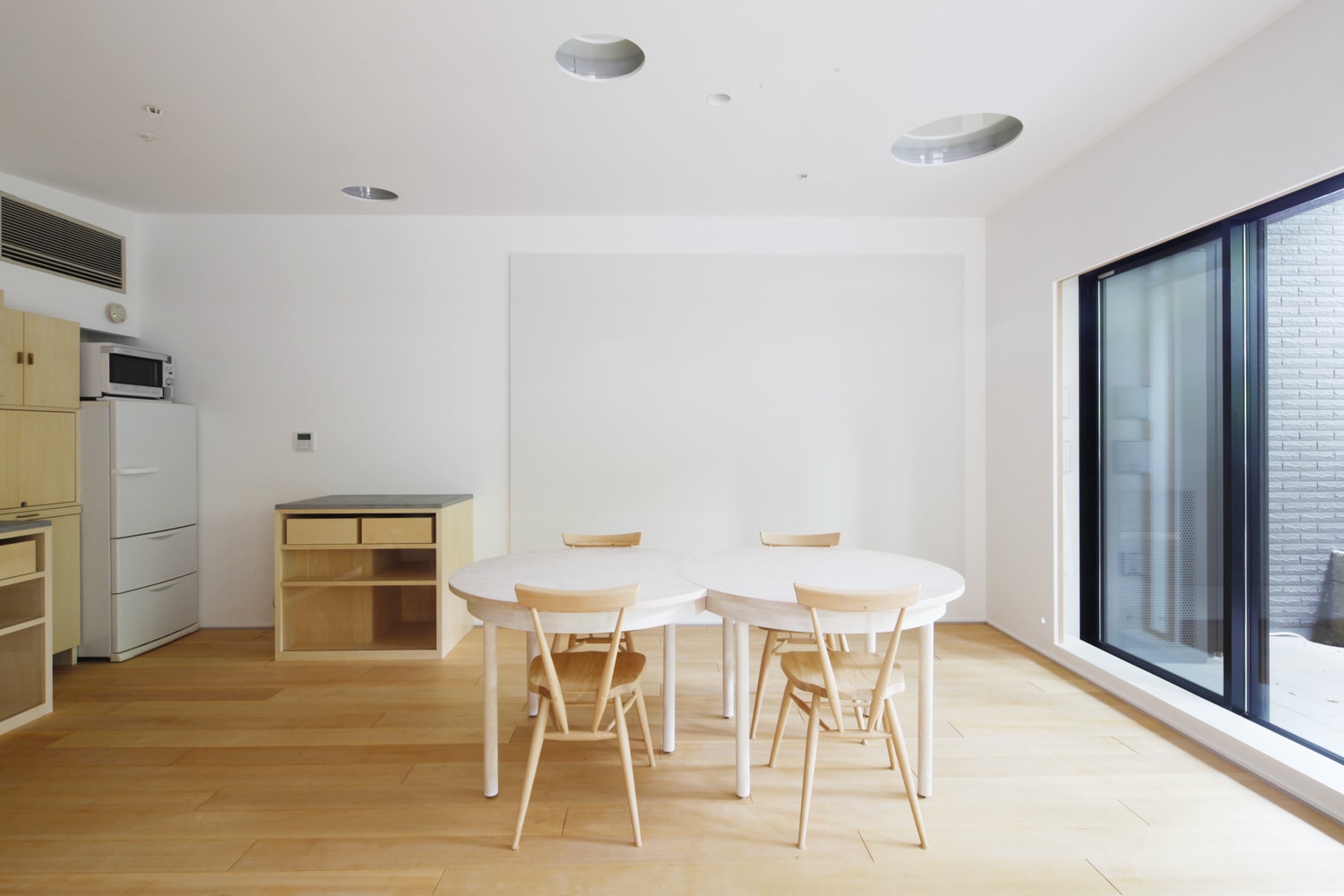House in Somedonocho is a minimal residence located in Kyoto, Japan, designed by ICADA. The project is a renovation of a residential apartment with a three-dimensional ceiling designed to affect the perception of space and physicality. The ceiling height changes gradually, from 2.63m at the living and dining room, to only 1.67m at the Japanese-style tearoom located in the deepest area. The perspectives in this house create the perception of physical extension and contraction.
Photography by Shingo Kanagawa
