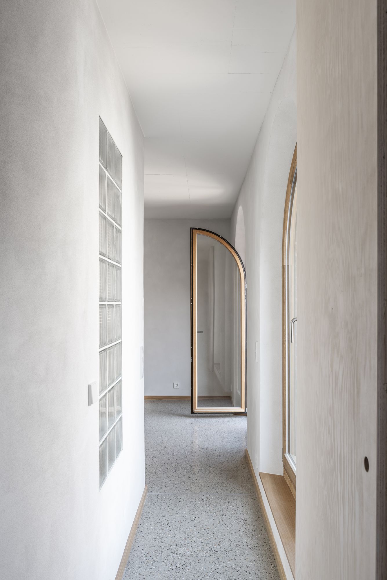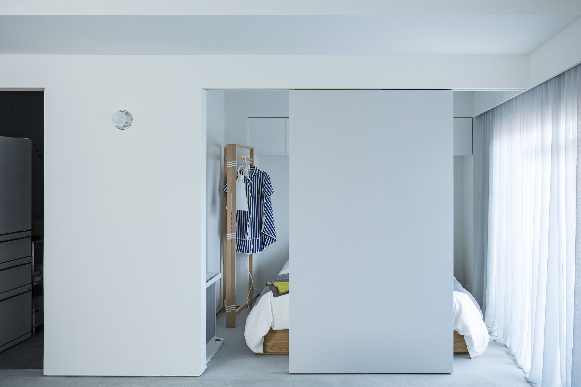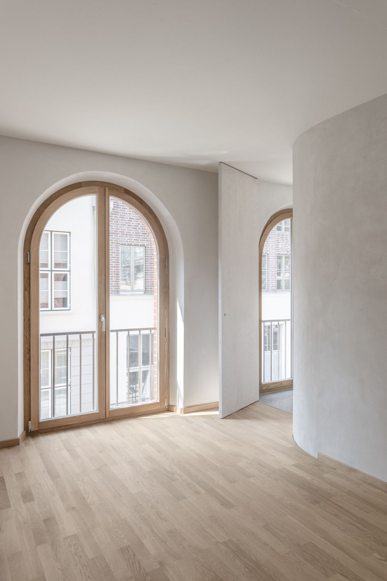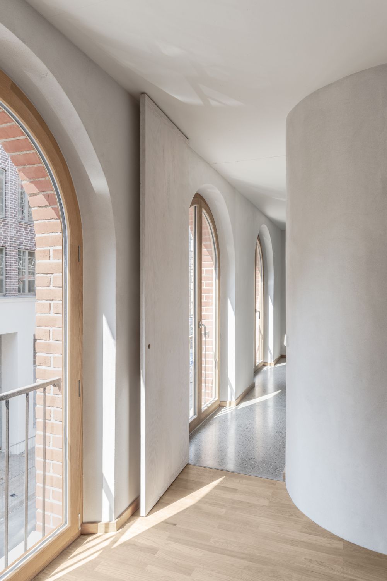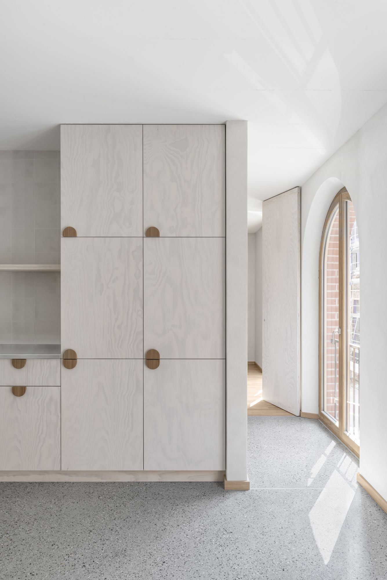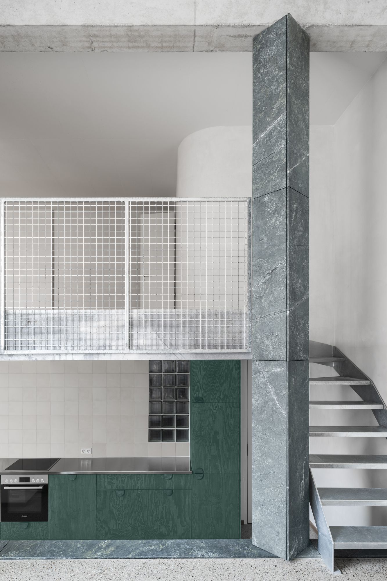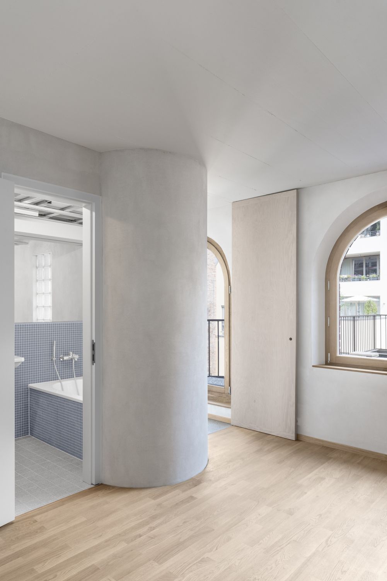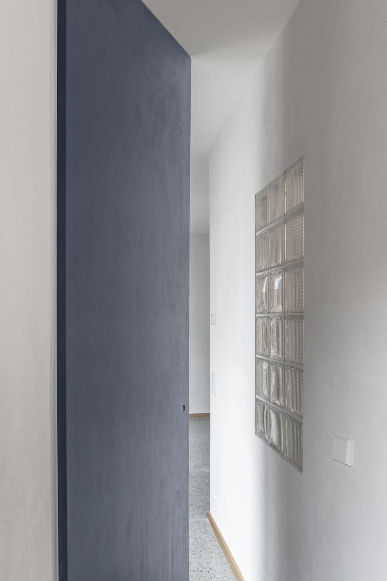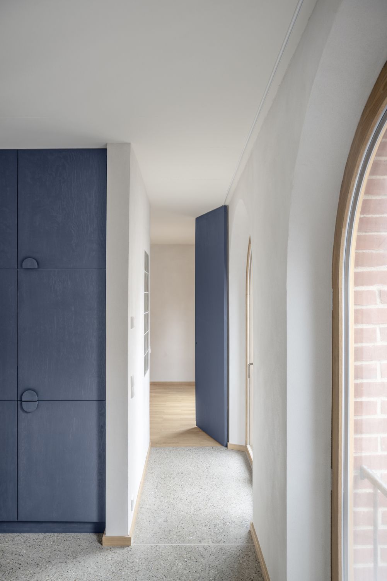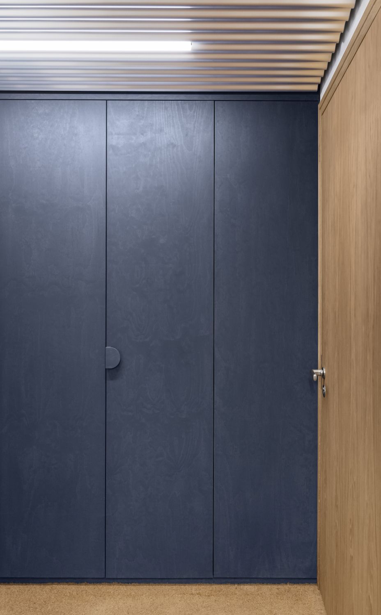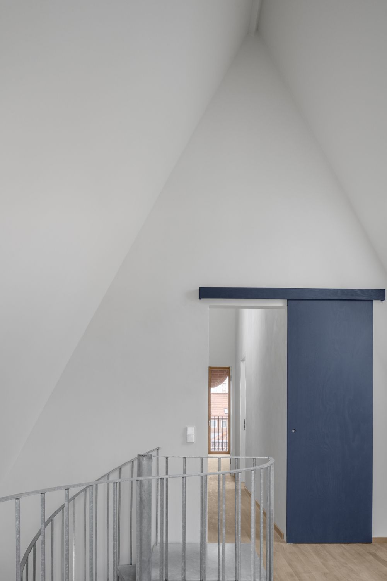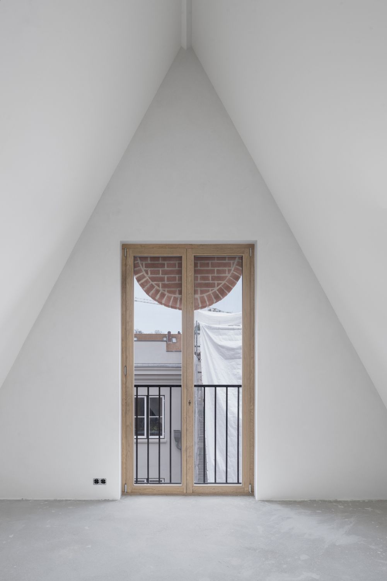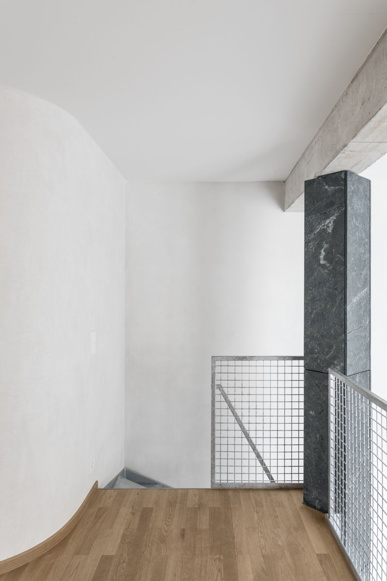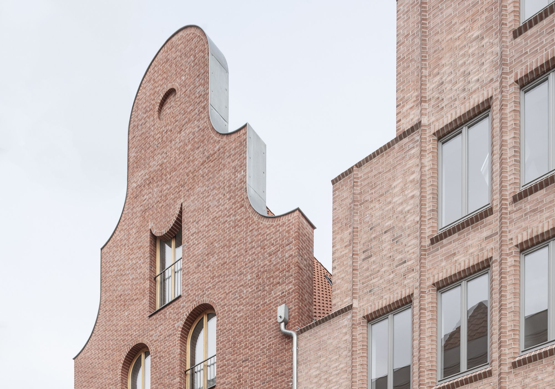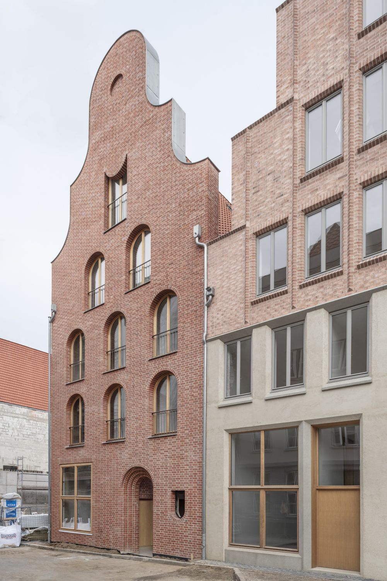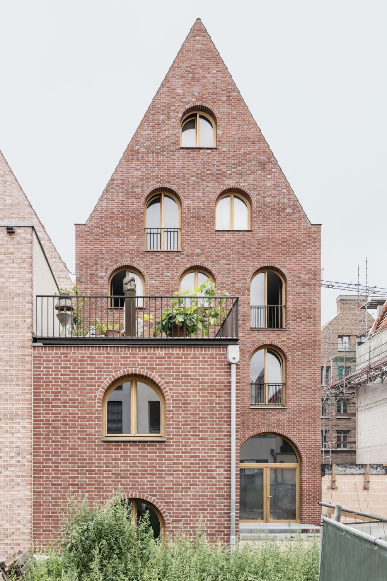Apartment Building Lübeck is a minimal residence located in Lübeck, Germany, designed by Henrik Becker Architekt. On the site of the oldest merchants’ quarter, Lübeck’s founding quarter, which was heavily destroyed in World War II, gabled townhouses are being built in a self-contained design on the original plots of land. Their density and mixed use are based on historical models. The examination of the merchant’s house, a typical Lübeck development, and the requirements for building in the core area of the UNESCO World Heritage Site of the Hanseatic City of Lübeck was a core focus of the study. The residential building at Fischstraße 18 takes up historic floor plan structures and makes them usable for contemporary living in the city. The double-story first floor is typical of merchant houses, as well as the narrowing of the floor plan in the pointed roof space. A building depth of fourteen meters allow for very specific floor plan designs with over-height rooms, gallery situations, and living spaces extending from façade to façade. The result is a high density of spatial situations in five different, individual apartments.
Photography by Hannes Heitmüller
