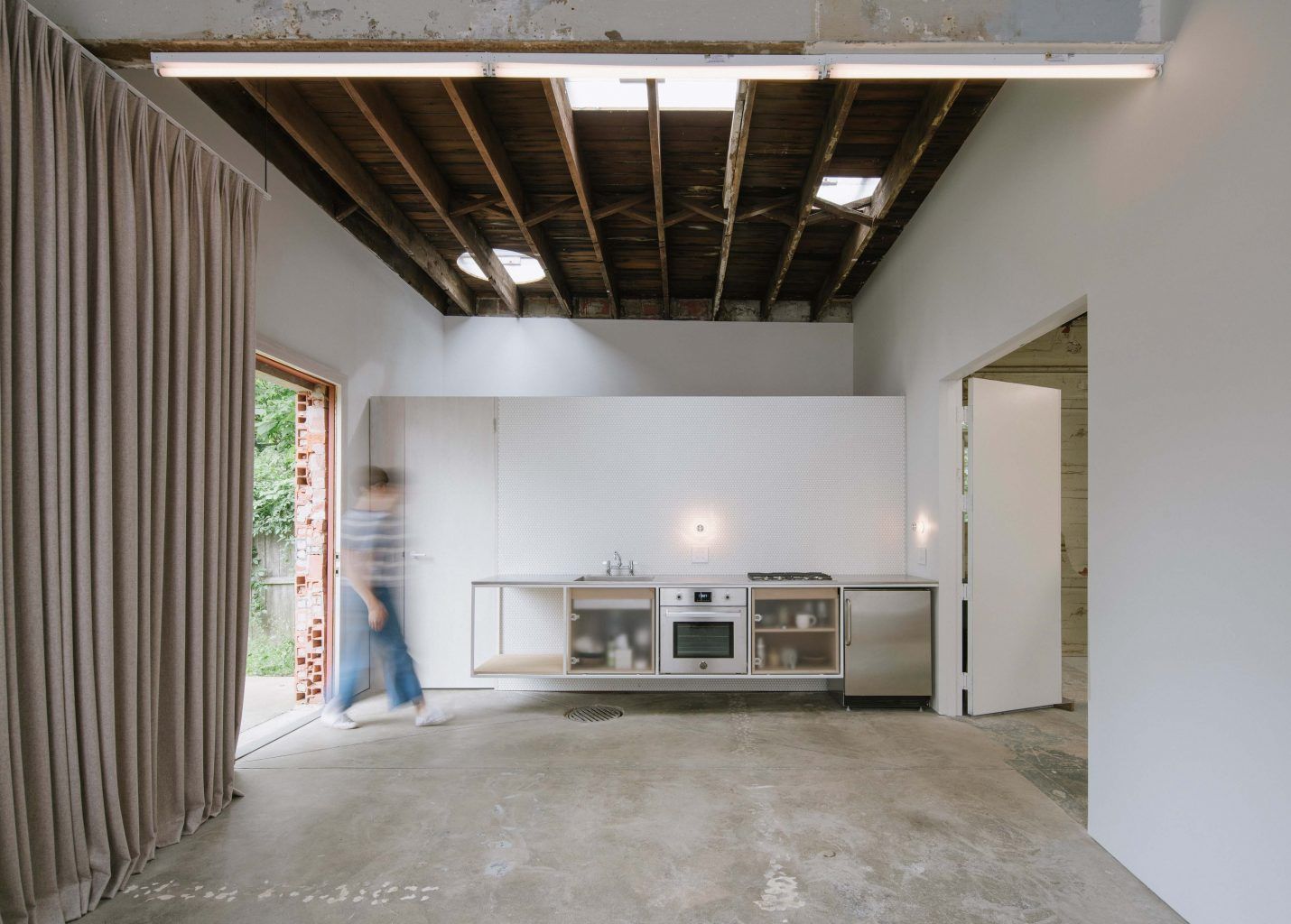Big Space Little Space is a minimal home located in Buffalo, New York, designed by Davidson Rafailidis. Over time, most buildings stray from their original programs and develop lives of their own. While the role of the initial designer or user is reduced in the process, the role of a building by contrast becomes more generous, offering up unexpected uses and formal reinterpretations. Even in the timespan of a single year spaces can offer changing and distinct qualities that require that users engage with their lived spaces in different ways. The project, Big space, Little space, takes this transformative nature of space as its premise. Rather than dictating specific uses for designated spaces, a variety of spaces that can trigger unexpected uses are on offer. These encourage formal re-interpretations and continuous construction engagement by the inhabitants, over time. Big space, Little space is an adaptive re-use of a masonry garage built in the 1920s transformed into an apartment dwelling and workshop, tucked away in the middle of a residential block in Buffalo, New York.
Big Space Little Space
by Davidson Rafailidis

Author
Leo Lei
Category
Architecture
Date
Jun 28, 2018
Photographer
Davidson Rafailidis
If you would like to feature your works on Leibal, please visit our Submissions page.
Once approved, your projects will be introduced to our extensive global community of
design professionals and enthusiasts. We are constantly on the lookout for fresh and
unique perspectives who share our passion for design, and look forward to seeing your works.
Please visit our Submissions page for more information.
Related Posts
Johan Viladrich
Side Tables
ST02 Side Table
$2010 USD
Jaume Ramirez Studio
Lounge Chairs
Ele Armchair
$5450 USD
MOCK Studio
Shelving
Domino Bookshelf 02
$5000 USD
Yoon Shun
Shelving
Wavy shelf - Large
$7070 USD
Jun 27, 2018
Hojo Sanci
by Schemata Architects
Jun 28, 2018
Freshwater
by Olivia Bossy