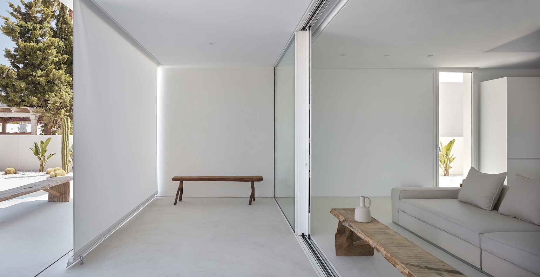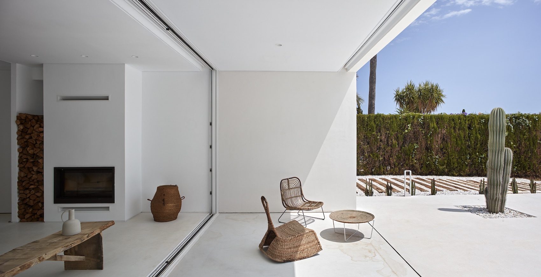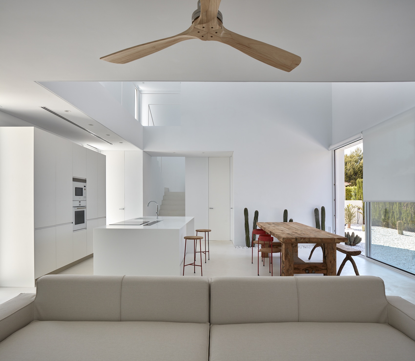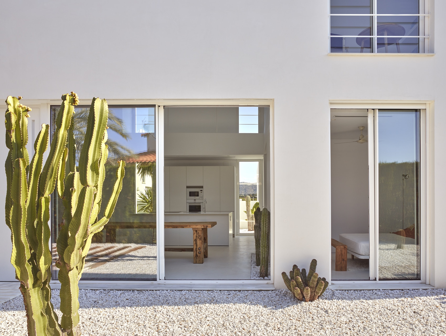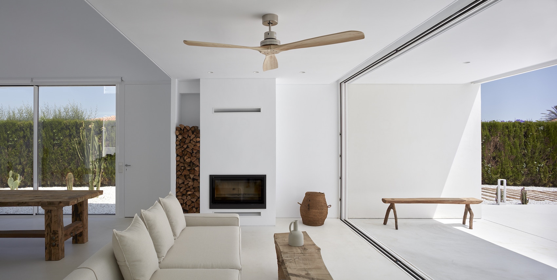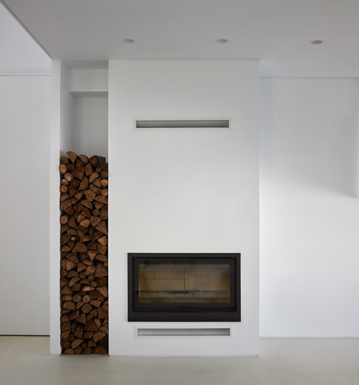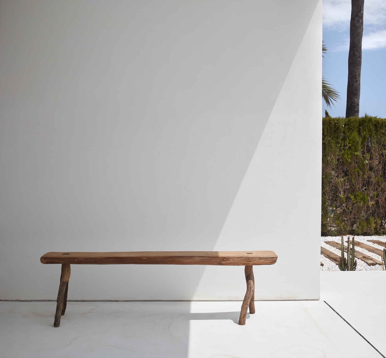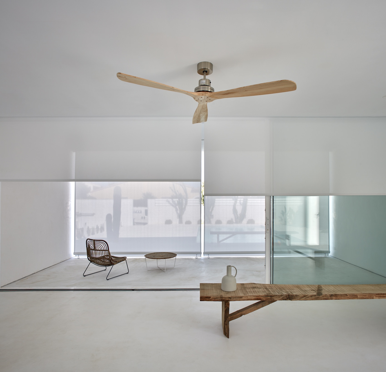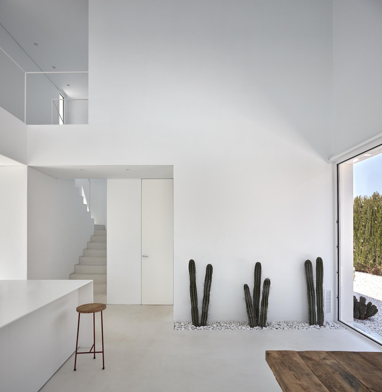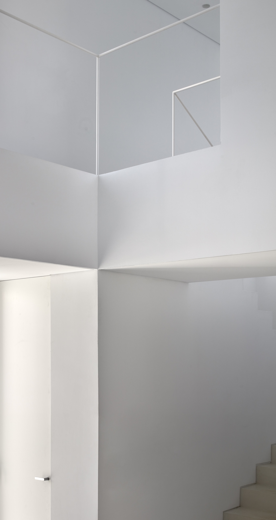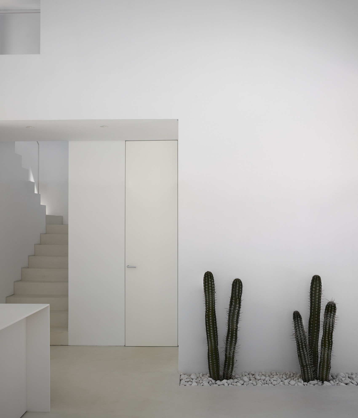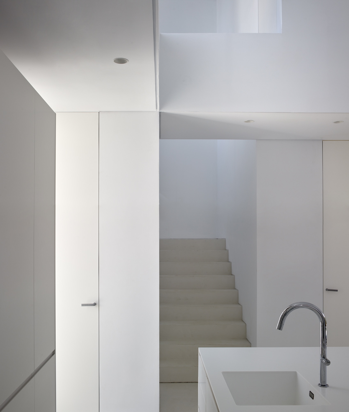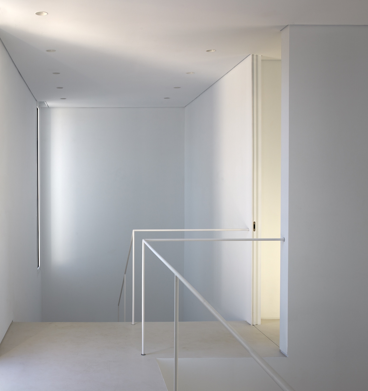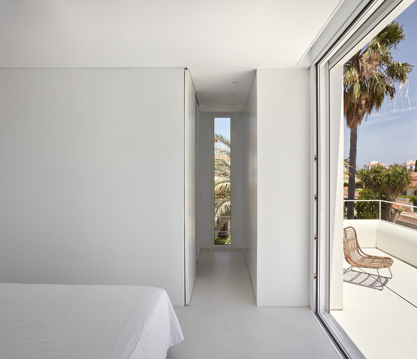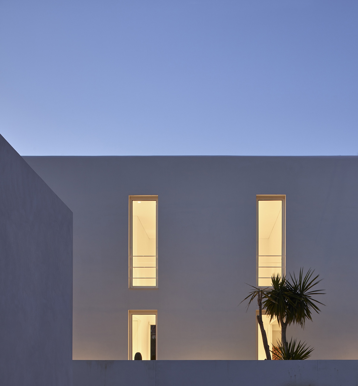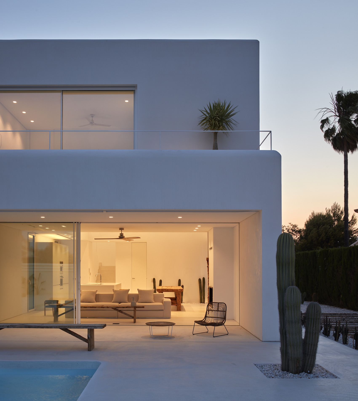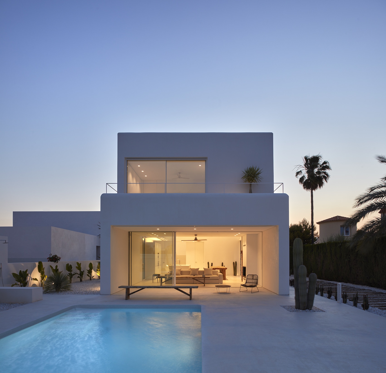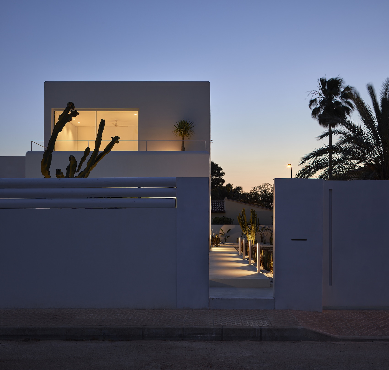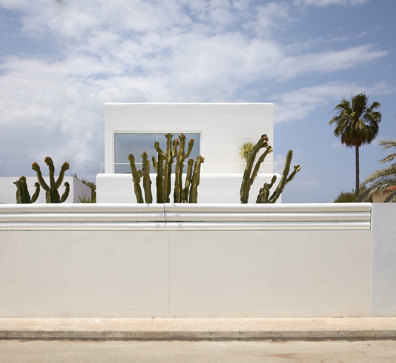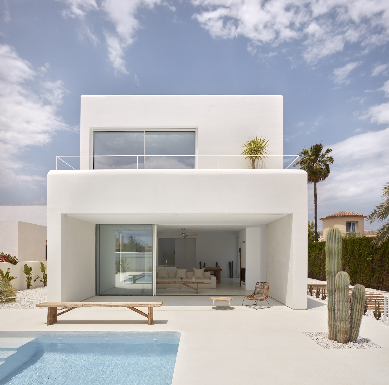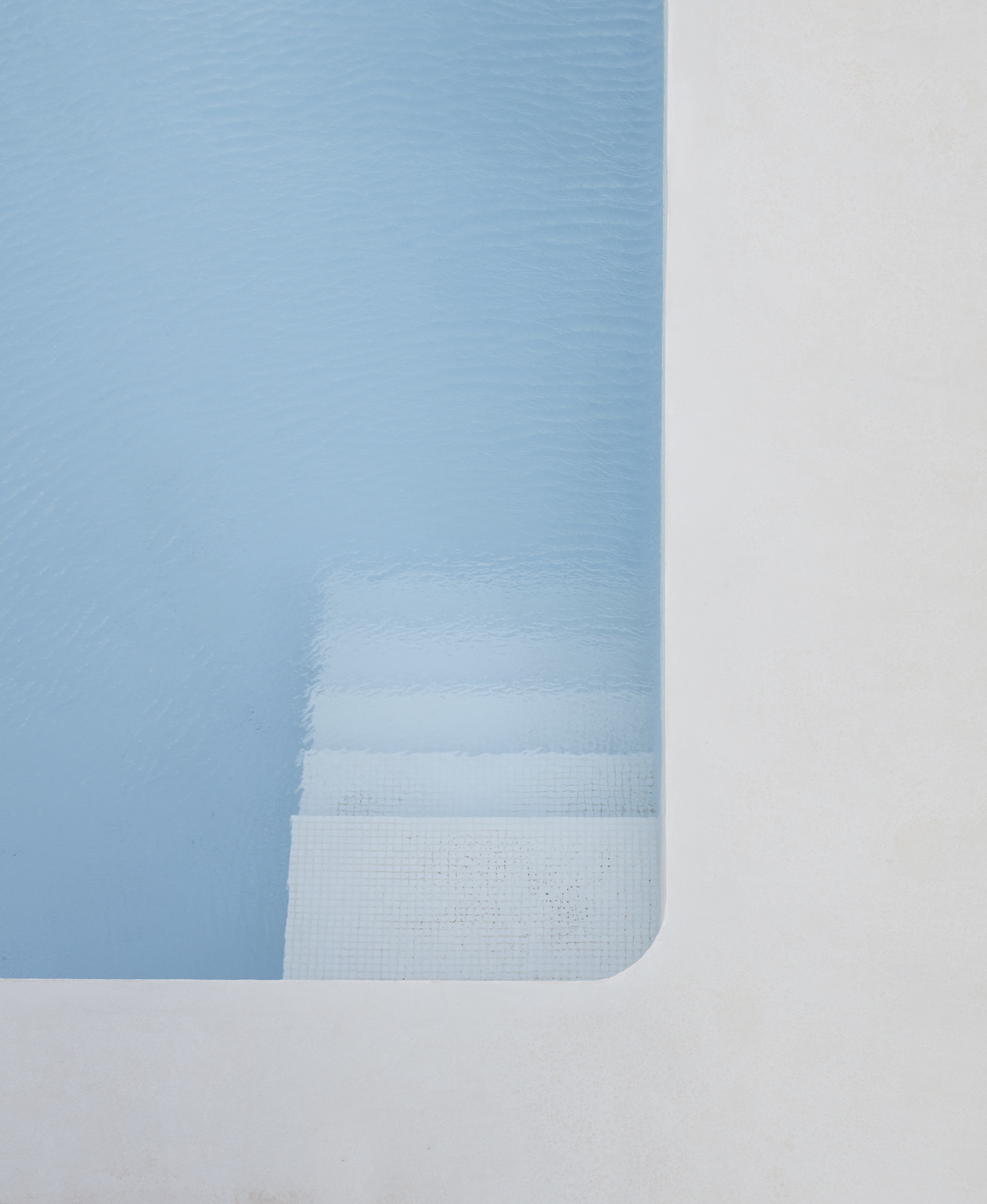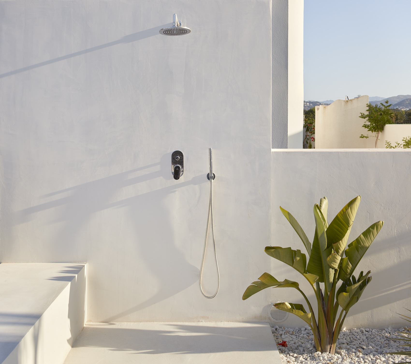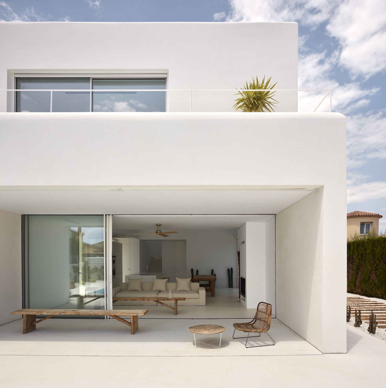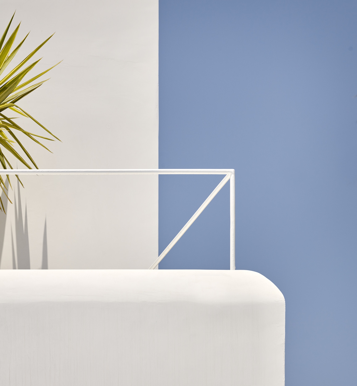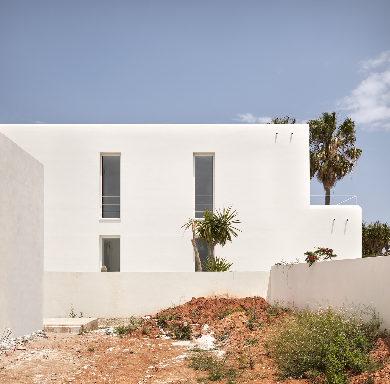Carmen House is a minimalist residence located in Alicante, Spain, designed by Carles Faus Arquitectura. The design of the house was born with an eye on the style of the Ibizan country house: simple, clear lines, controlled light and white. A rectilinear formality was considered without too many deviations from the plans that make up the main axes of the house. Access to the interior of the house was created through a side access, located on the north facade. This access is accompanied by a large opening, which frames us the views from the kitchen and dining area, increasing the relationship between both spaces, housing a small green line of the outside garden inside the main room. The entrance opens the space of the main living area, a space of double height that allowed the designers to break the exterior continuity.
Photography by Mariela Apollonio
