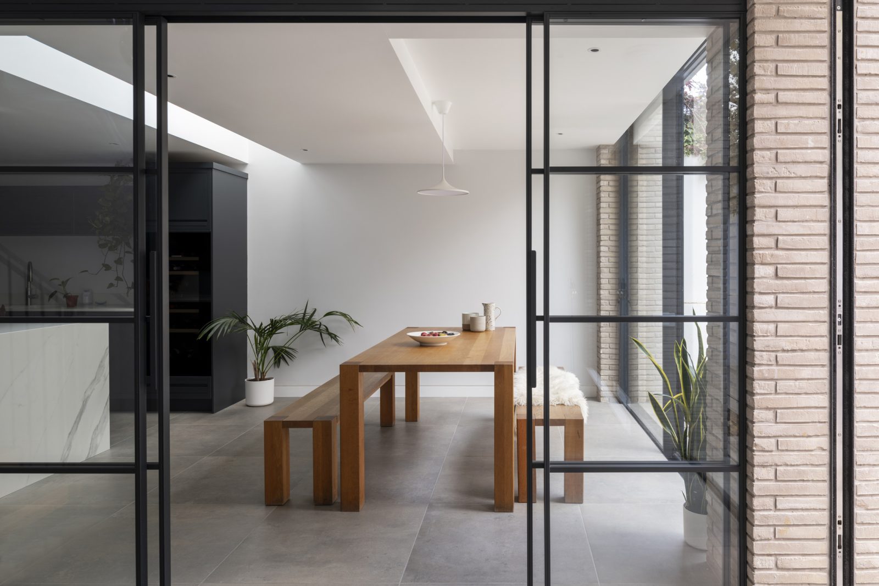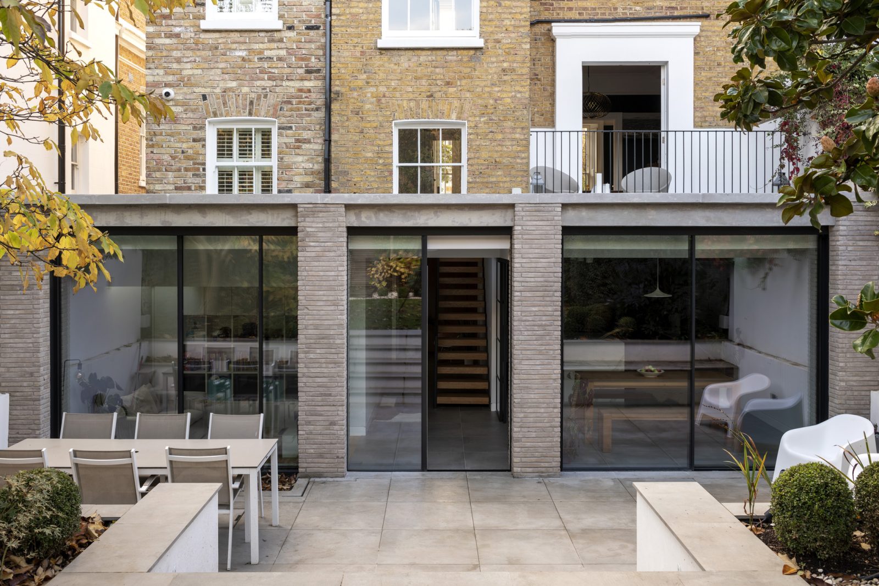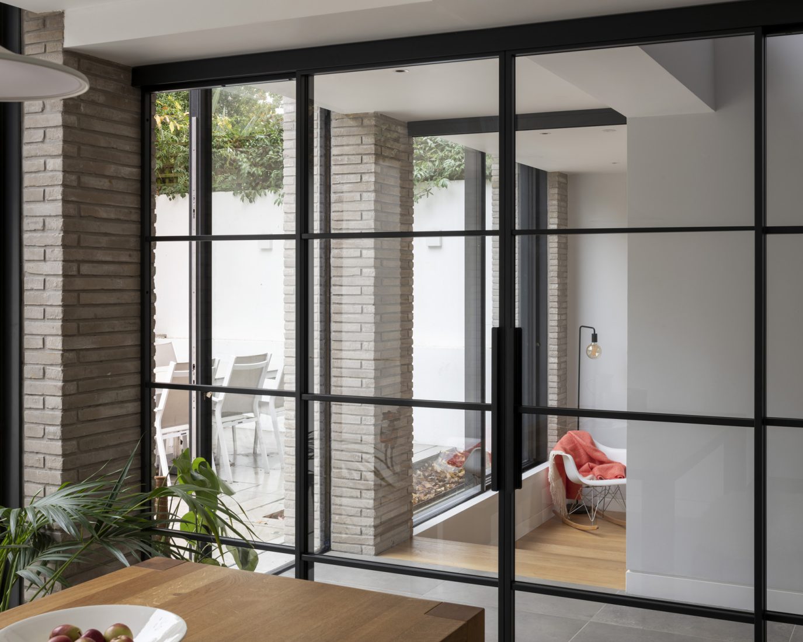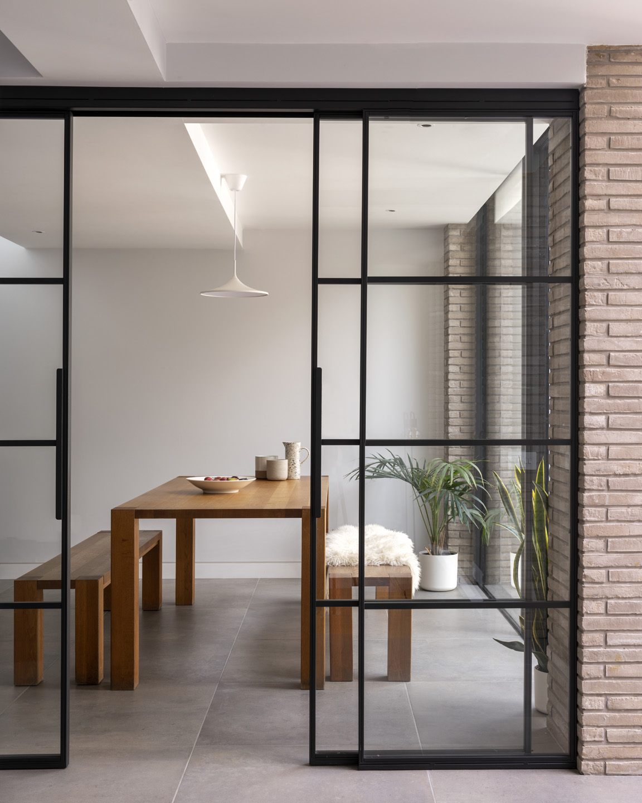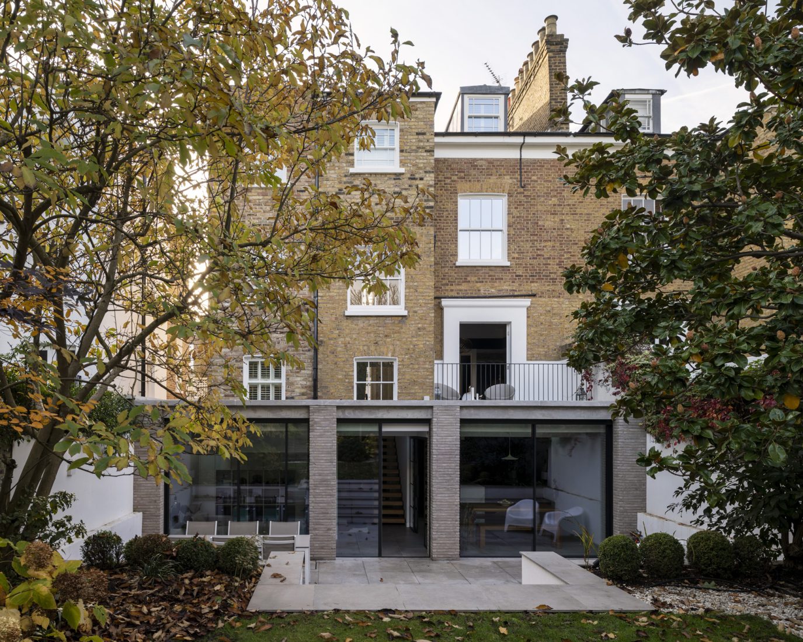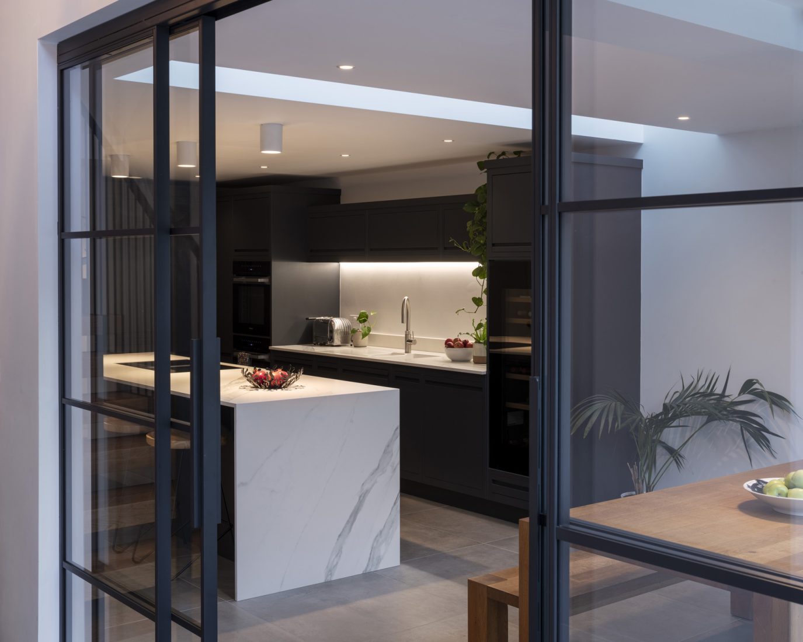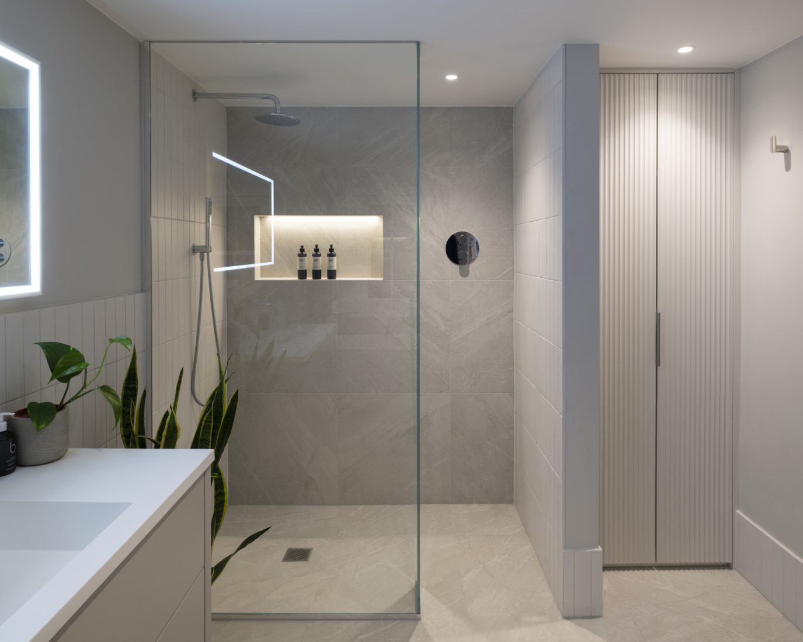Clapham Common Extension is a minimal home located in London, United Kingdom, designed by Matthew Giles Architects. A four-storey semi-detached house in the Clapham Park and Northbourne Road Conservation Area has undergone renovations led by Matthew Giles Architects. The project involved the demolition of an existing rear addition and the replacement with a larger single-storey extension, which includes a spacious dining area and “den”. The extension’s brick piers and Crittall-style glazing with powder-coated aluminium doors aim to blend the interior and exterior spaces and evoke a sense of permanence. Throughout the renovations, the use of tactile materials sought to enhance the interplay of light, shadow, and texture in the house. A green roof on the lower ground-floor addition also enhanced the property’s ecosystem and increased thermal efficiency. As an architectural practice, the team values the preservation of heritage buildings and sees renovations as an opportunity to revitalize suburban homes.
Photography by James Newton
