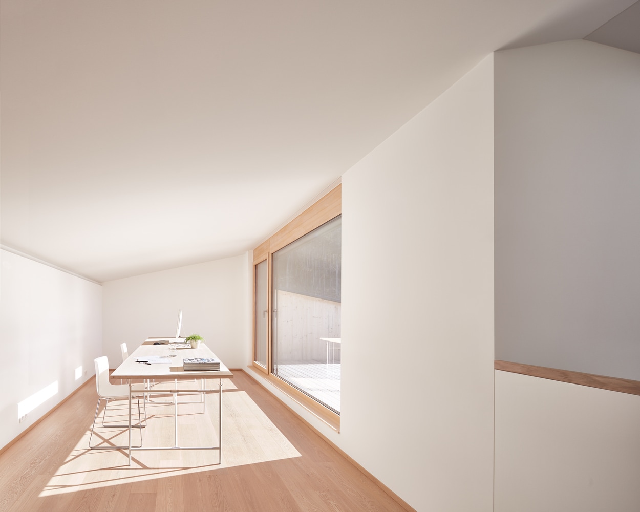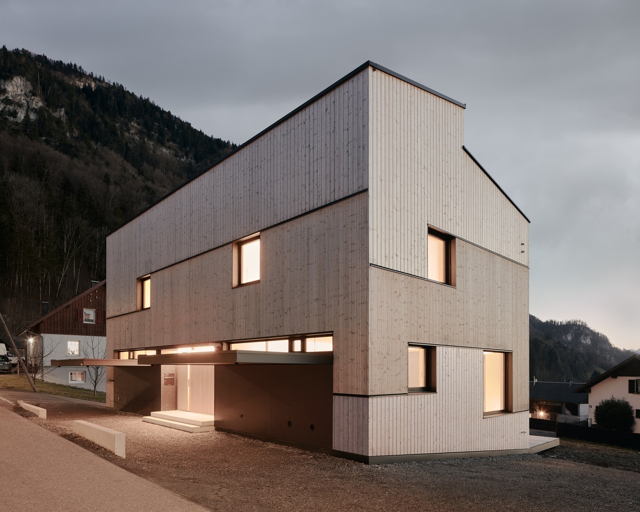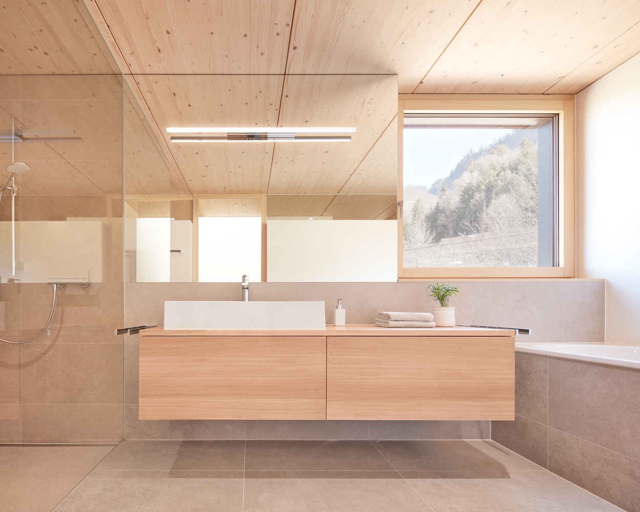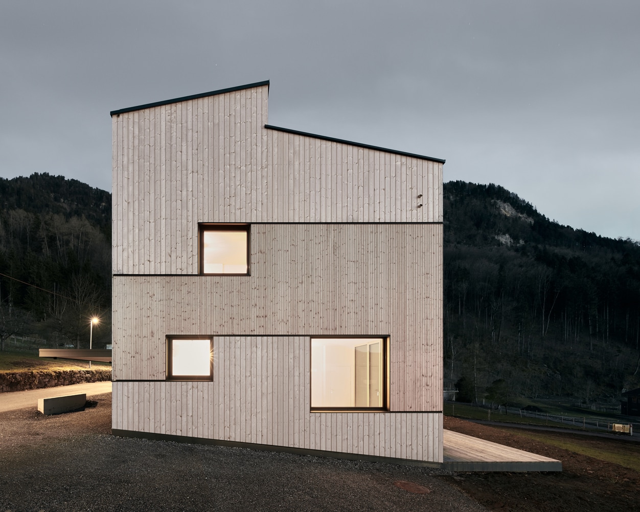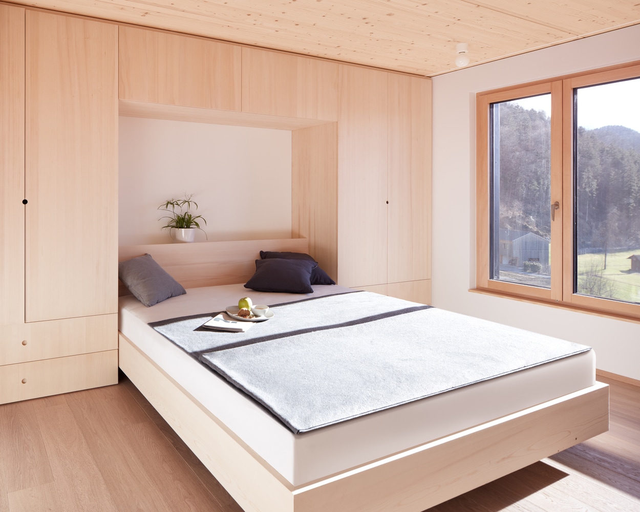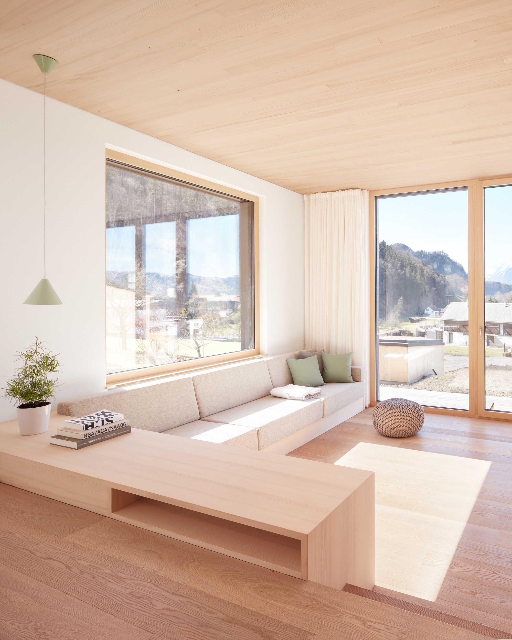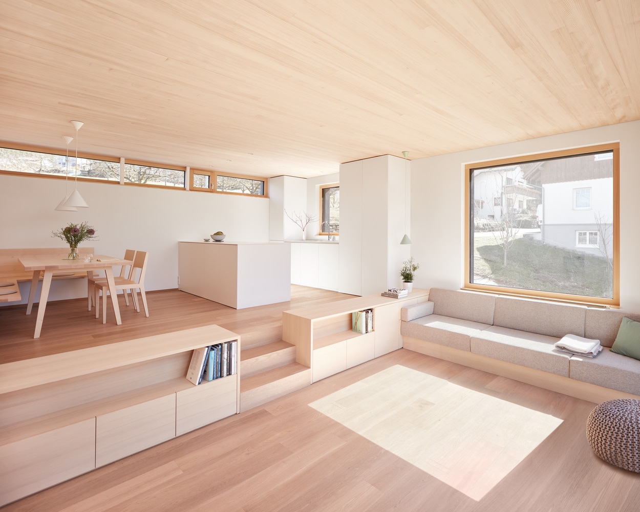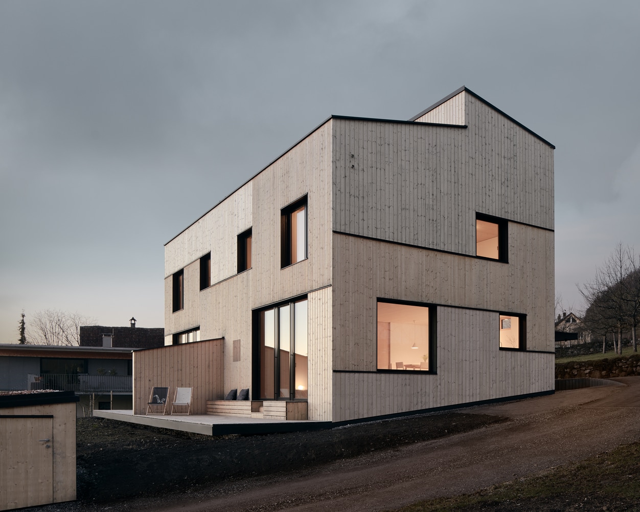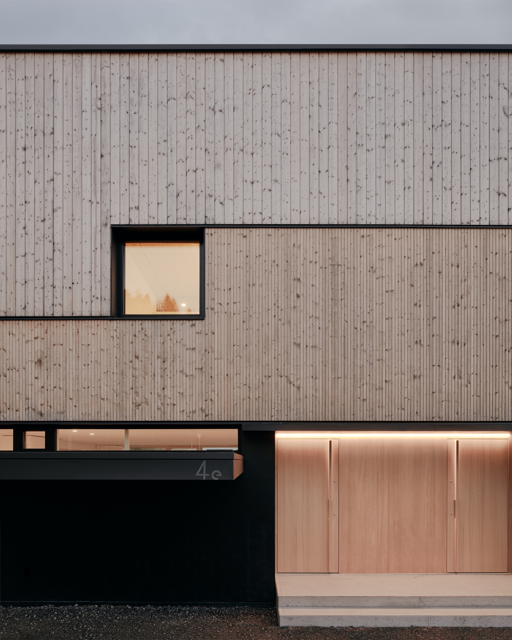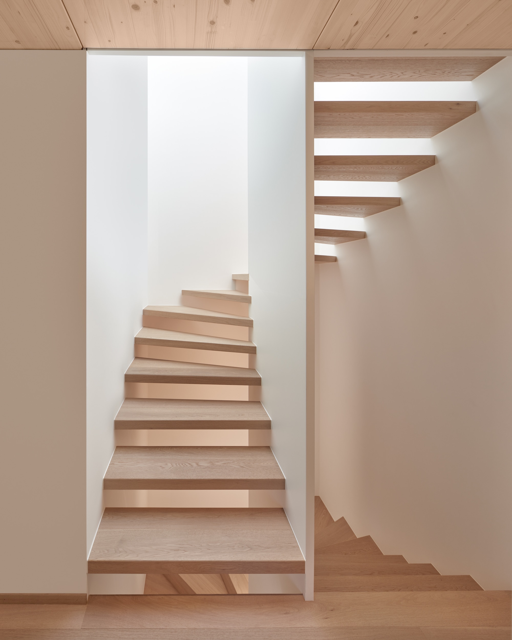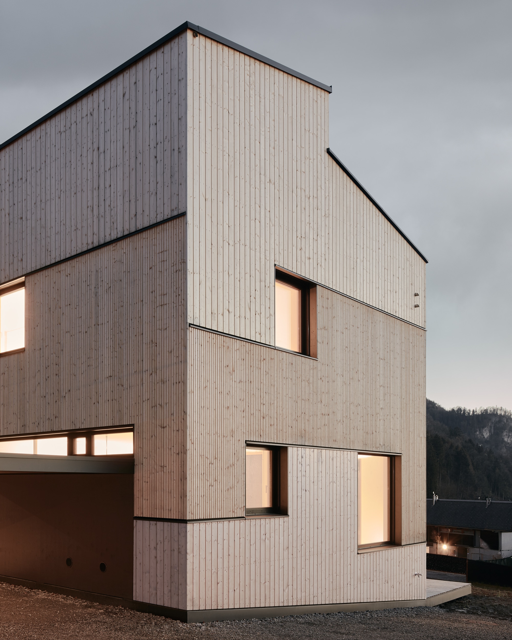Doppelhaus am Hang is a minimalist home located in Hohenems, Austria, designed by MWArchitekten. In this semi-detached house, the young architects are both builders of the entire building and sellers of one half. Based on the budget and the desire to create sustainable housing, the decision was made to build a semi-detached house of two entities of 125 square meters and two carports, on an area of around 600 square meters.
The challenge to create something beautiful with little resources and with the restriction of the construction site required a carefully planned house up to the furnishings. The aim of the architect couple was to create an ecological architecture that does not fall into sterility and artificiality. As a model for this purpose the architects studied housing typologies that have been developed over generations. The facade design is based on the atmospheric qualities of these traditional structures. Each half of the semi-detached house receives its individual fingerprint.
Photography by Adolf Bereuter
