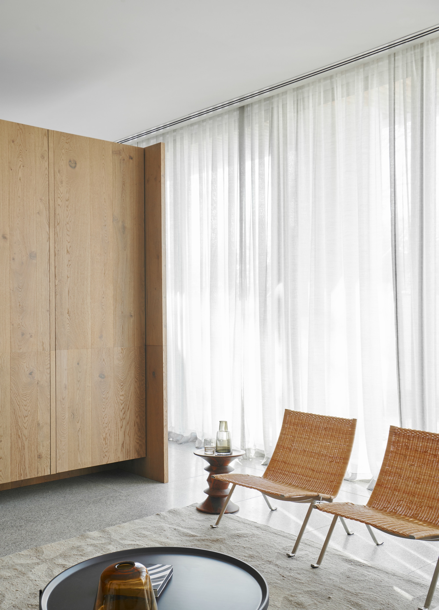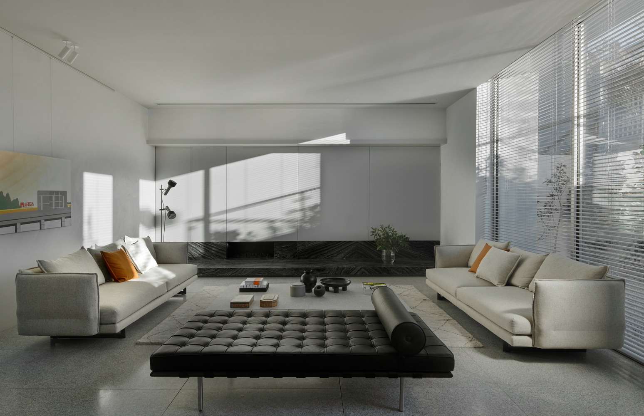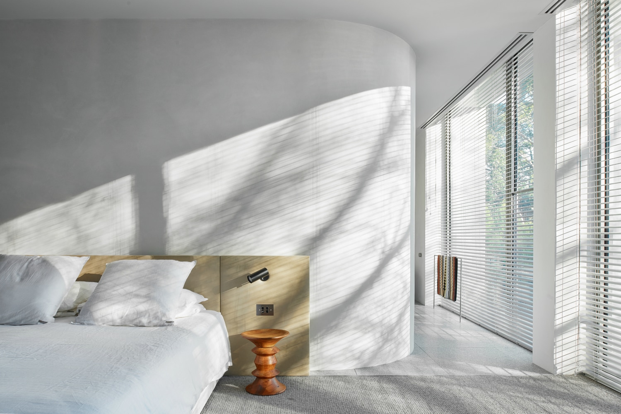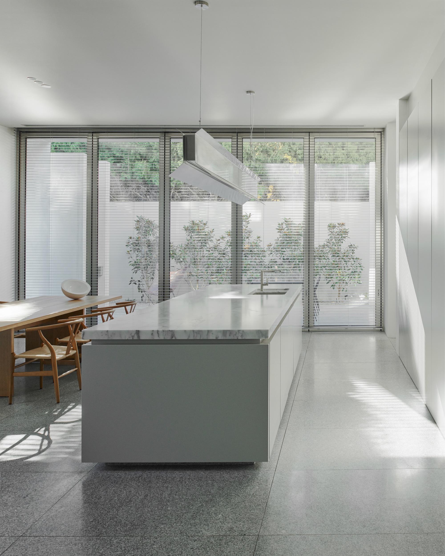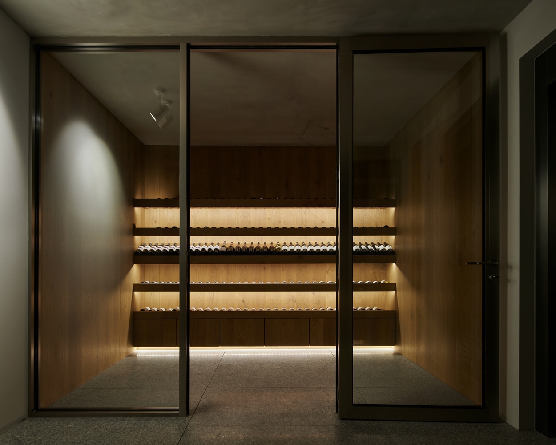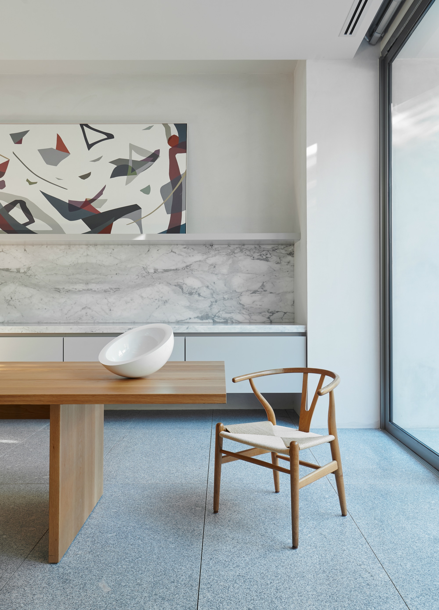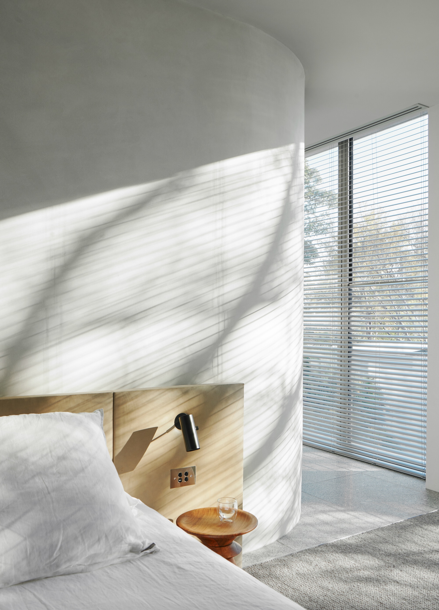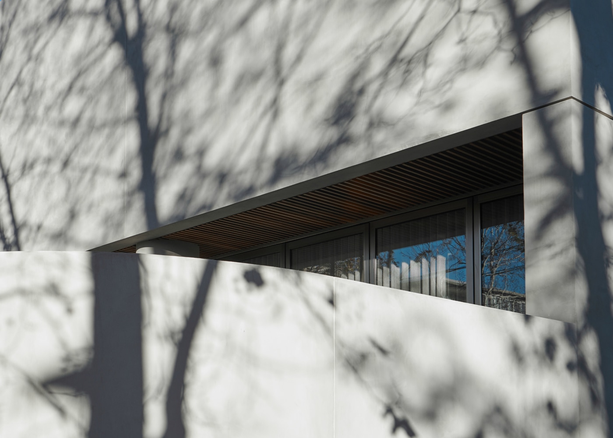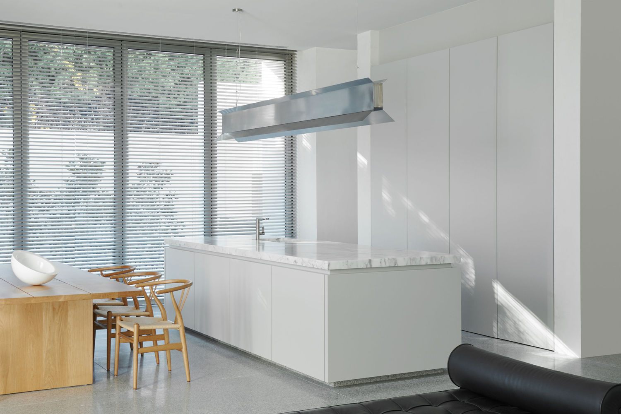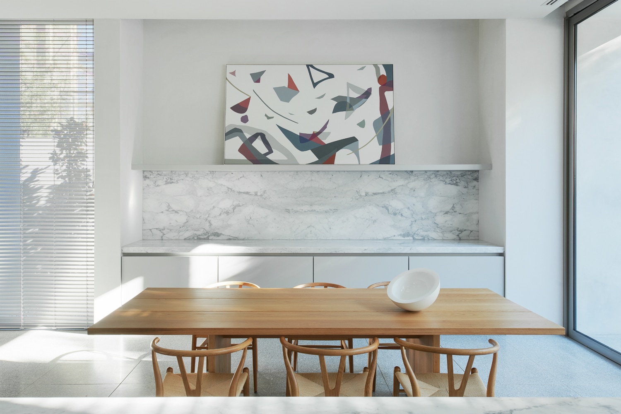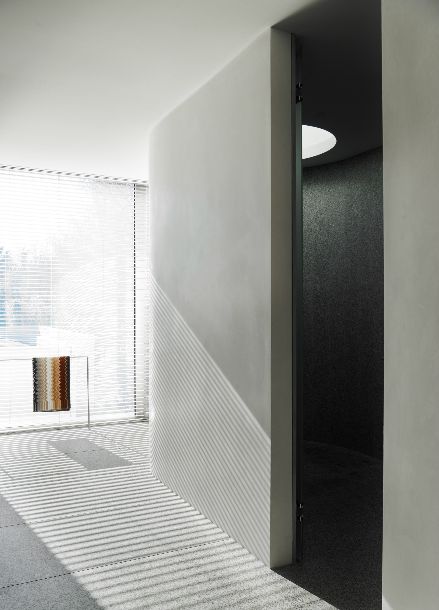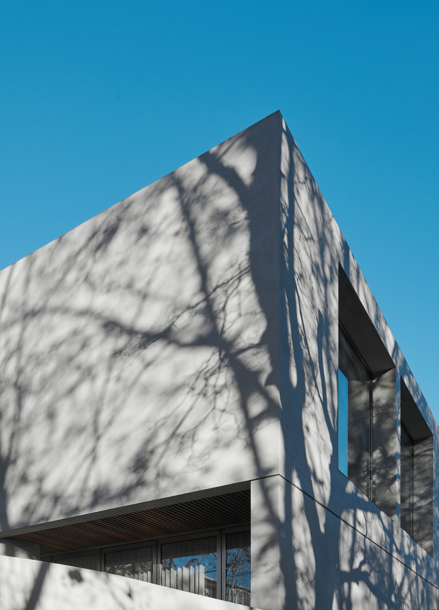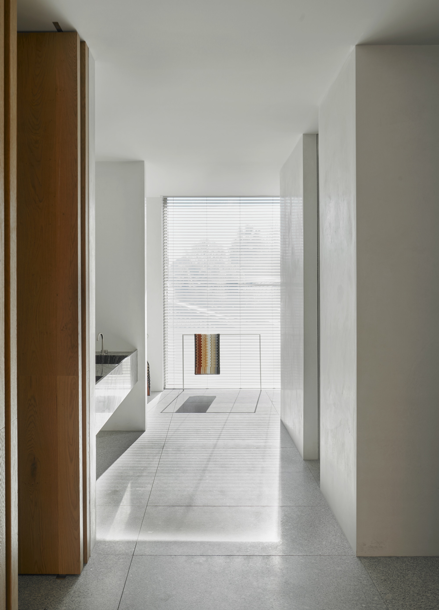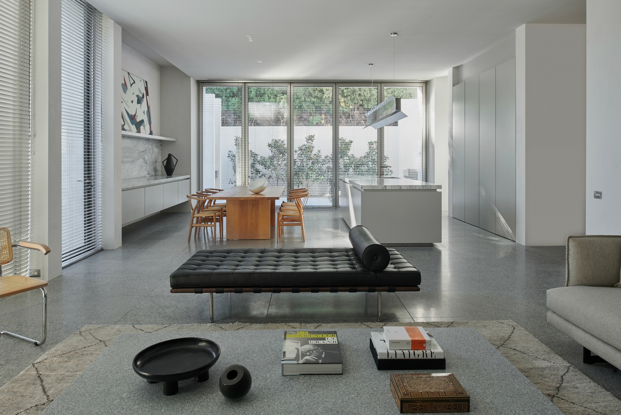SLD Residence is a minimalist house located in Melbourne, Australia designed by Davidov Partners Architects. The clients wanted to create a family home on a small inner suburban site. There was a desire for a low maintenance approach with a focus on natural light and quality natural materials and a concern regarding the traffic and privacy impact from vehicles and pedestrians along the street frontage. The interiors design concept of the project is centered on form. The extremely refined selection of materials used throughout the interiors and exteriors help to create In terms of the internal amenity the brief was for light filled spaces that would be flexible enough to cater to entertaining family and friends but also be easily zoned for the family of 4 day to day.
The architects were keen to control views both internally and externally and devise ways to maintain an abundance of light without compromising amenity whilst maximizing key views where possible. Formally the ground floor plan is split into two key living areas, formal and casual, they are connected via two corridors, the main (public) corridor which leads residences and guests from the basement and main entrance and the secondary corridor which connects the kitchen , scullery and laundry to the formal dining room and bar. Large pivoting timber doors allow for the formal room to be completely zoned off (visually and mechanically) from the rest of the house when not in use. Deep reveals were implemented to the external glazing to improve thermal performance and also enhance the feeling of solidity within the interiors.
This project demonstrates the ability to create interiors that are bright, airy and ordered using a very limited palette of materials. The interiors act as a completely natural extension of the high brutal and minimal exterior form and adopt many of the identical materials and finishes to blur the boundaries. It is an exercise in interiors ‘as’ architecture with several elements such as the fire place plinth and bathroom vanities taking on a more monolithic/structural form. From a broader perspective it aims to advance interior design practice by advocating for a mode of interior design that is absolutely integral to the architecture it involves itself with. It does not simple serve an architectural shell but helps to inform and reinforce the understanding of the highly pared back architectural both internal and externally.
A primary innovation in this design is the implementation of circular circulation on the ground floor. This dual access allows for a separation and creation of public and private circulation routes. The methods allows for many of the service areas of the house to be concealed from view whilst enhancing the function and efficiency of these services spaces. Coupled with the ability to completely disconnect the formal rooms from the rest of the house when not required both physically and mechanically through the use of full height and width pivoting panels establishes an approach to spatial planning.
Photography by Veeral Patel
