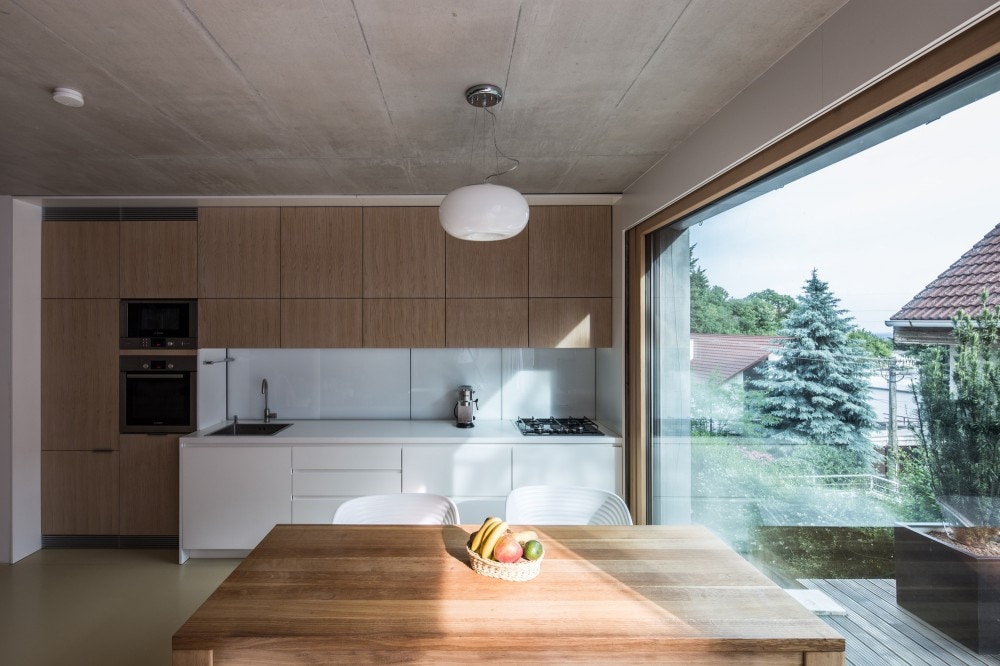Family House Dlhé Diely I is a minimalist house located in Bratislava, Slovakia, designed by Plusminusarchitects. Dlhé Diely is a hilly residential area in the western part of Bratislava. It origins at the foothills of the Little Carpathians. By the end of the seventies it was a place of gardens and vineyards of varieties sought throughout the whole Austro-Hungarian Empire. In the early eighties, a construction of housing estates started and subsequently degraded the original character of the environment. The original authenticity of the place was retained only in peripheral positions, which now form a transition zone between the purely natural environment of Devínská Kobyla and prefabricated housing estates.
Family House Dlhé Diely I
by Plusminusarchitects

Author
Leo Lei
Category
Architecture
Date
Aug 16, 2014
Photographer
Plusminusarchitects
If you would like to feature your works on Leibal, please visit our Submissions page.
Once approved, your projects will be introduced to our extensive global community of
design professionals and enthusiasts. We are constantly on the lookout for fresh and
unique perspectives who share our passion for design, and look forward to seeing your works.
Please visit our Submissions page for more information.
Related Posts
Marquel Williams
Lounge Chairs
Beam Lounge Chair
$7750 USD
Tim Teven
Lounge Chairs
Tube Chair
$9029 USD
Jaume Ramirez Studio
Lounge Chairs
Ele Armchair
$6400 USD
CORPUS STUDIO
Dining Chairs
BB Chair
$10500 USD
Aug 15, 2014
Roy-Lawrence Residence
by Chevalier Morales Architectes
Aug 16, 2014
House at Camusdarach Sands
by Raw Architecture Workshop