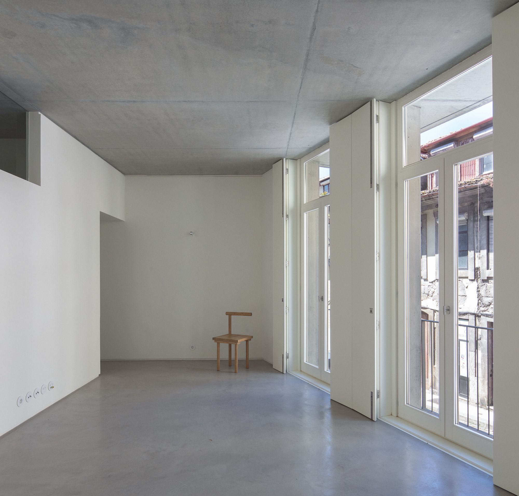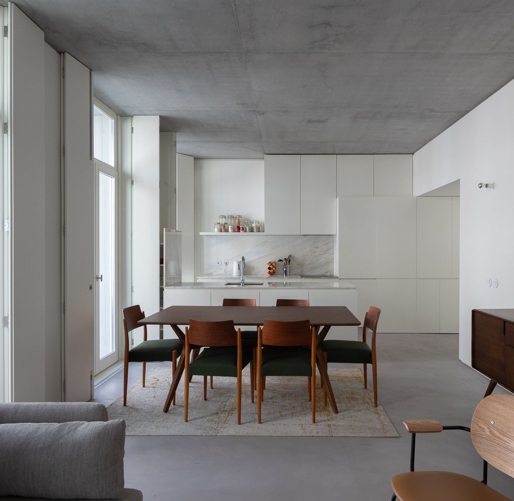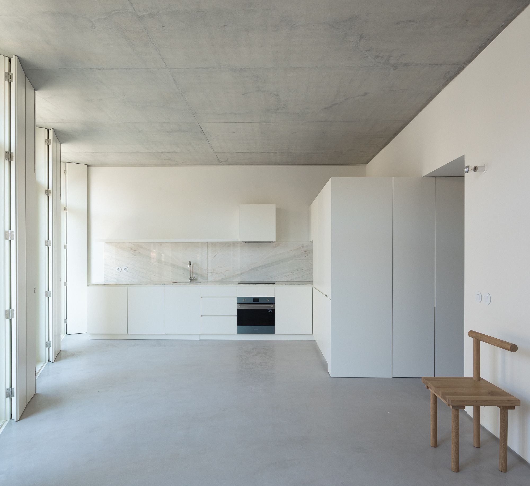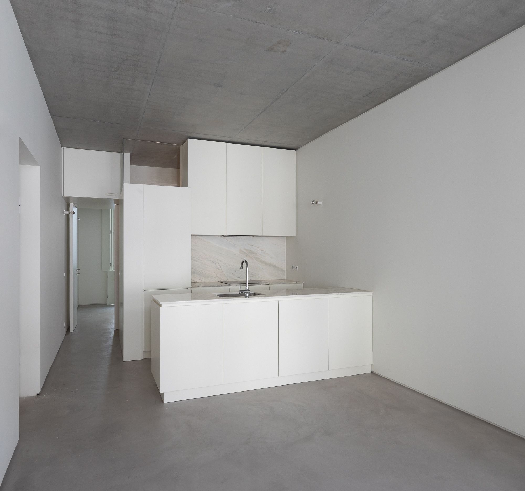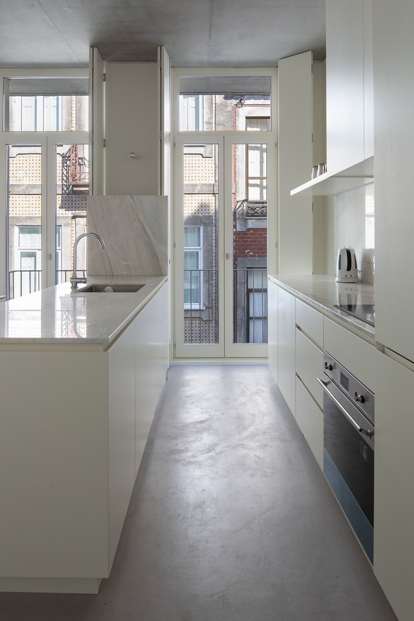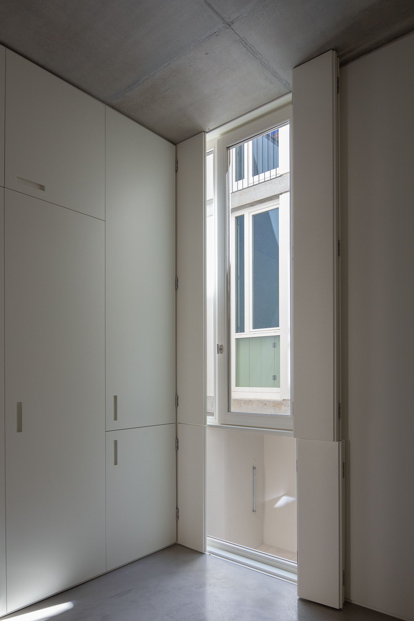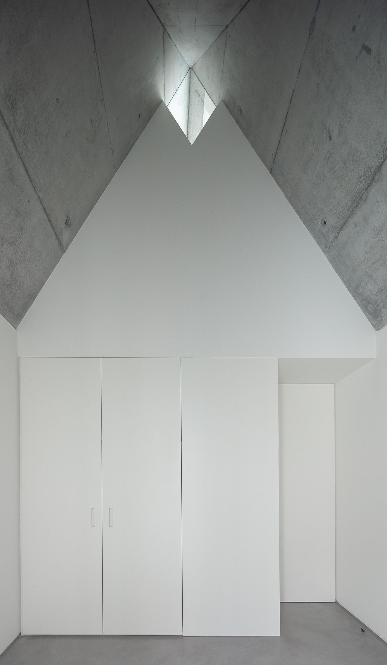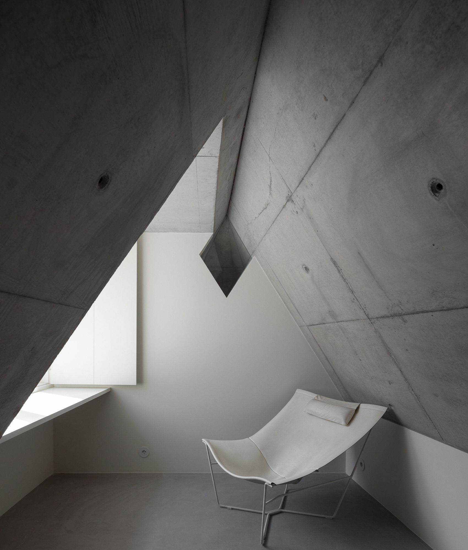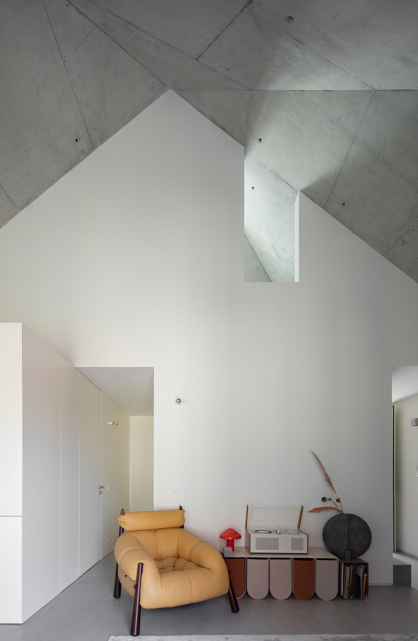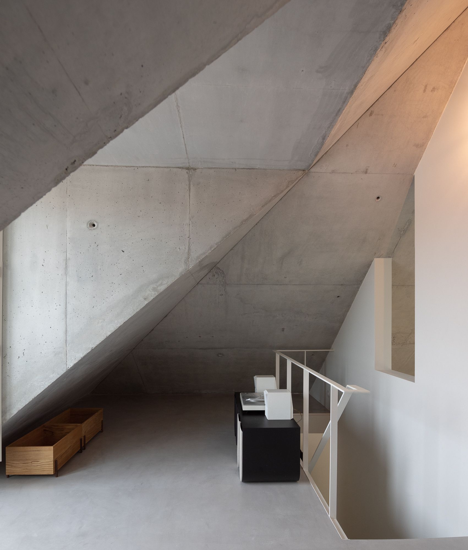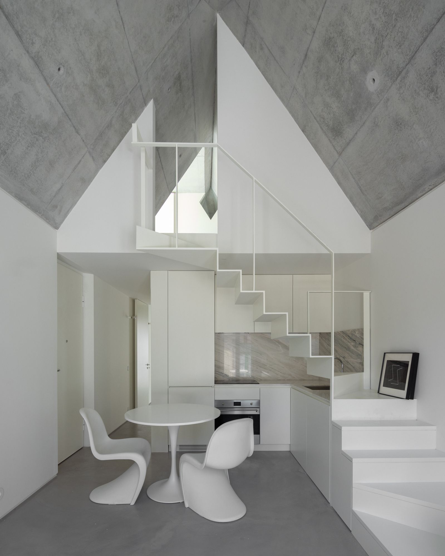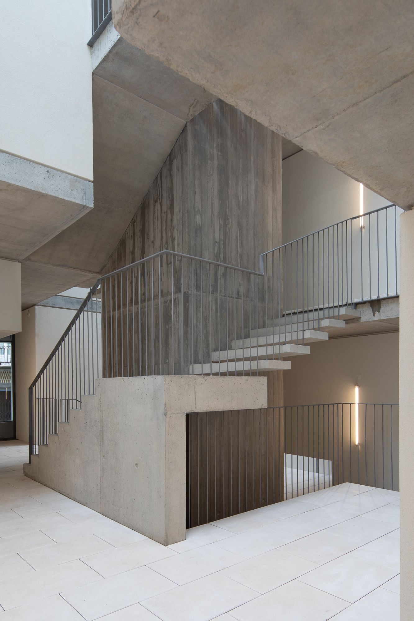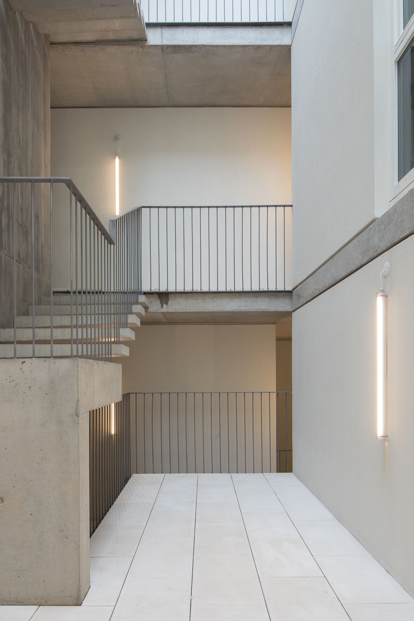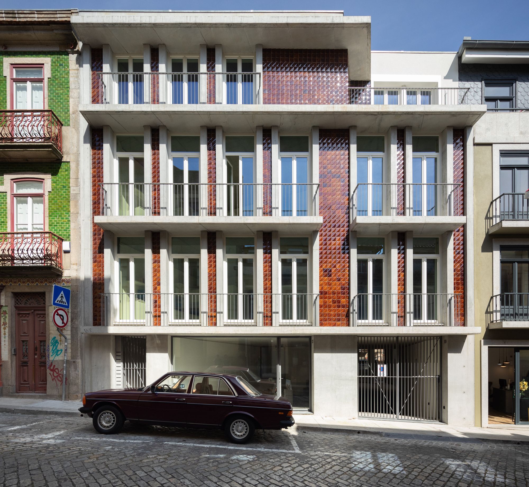General Silveira is a minimal architecture project located in Porto, Portugal, designed by ATA and Vitor Fernandes. The purpose of this project is to consolidate a protected city block in the city center by combining the requested use of housing with the need to address the scale disruption of the urban void. The proposed building consists of two volumes on each street, with a jagged courtyard in the middle of the block and a central staircase that plays a crucial role in the perception of the space. The central staircase also determines the height of the building, which in turn affects all other vertical elements such as cornices, eaves, mansards, balconies, window heights, and granite socles. The elevation metric, tile color and pattern, window spacing, and design of the central staircase – which features two casement openings with a fixed top panel supported by concrete pilasters – all draw on the dynamic and tectonic character of the surrounding buildings in Porto. The location dictates the formal lexicon of the design. The typological distribution, with four apartments per floor, intentionally evokes the urban scale memory, resulting in four volumes with four roof planes each that recall the four original plots that make up the fifth elevation of the project. The ground floor is physically and visually permeable, serving as an intermediate space between public and private, where commerce and housing intersect and the streets connect. The apartments face the street with their social areas, while the private areas take advantage of the inner courtyard, ensuring transverse ventilation.
Photography by José Campos
