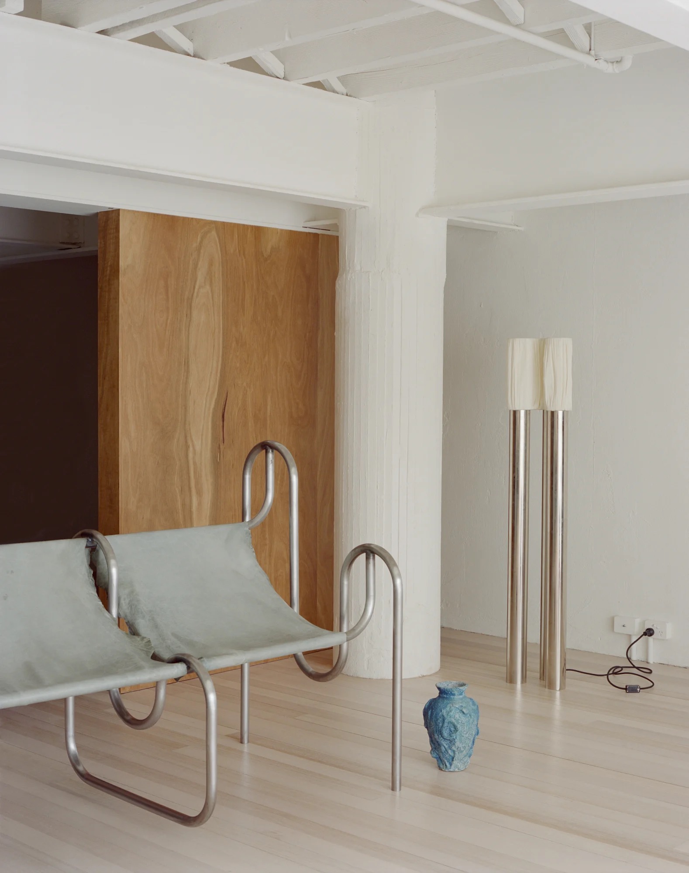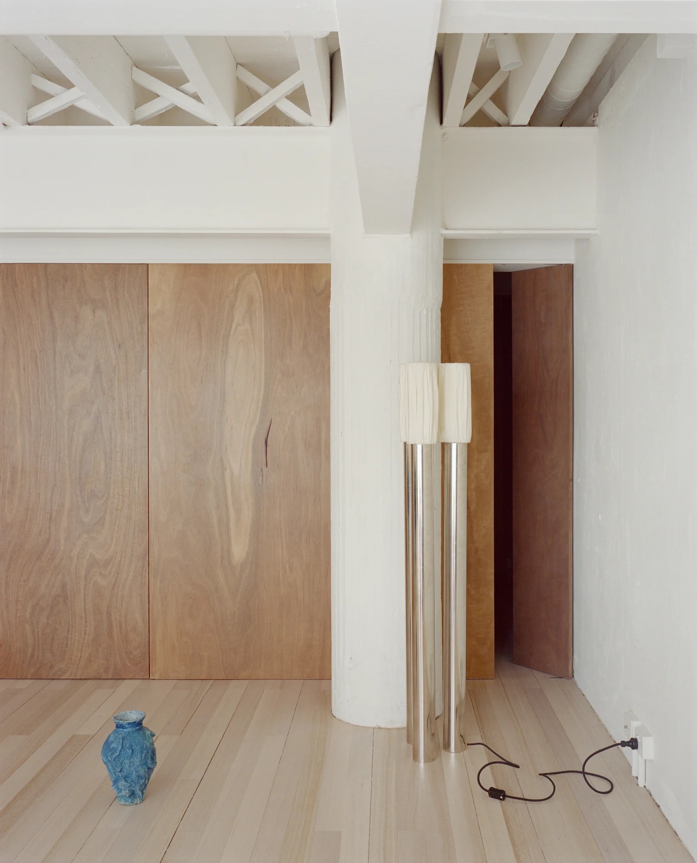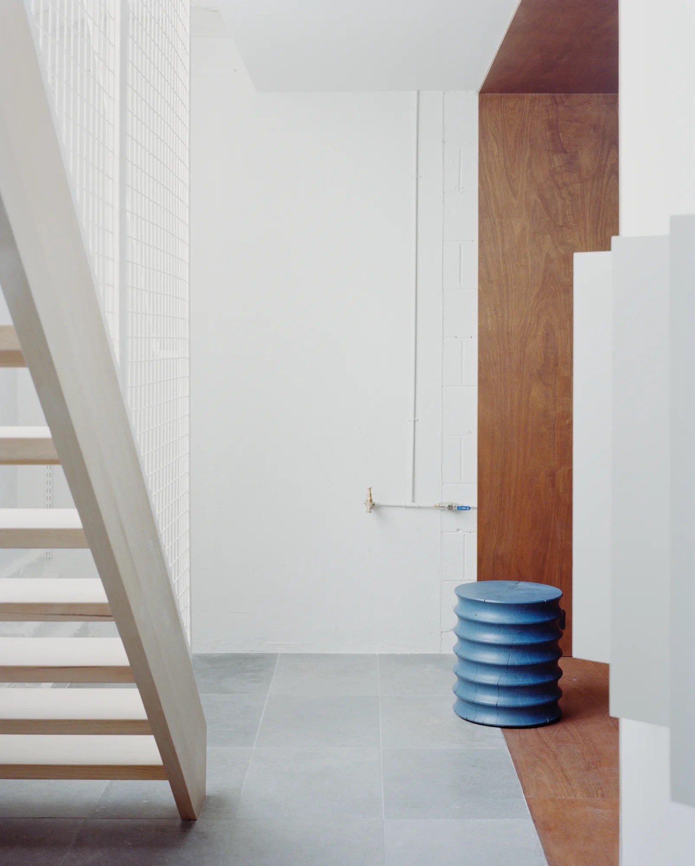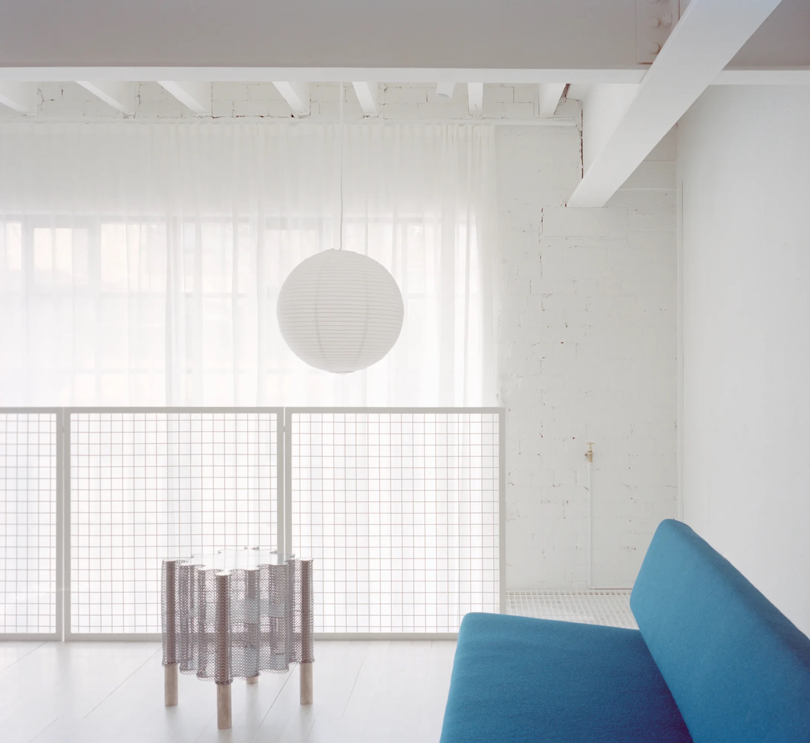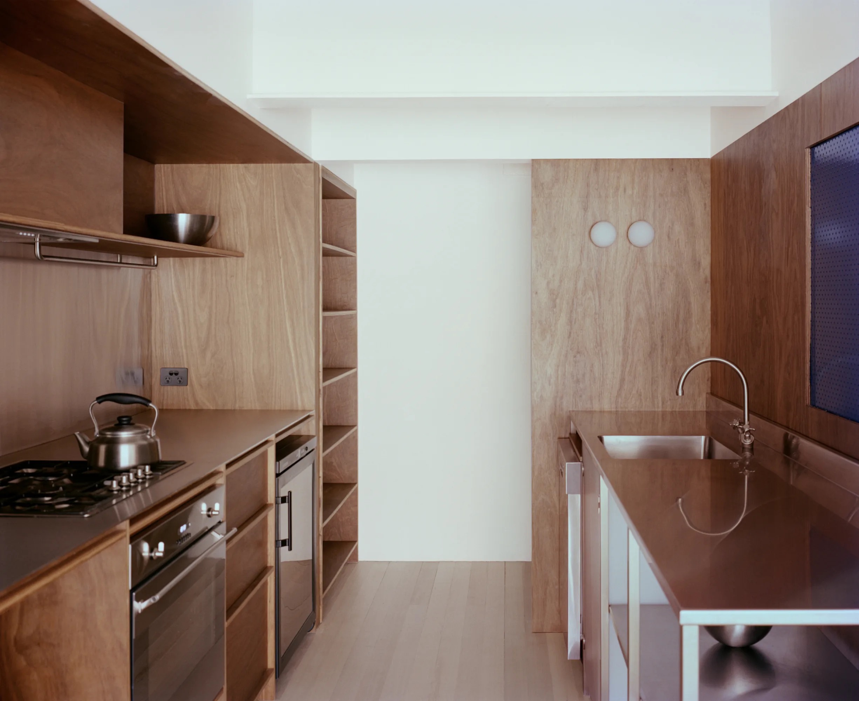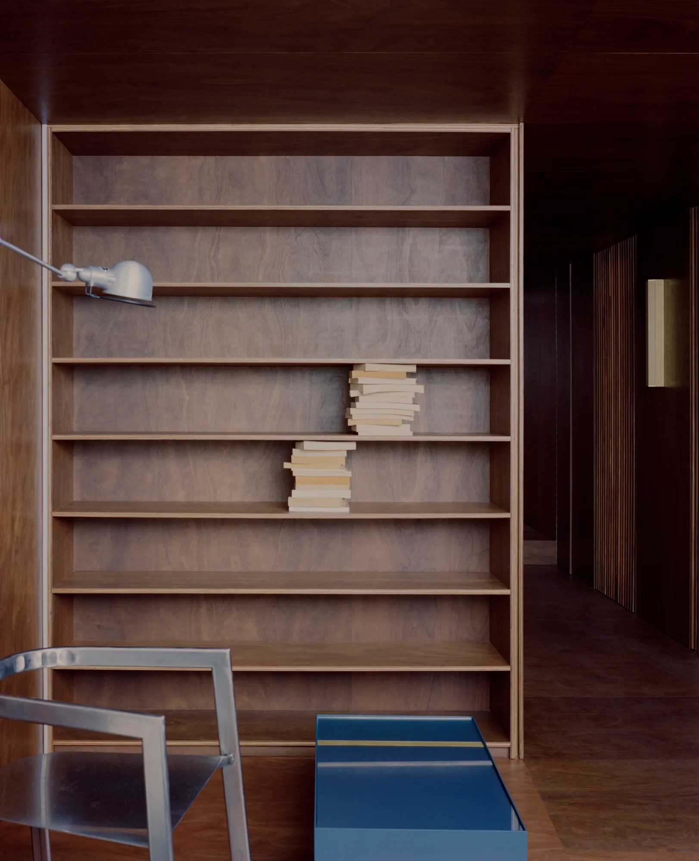Kerr Street is a minimal apartment building located in Melbourne, Australia, designed by SSdH. The MacRobertson’s Chocolate Factory in Fitzroy was converted into an industrial apartment building between 1998 and 2003. The warehouse spaces were divided into apartment “shells” that were sold to the public with minimal amenities and the expectation that occupants would be responsible for their own internal fit-out. This led to a great deal of variation and experimentation in architectural design within the building. The latest iteration, called Kerr by SSdH, occupies a split-level mezzanine apartment and has been designed to be a contemporary home for a young family with three bedrooms and two bathrooms.
The design incorporates the original apartment shell and adds new elements that interact playfully with light, materiality, and spatial devices. The use of single materials and minimal details helps to define the new elements from the original and from each other, while minimizing joins, integrating door handles, hiding junctions, and carefully selecting fixtures to create a seamless surface. This helps to avoid a sense of clutter and allows for a focus on grain, texture, and tone. The design is meant to be honest to the materials, the history of the building, and the constraints of the space, and it aims to celebrate the texture and history of the building by preserving and exposing it.
Photography by Pier Carthew
