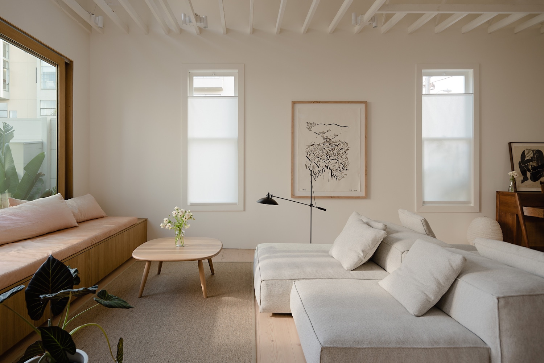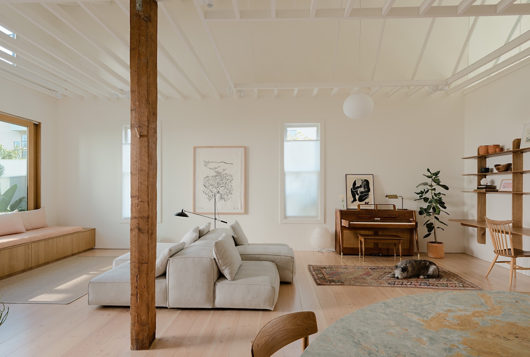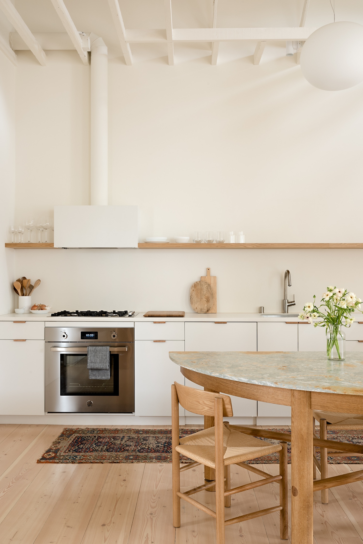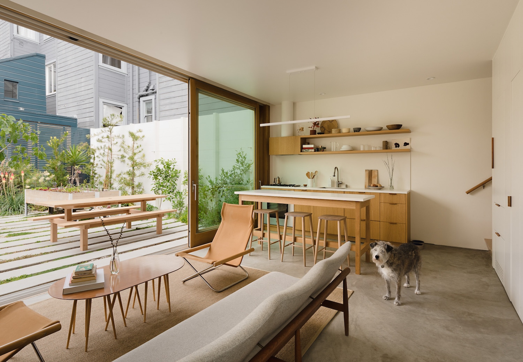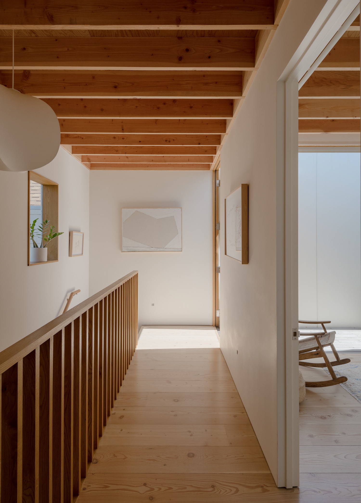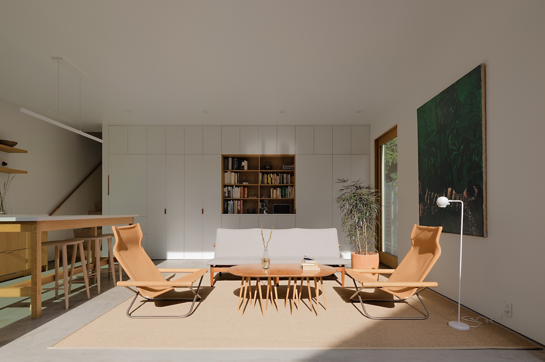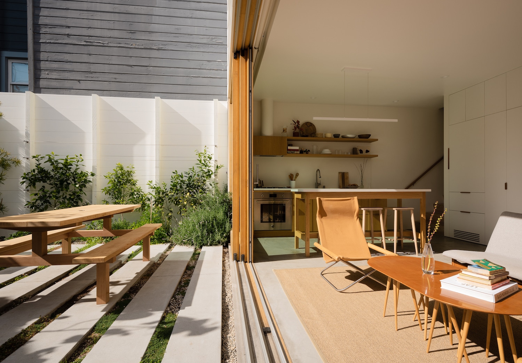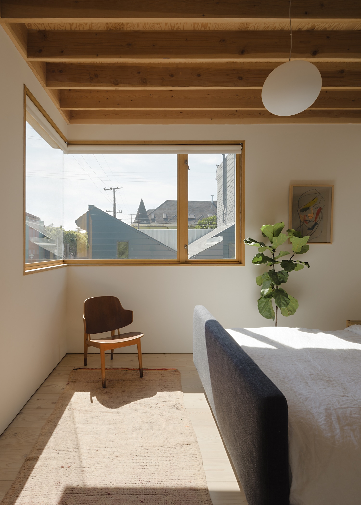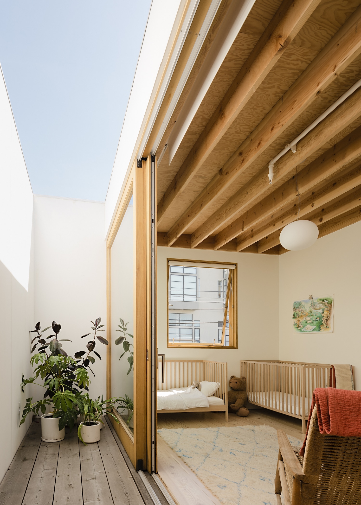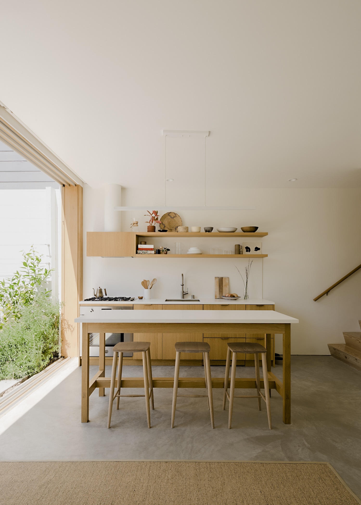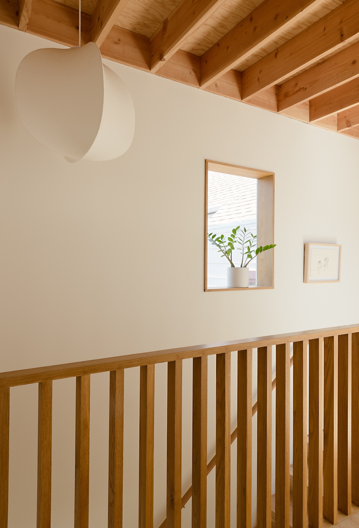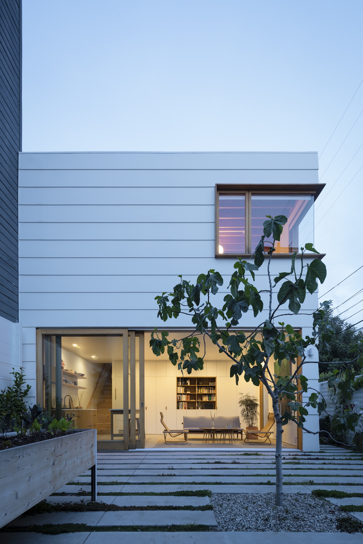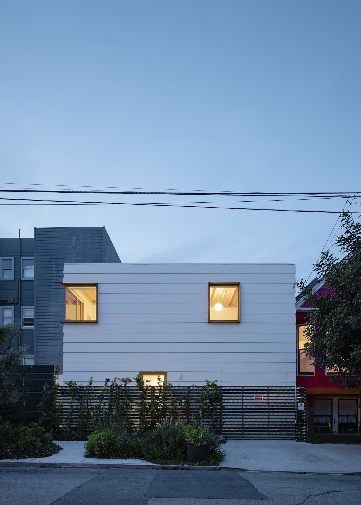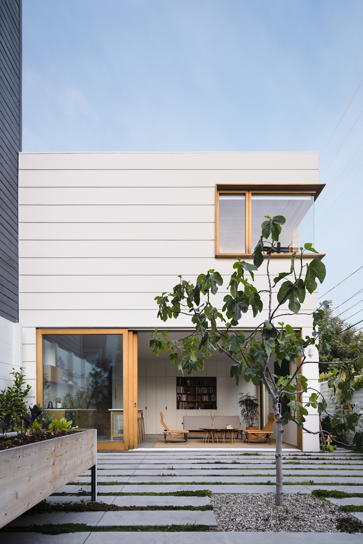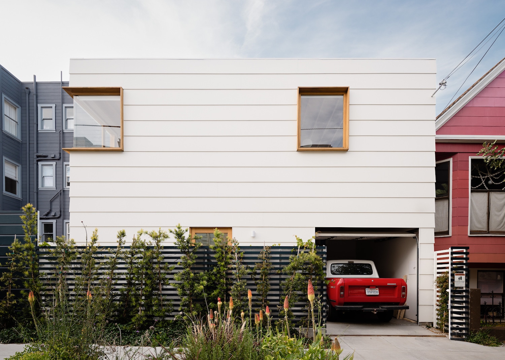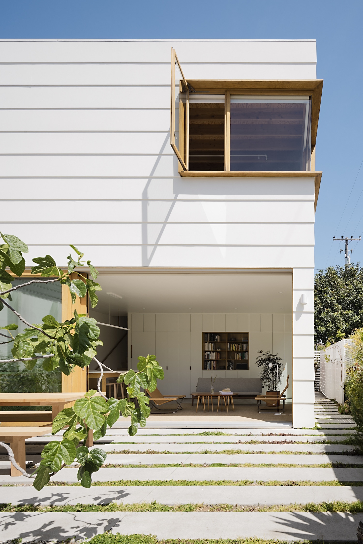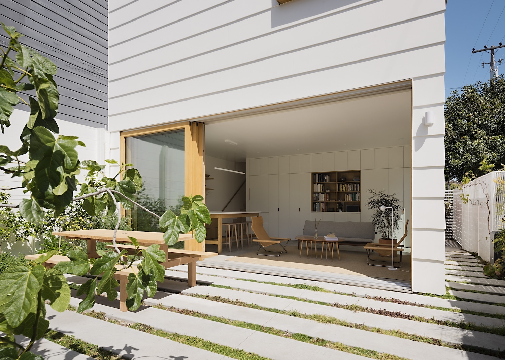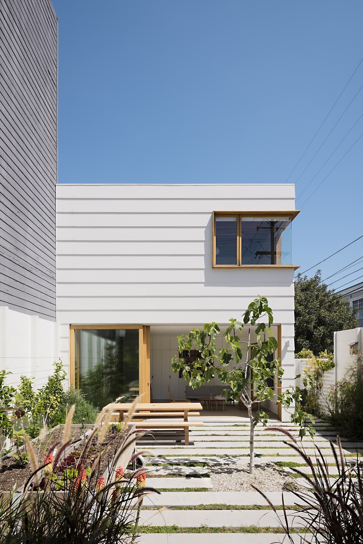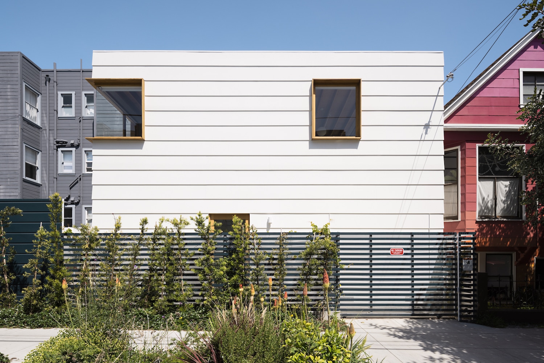Harrison St. House is a minimalist residence located in San Francisco, California, designed by Ryan Leidner Architecture. Located in San Francisco’s Mission District, a neighborhood known for its history and diversity, the Harrison St House adds a modern counterpoint to the urban context while creating a secluded sanctuary for a young family. Drawing on the courtyard – house typology, the project centers around an interior garden, which is the first space one experiences when entering from the street. Conceived as a home in two parts , the more private functions of the house take place in the newly built two-story structure at the rear of the lot, while opposite the courtyard, a remodeled front building is used for more social functions and gatherings.
Designed to celebrate the owners’ love for gardening and spending time outdoors, the ground floor living space opens onto the courtyard with a set of lift and slide doors. Materially, the exposed concrete floor ing at the interior extends into the garden, dissolving int o a series of linear paver s, interspersed with lines of a drought-tolerant sedum. While maintaining a compact footprint, the new house has an open kitchen/living room, half bath and garage on the ground floor, and two bedrooms and one bath upstairs. A flush wall of cabinetry offers storage and a display area without encroaching upon the space. The primary bedrooms and bathroom are on the upstairs level of the house, where an exposed rafter ceiling and bleached Douglas Fir floors give warmth and rhythm to the spaces.
Photography by Joe Fletcher
