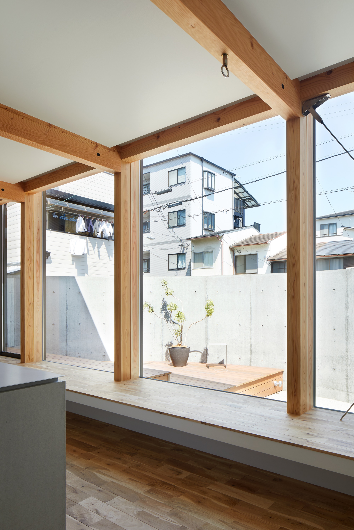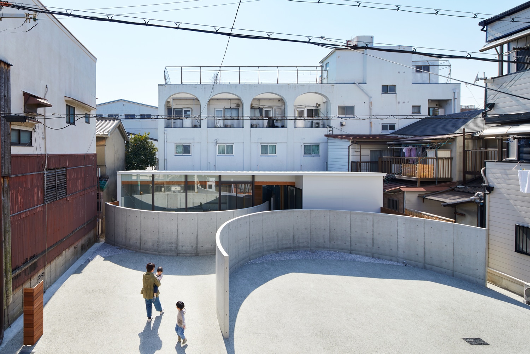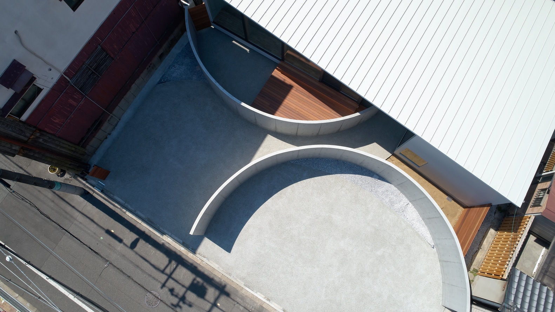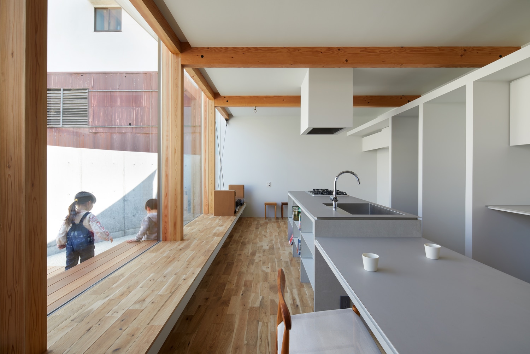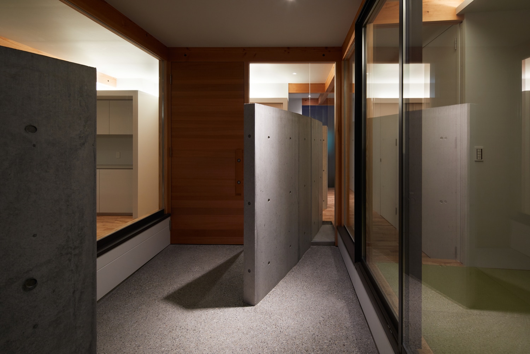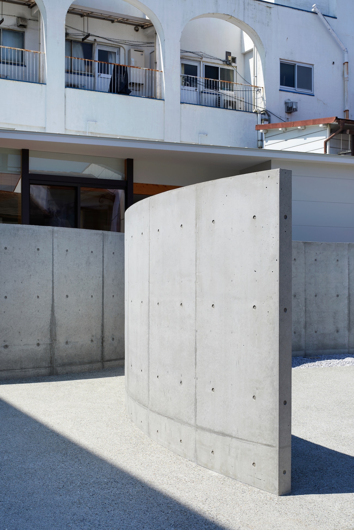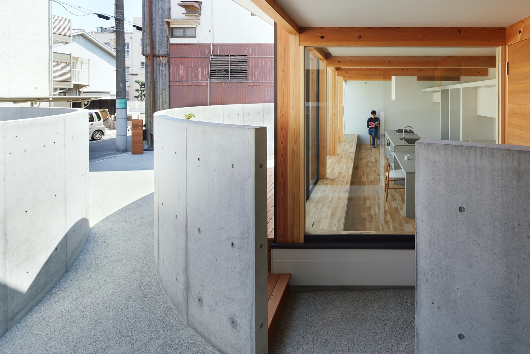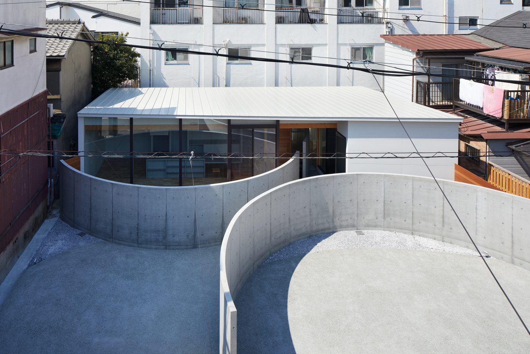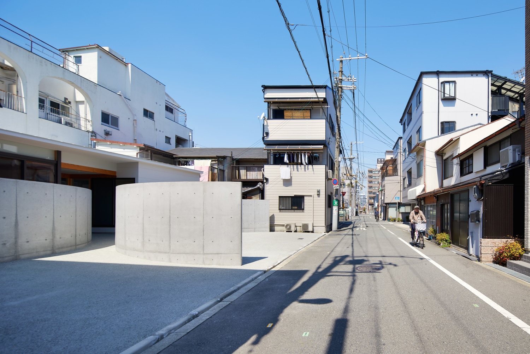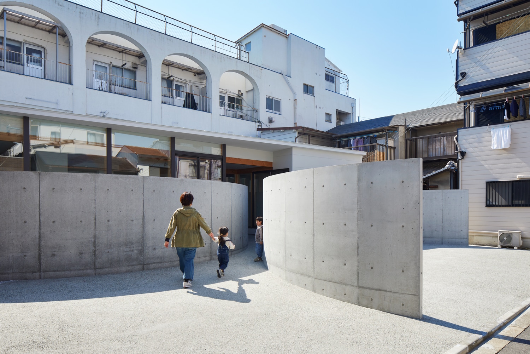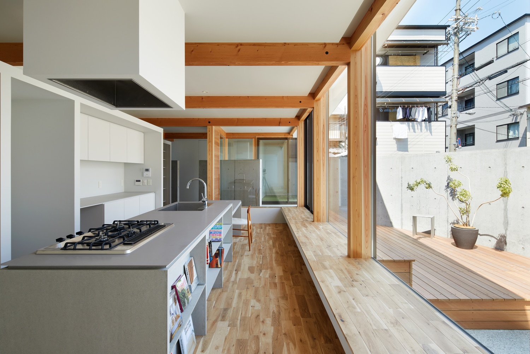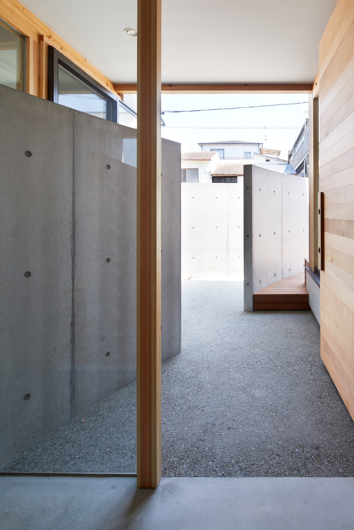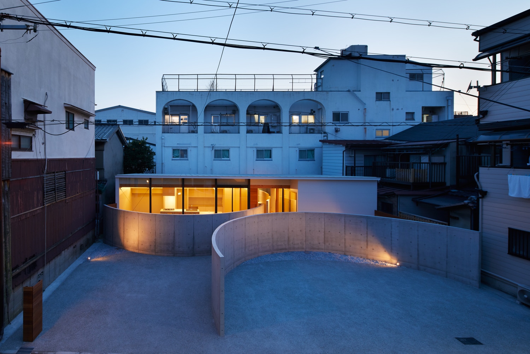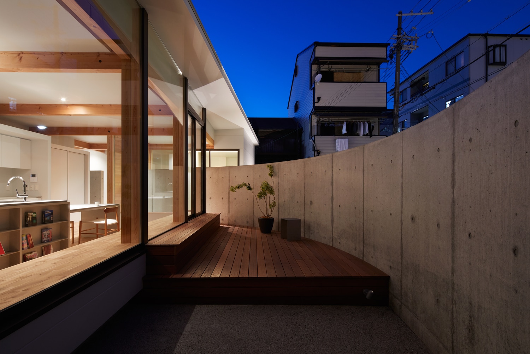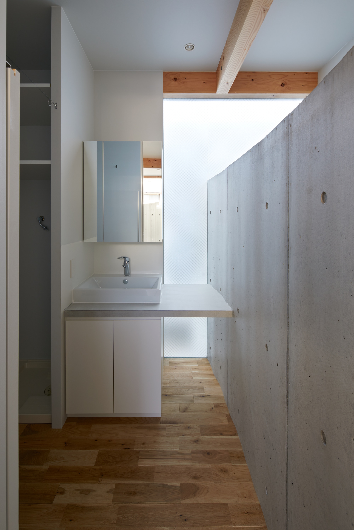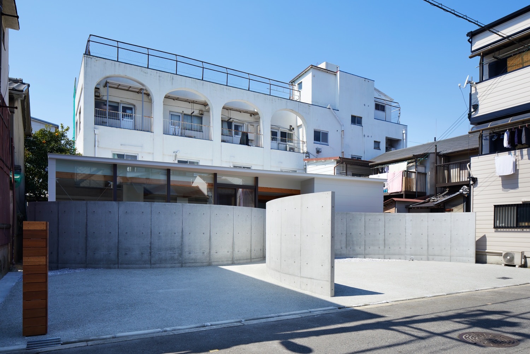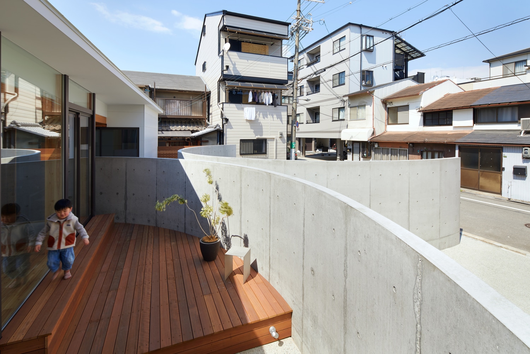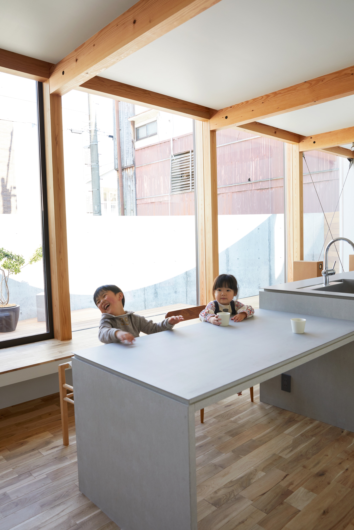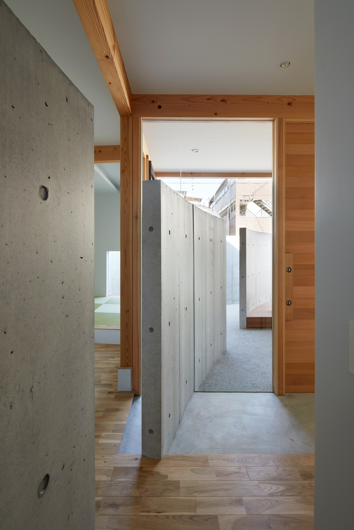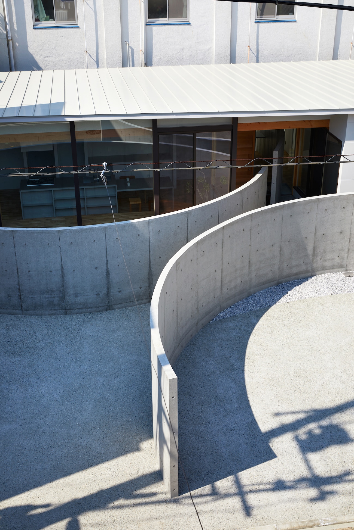House in Konohana is minimalist home located in Osaka, Japan, designed by Fujiwaramuro Architects. Although this residence in Osaka’s old town district sits on a relatively large lot, the clients wanted to reserve part of the property for a three-space public parking lot they hope to operate there in the future. Appropriately dividing this “public” zone from the “private” zone of the home was a central theme of the project. Devising a way to separate the “outer” zone of the road and neighboring properties from the “inner” zone of the lot itself is also a perennial theme in projects like this that are situated on relatively large properties.
Typically, walls are used to divide zones, and this part of Osaka is full of such walls separating public from private and outer from inner. The architects were always interested in how to make these walls that form such an integral part of the streetscape more appealing. Rather than strictly segregating various zones, the designers wanted to create a soft, attractive boundary line that segmented them, sometimes blocking lines of sight and sometimes inviting people in.
The solution was to divide the property into quarters using two arced concrete walls. They defined the four resulting zones in descending order of privacy as “outer public,” “outer private,” “inner public,” and “inner private.” The outer public zone contains the parking lot; the outer private zone contains a parking space for the residents and the approach; the inner public zone contains the entryway, Japanese-style room for entertaining guests, WC, and other more peripheral spaces; and the inner private zone contains the open living-dining-kitchen area and courtyard where the family spend most of their time.
The design of the two arced walls gently links the outer private and inner public spaces, drawing the residents inside. On the other hand, the two walls block views into the home from the street, maintaining complete privacy where it is desired while allowing a glimpse of the entryway and Japanese-style room from the approach. One of the walls extends inside the residence, becoming an interior dividing wall. The walls th do not segregate public, private, outer, and inner zones, but instead guide the movement of people through the space, alternately block and invite lines of sight, and exist as an integrated component of daily life.
