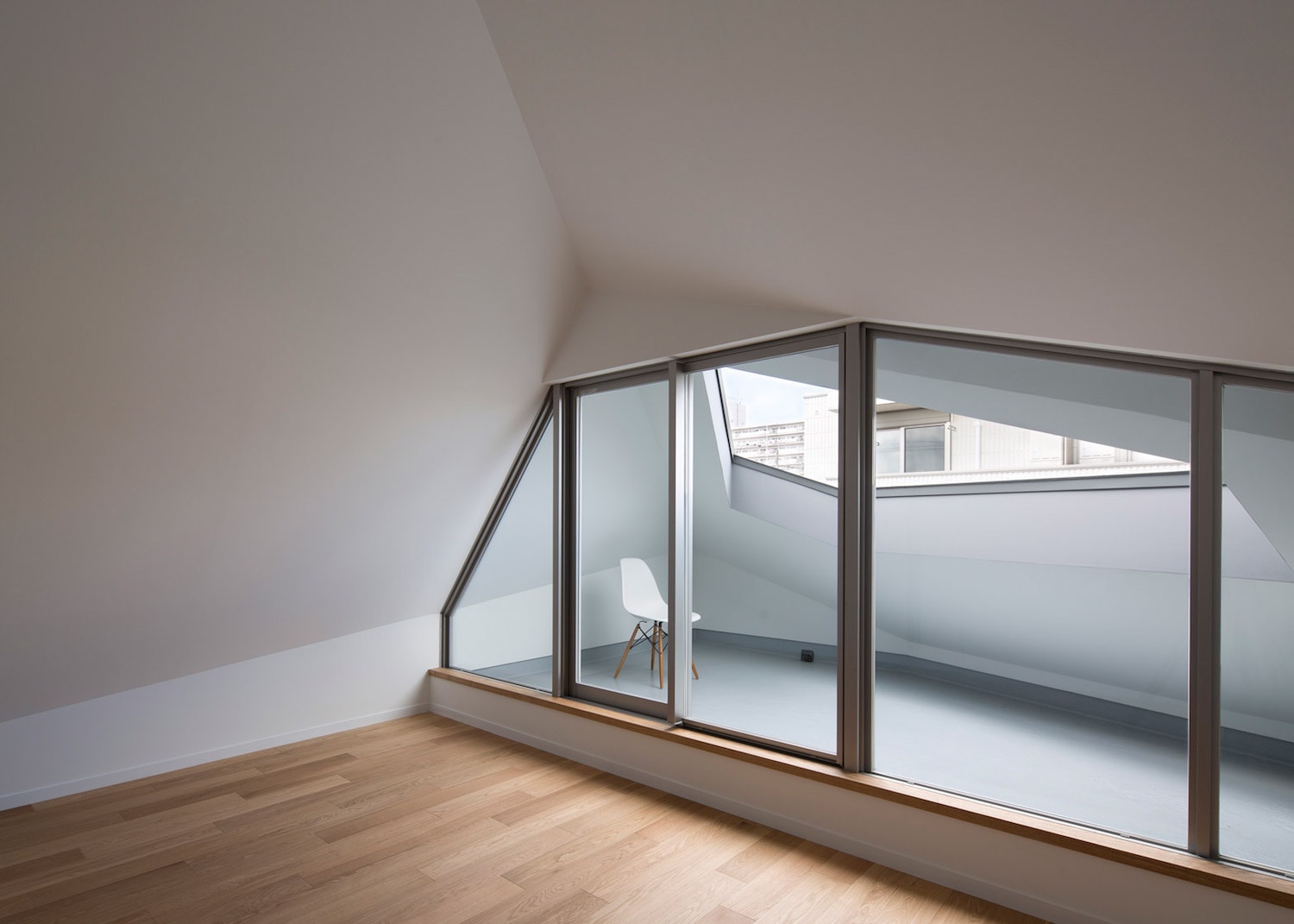U House is a minimalist residence located in Chiba, Japan, designed by KIAS. The home is characterized by an asymmetrical gabled roof with openings to maximize natural light. The upper volume consists of galvanized steel panels, while the lower volume is composed of concrete. The master bedroom is situated on the lower level overlooking the garden, and the main living areas are located on the upper level.
U House
by KIAS

Author
Leo Lei
Category
Architecture
Date
Mar 02, 2016
Photographer
KIAS
If you would like to feature your works on Leibal, please visit our Submissions page.
Once approved, your projects will be introduced to our extensive global community of
design professionals and enthusiasts. We are constantly on the lookout for fresh and
unique perspectives who share our passion for design, and look forward to seeing your works.
Please visit our Submissions page for more information.
Related Posts
Johan Viladrich
Side Tables
ST02 Side Table
$2010 USD
Jaume Ramirez Studio
Lounge Chairs
Ele Armchair
$5450 USD
MOCK Studio
Shelving
Domino Bookshelf 02
$5000 USD
Yoon Shun
Shelving
Wavy shelf - Large
$7070 USD
Mar 02, 2016
House in Harima-cho
by Kawazoe Architects
Mar 03, 2016
Shunyi House
by reMIX Studio