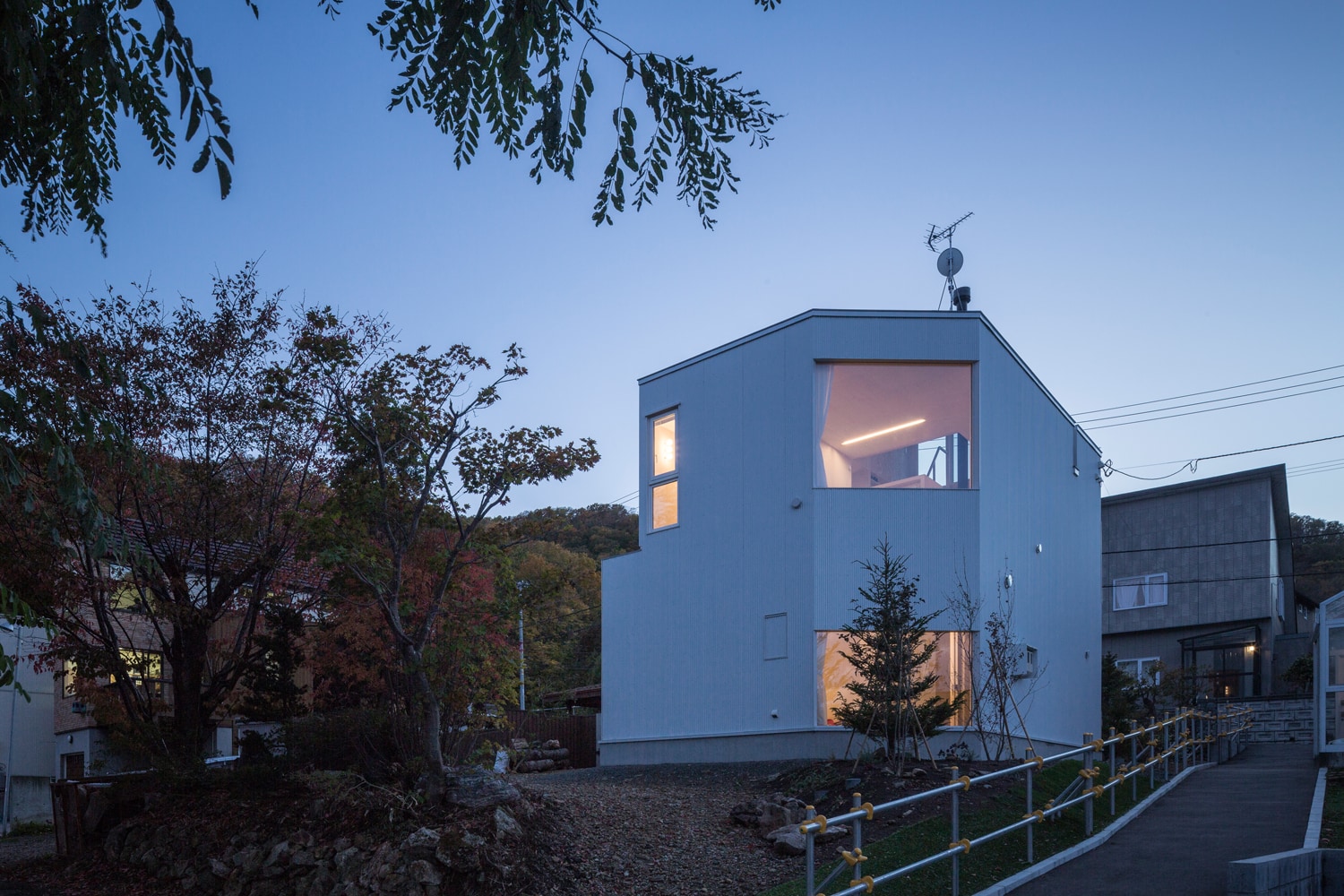House with Corner Windows is a minimalist residence designed by Japan-based architects Akasaka Shinichiro Architects. The home is characterized by a series of large glazings that overlook the mountainous region adjacent to the site. The main floor features a wood-burning fireplace with an area for wood storage built directly into the structure. The interior is split-level, maximizing the double-height ceilings.
House with Corner Windows
by Akasaka Shinichiro Architects

Author
Leo Lei
Category
Architecture
Date
Mar 21, 2016
Photographer
Akasaka Shinichiro Architects
If you would like to feature your works on Leibal, please visit our Submissions page.
Once approved, your projects will be introduced to our extensive global community of
design professionals and enthusiasts. We are constantly on the lookout for fresh and
unique perspectives who share our passion for design, and look forward to seeing your works.
Please visit our Submissions page for more information.
Related Posts
Johan Viladrich
Side Tables
ST02 Side Table
$2010 USD
Jaume Ramirez Studio
Lounge Chairs
Ele Armchair
$5450 USD
MOCK Studio
Shelving
Domino Bookshelf 02
$5000 USD
Yoon Shun
Shelving
Wavy shelf - Large
$7070 USD
Mar 21, 2016
Sponge Table
by Schemata Architects
Mar 21, 2016
Plate
by Takuya Hosokai