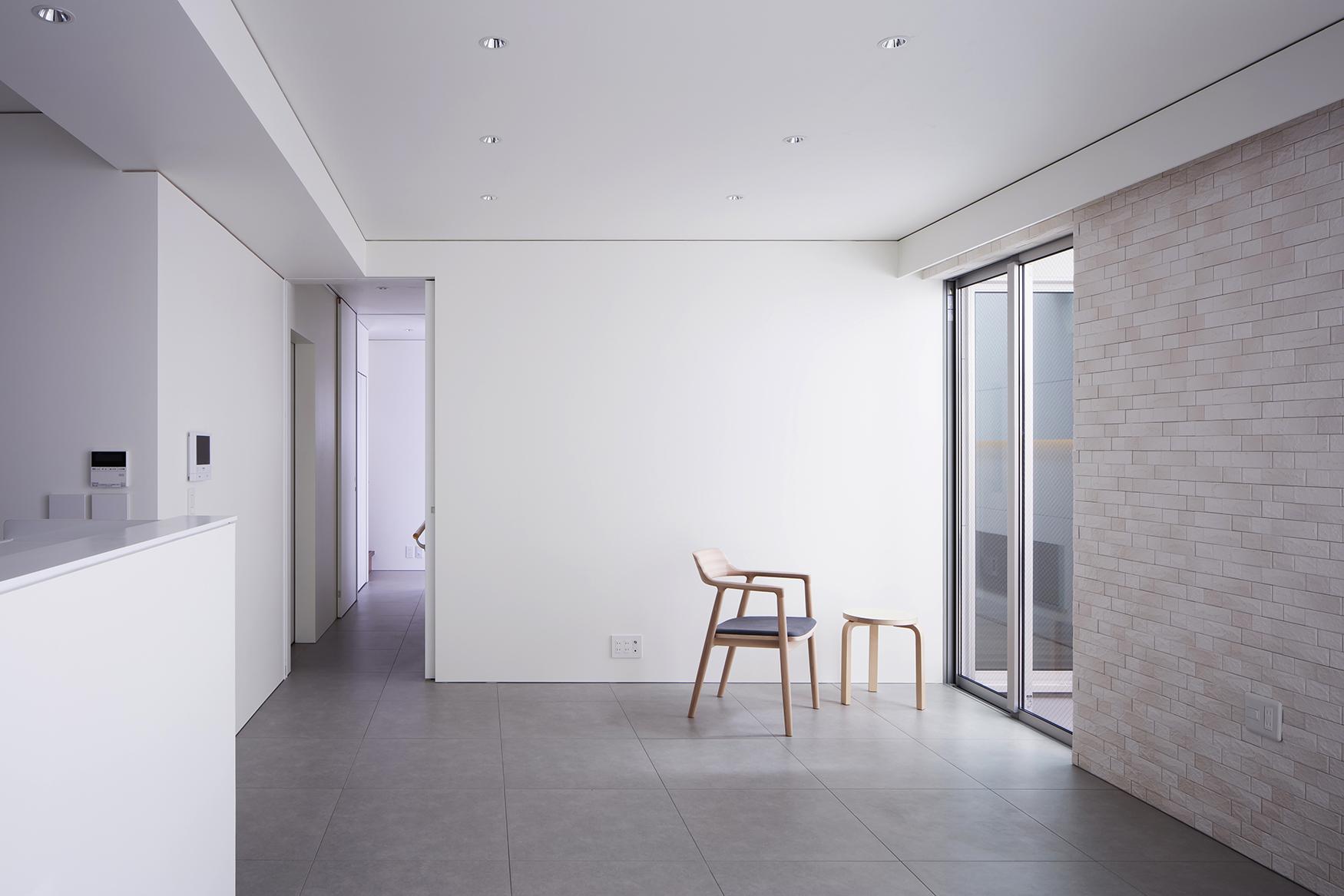House in Higashiyodogawa is a minimalist residence located in Osaka, Japan, designed by NRM* Architects Office. The first floor of the building occupies the parents’ bedrooms while the upper level is inhabited by the children. The home is centered around a courtyard that provides abundant ventilation and natural lighting into all of the various spaces. The pitched roof creates double-height ceilings for the main living space, and conceals ambient lighting between the walls.
House in Higashiyodogawa
by NRM* Architects Office

Author
Leo Lei
Category
Architecture
Date
Mar 21, 2016
Photographer
NRM* Architects Office
If you would like to feature your works on Leibal, please visit our Submissions page.
Once approved, your projects will be introduced to our extensive global community of
design professionals and enthusiasts. We are constantly on the lookout for fresh and
unique perspectives who share our passion for design, and look forward to seeing your works.
Please visit our Submissions page for more information.
Related Posts
Johan Viladrich
Side Tables
ST02 Side Table
$2010 USD
Jaume Ramirez Studio
Lounge Chairs
Ele Armchair
$5450 USD
MOCK Studio
Shelving
Domino Bookshelf 02
$5000 USD
Yoon Shun
Shelving
Wavy shelf - Large
$7070 USD
Mar 20, 2016
House in Akasakadai
by Kumi Inoue Architects
Mar 21, 2016
Sponge Table
by Schemata Architects