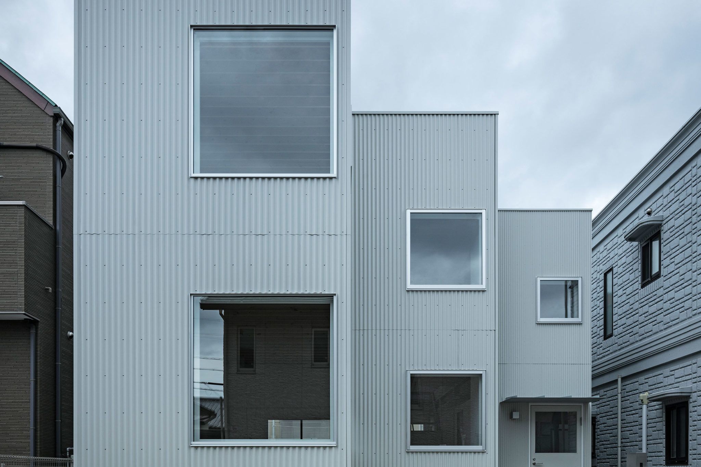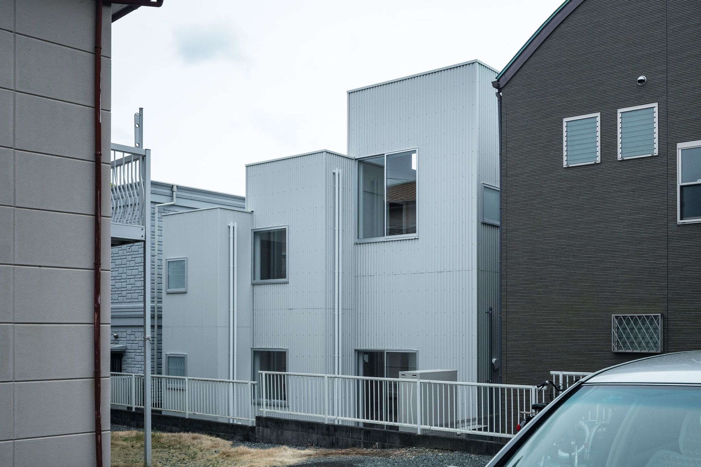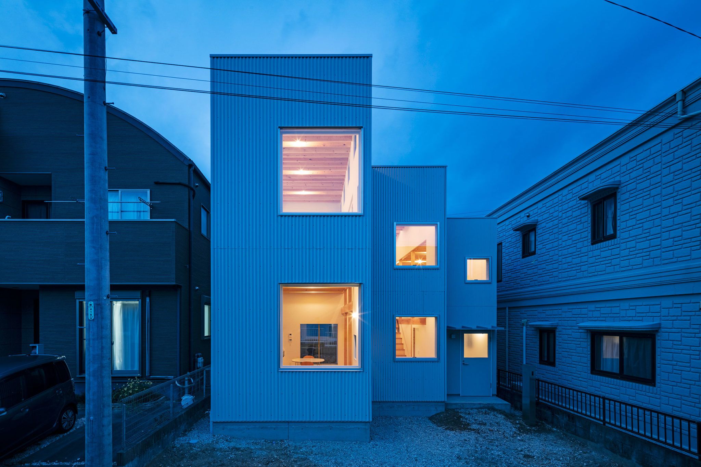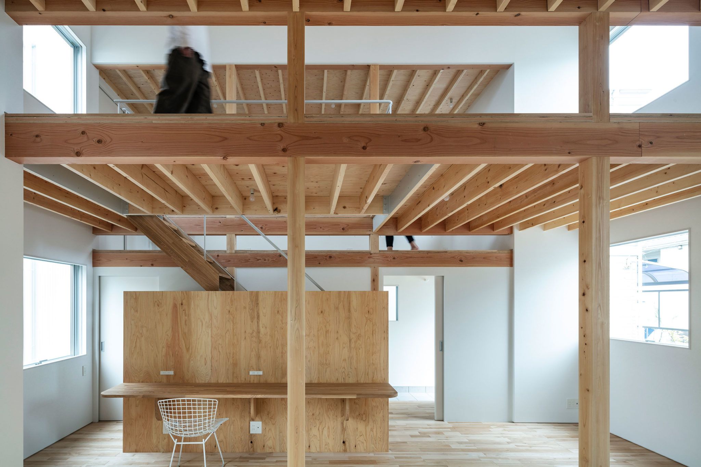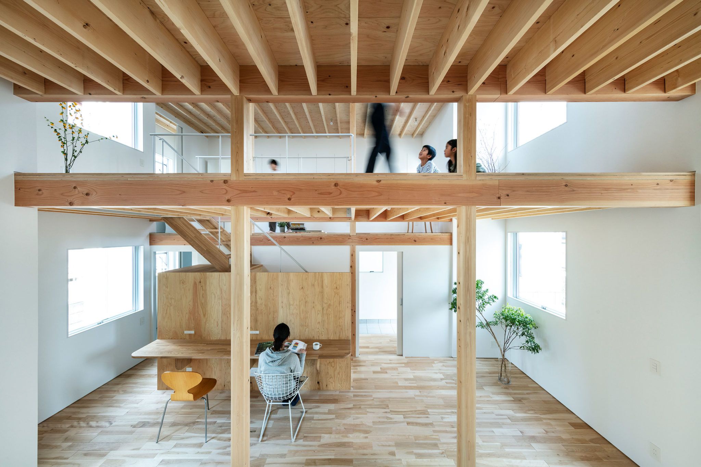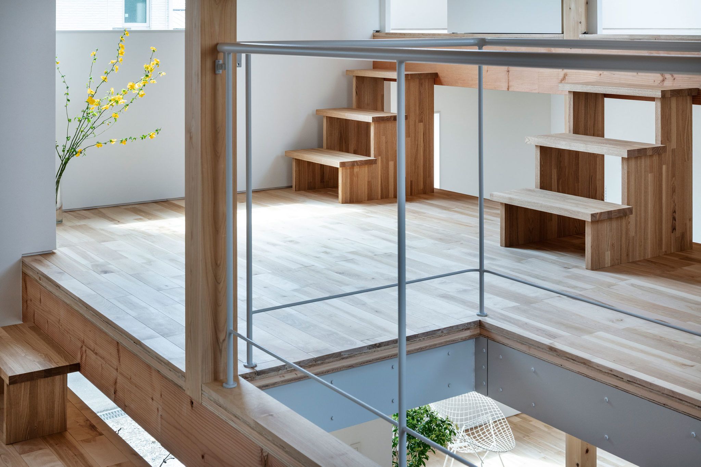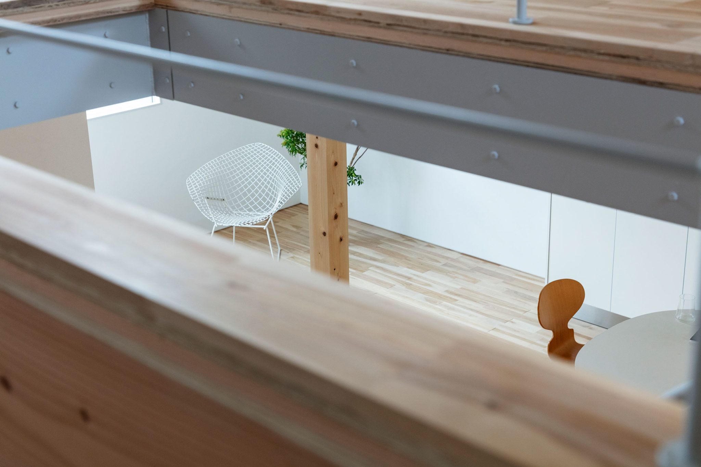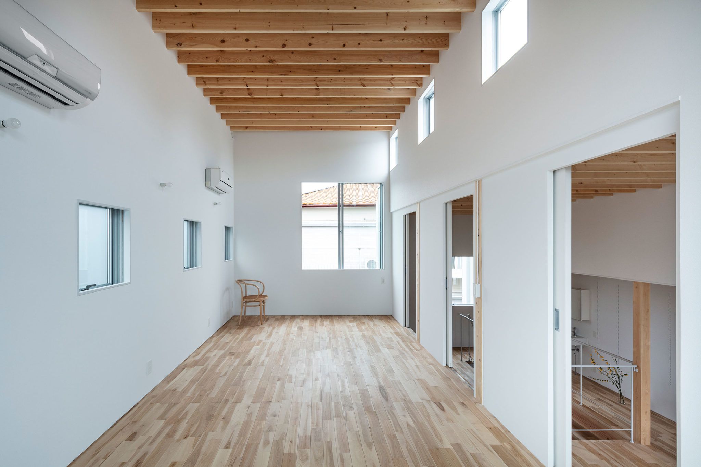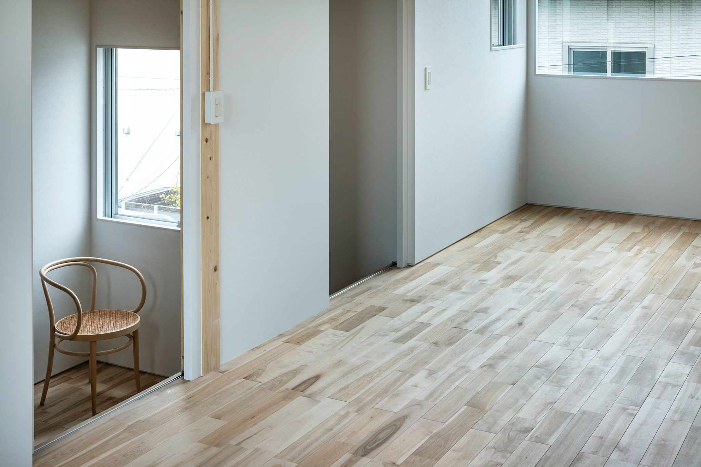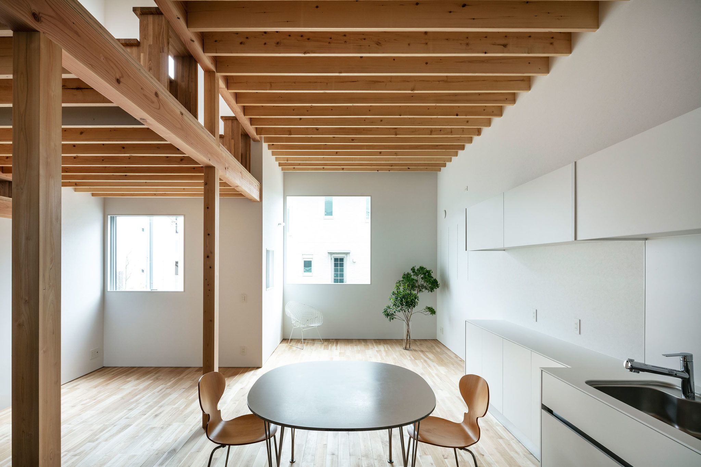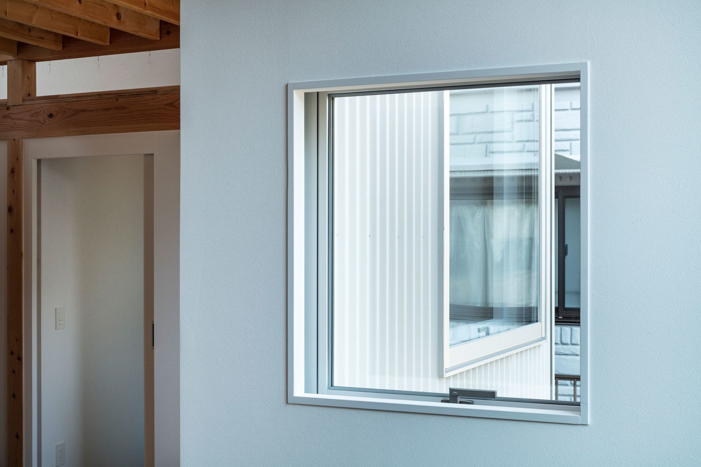House in Handayama is a minimalist residence located in Shizuoka, Japan, designed by Shuhei Goto Architects. The building is situated within a quiet residential area intersected by river terraces against a gently sloping plot. Houses in the surrounding area differ in age and design, and due to the variety, the ground was characterized by continuous steps. Due to the height changes depending on the location, one can see distant houses or or a nearby house unexpectedly. In order to trace the steps of the cityscape, the volume of the house was divided into three continuously shifted volumes. If the floor of each of the three volumes is halved on the second floor, the inner floor is also divided into three steps with different heights. The space is gently segmented by the steps, and the three-dimensional structure repeats within the home.
Photography by Kenta Hasegawa
View more works by Shuhei Goto Architects


