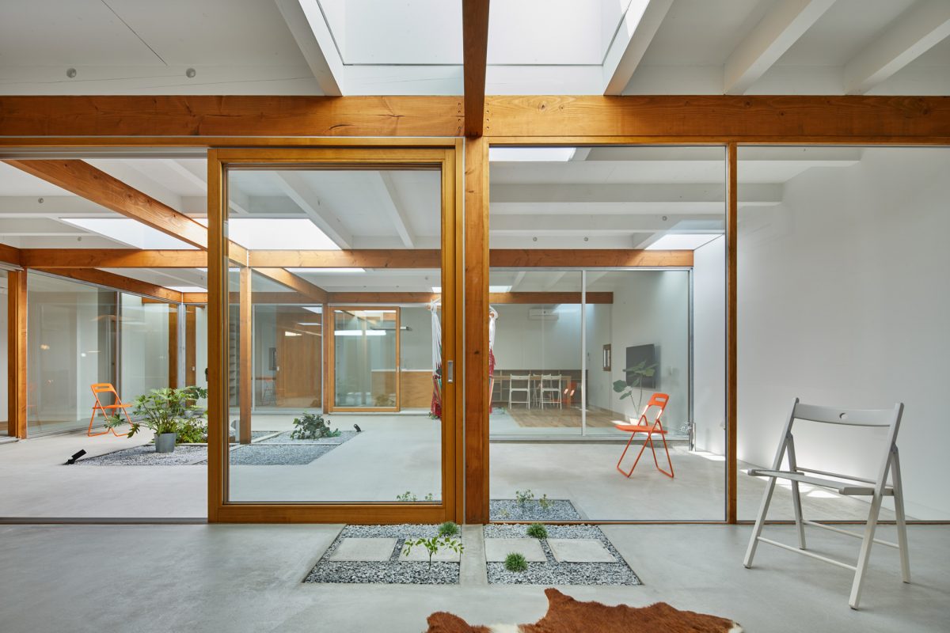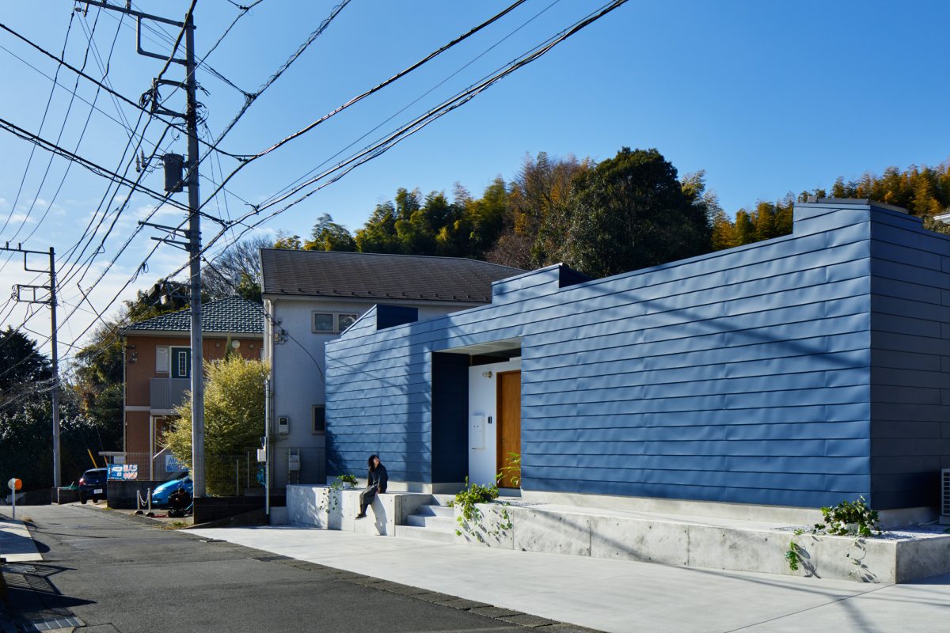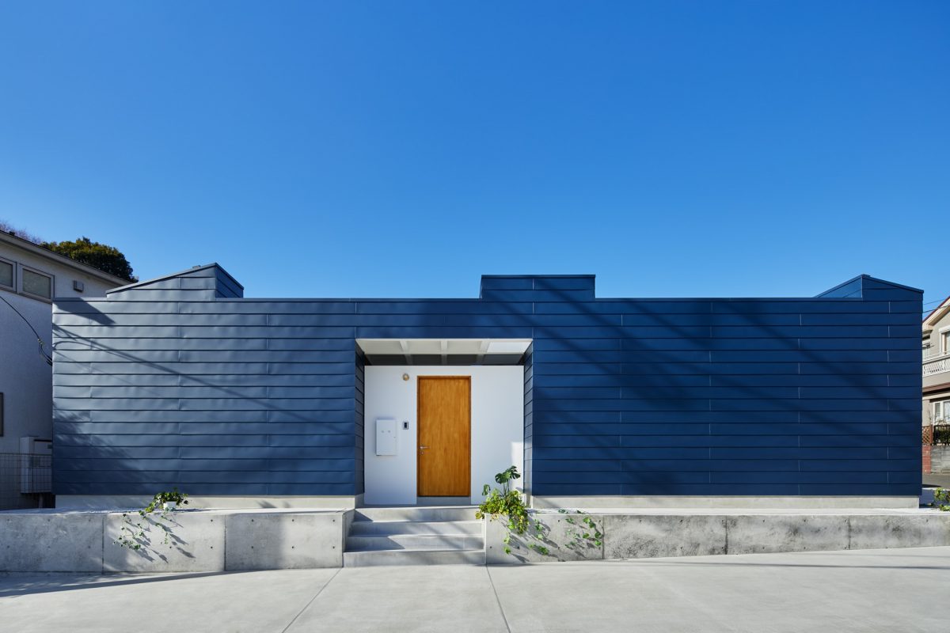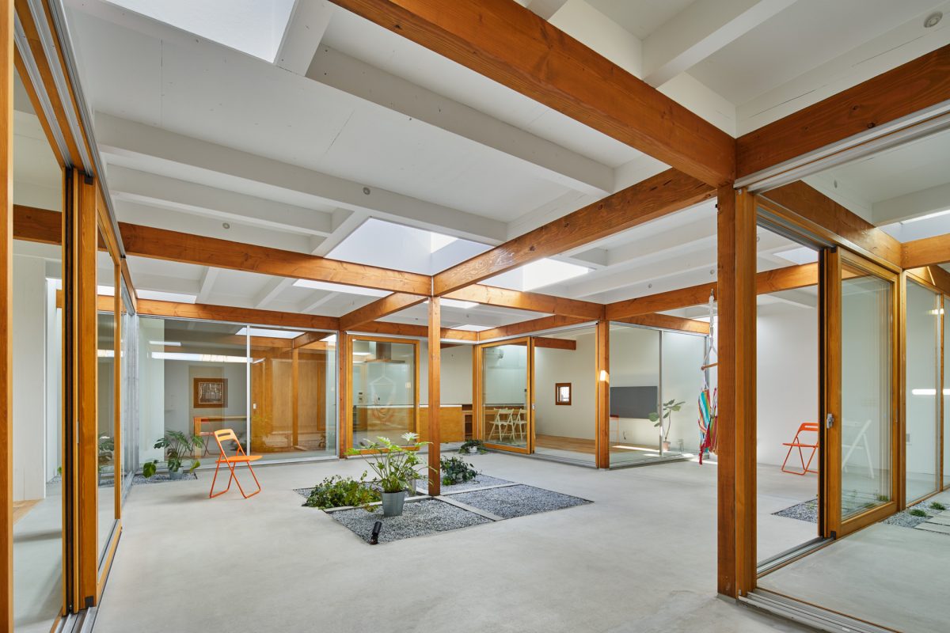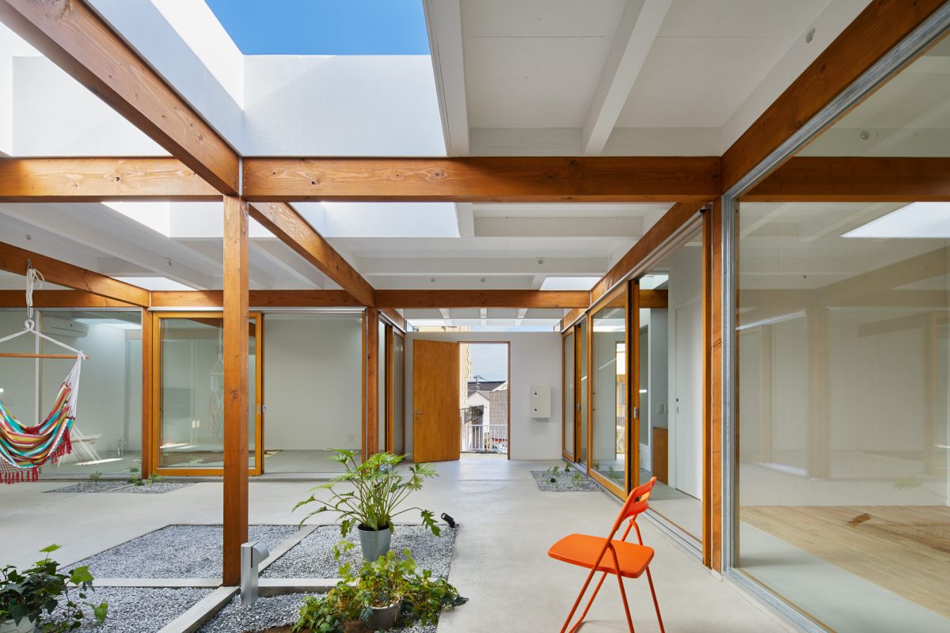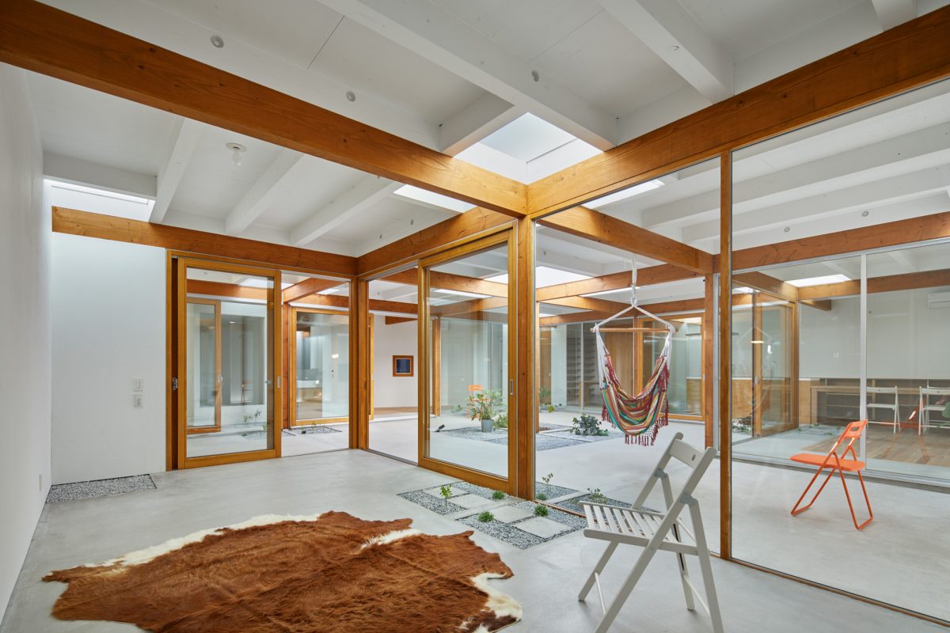House in Kozukue is a minimalist home located in Kanagawa, Japan, designed by Takeshi Hosaka Architects. Situated on a sloping corner lot, half of the home is semi-outdoors, while the other half contains the main living programs. The interior is characterized by a series of wooden beams that intersect to create a play on light and shadow. The clients requested to have a larger common space that would allow the residents to host larger gatherings.
Photography by Nacasa & Partners
