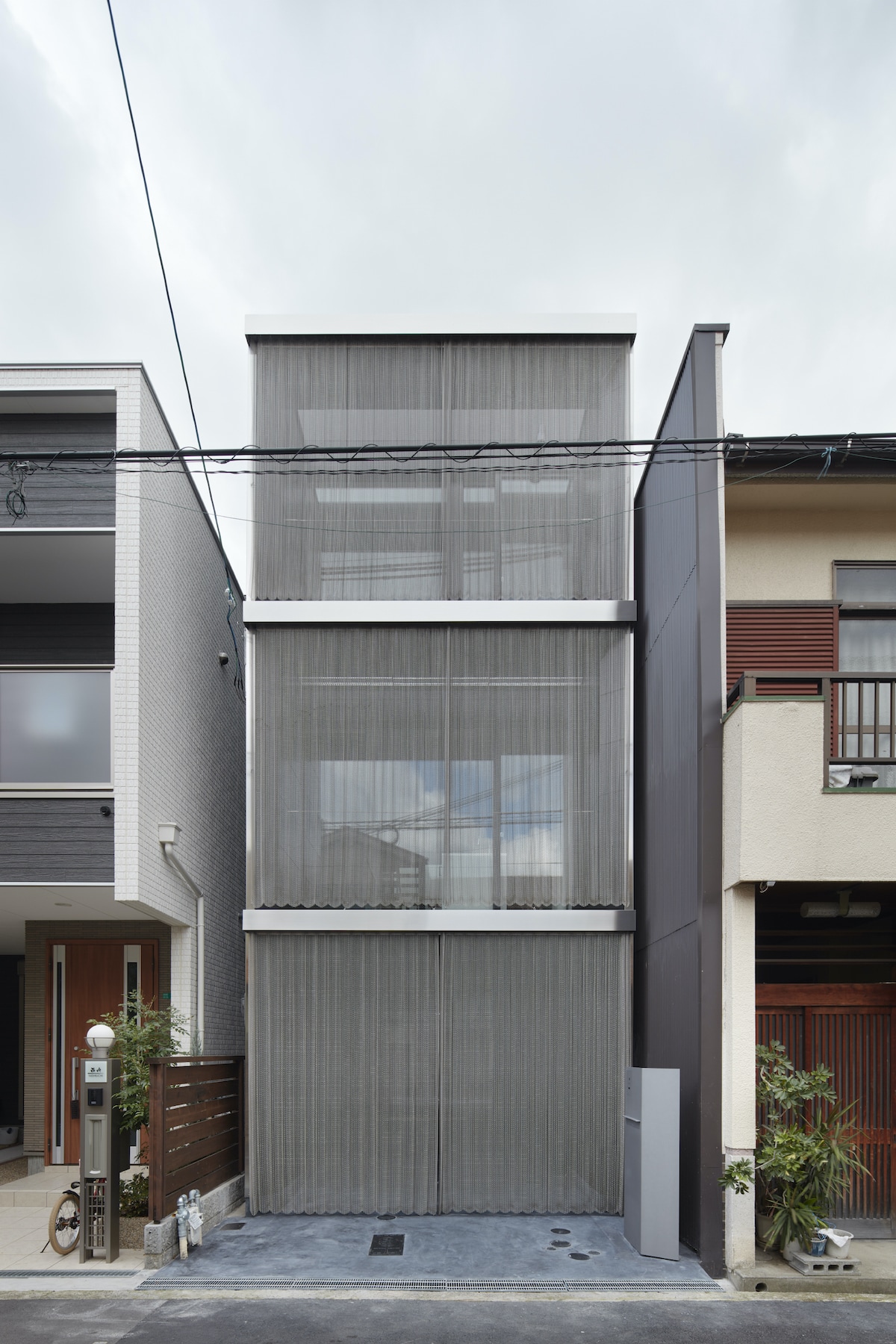House in Minami-tanabe is a minimal residence located in Osaka, Japan, designed by Fujiwara-Muro Architects. The existing row house on this long, narrow property was torn down to make way for a new residence. The design adapts to the distinctive site by playing up deep lines of sight. Segmented split-level floors overlap each other, and the basement contains a multi-purpose space. The first floor reveals the entryway, while the second floor is a combined living-dining-kitchen area with desk space. The third floor contains the bedrooms and bathrooms, and above that is a rooftop area. Scattered staircases connecting the split-level floors create multiple up-down circulation routes, giving form to an image of wandering through the house rather than moving monotonously within it. The nature of the site is ill-suited to gazing at exterior views, so the idea was not simply to design a place for spending time but rather think about about time. Outside, a stainless-steel chain curtain hangs across the façade.
House in Minami-tanabe
by Fujiwara-Muro Architects

Author
Leo Lei
Category
Architecture
Date
Mar 20, 2017
Photographer
Fujiwara-Muro Architects

If you would like to feature your works on Leibal, please visit our Submissions page.
Once approved, your projects will be introduced to our extensive global community of
design professionals and enthusiasts. We are constantly on the lookout for fresh and
unique perspectives who share our passion for design, and look forward to seeing your works.
Please visit our Submissions page for more information.
Related Posts
Marquel Williams
Lounge Chairs
Beam Lounge Chair
$7750 USD
Tim Teven
Lounge Chairs
Tube Chair
$9029 USD
Jaume Ramirez Studio
Lounge Chairs
Ele Armchair
$6400 USD
CORPUS STUDIO
Dining Chairs
BB Chair
$10500 USD
Mar 19, 2017
Aroscent
by Air Aroma
Mar 20, 2017
Scaffold Table
by Tom Chung