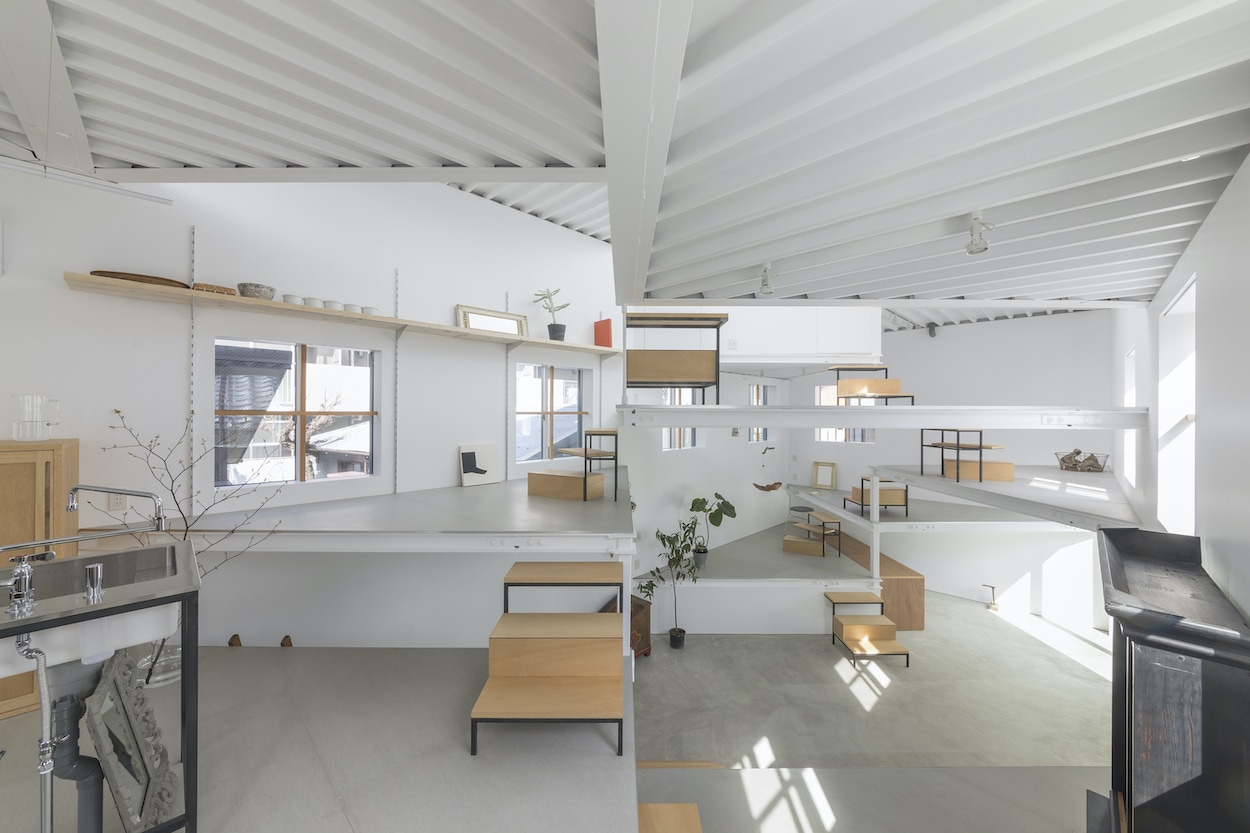House in Miyamoto is a minimalist home located in Osaka, Japan, designed by Tato Architects. The residence was built for a family of three and their various collections. The family requested to have an interior in which they could feel close to everyone no matter where they are within the residence. In addition, the clients did not want to have private rooms in order to maintain the open environment. The architects proposed a split-level flooring concept in which each floor was separated by a 700mm height difference. The floors build up to two spiral staircases joined at the living room, and then separated again at the rooftop.
Photography by Shinkenchiku Sha
View more works by Tato Architects
