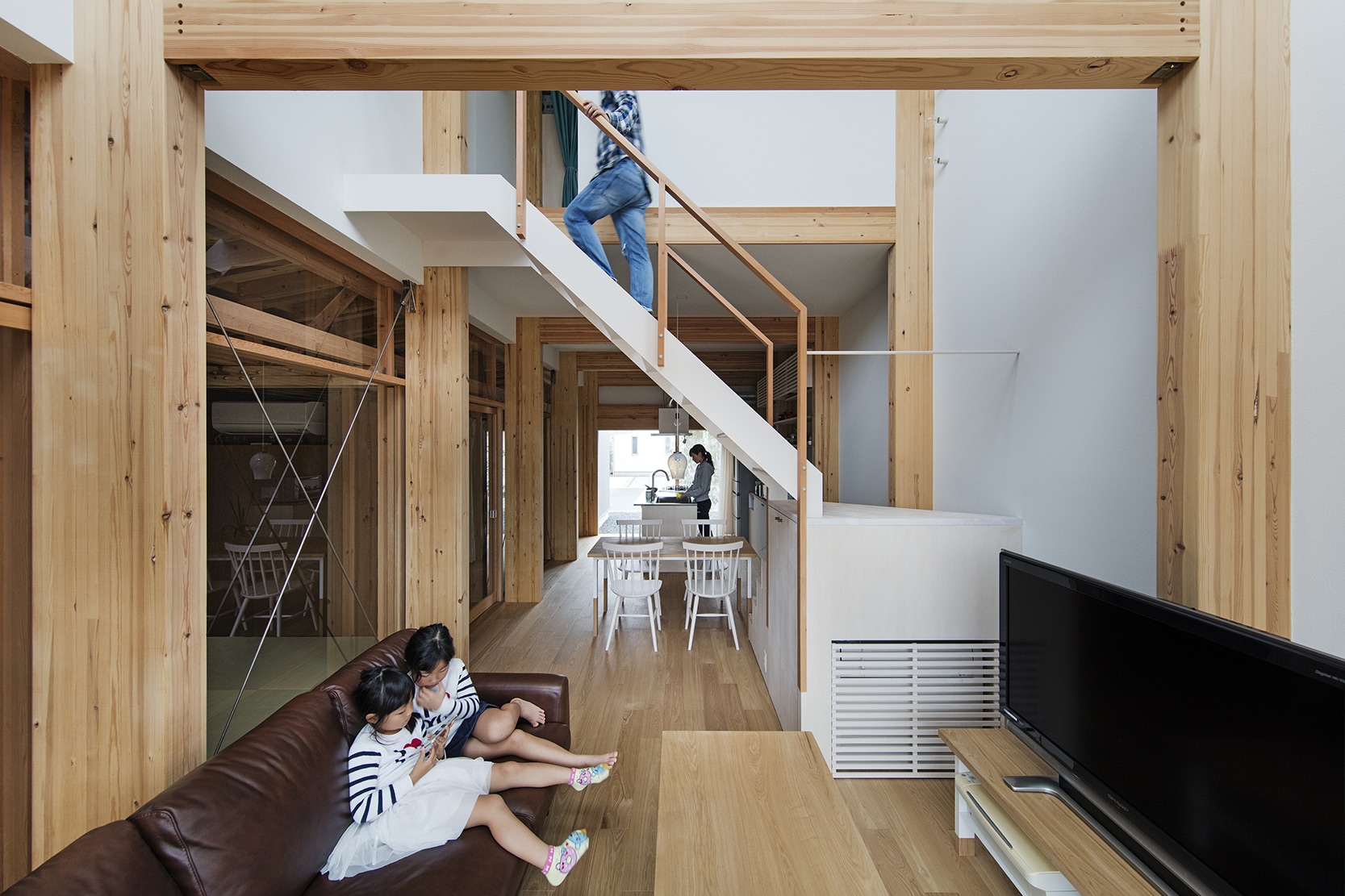House in Toriemi-machi is a minimal residence located in Nara, Japan, designed by siinari. The home is situated in a quiet residential neighborhood for a family of four. Instead of containing the entire structure within one volume, the architects decided to split the home into two separate buildings, the main residence and a shed. The so-called “pre-expanded state” created by the main building and the shed shop is intended to allow for future extension and renovation, partial rebuilding, and long-lasting living while leaving the main building static.
Photography by Kenta Hasegawa
