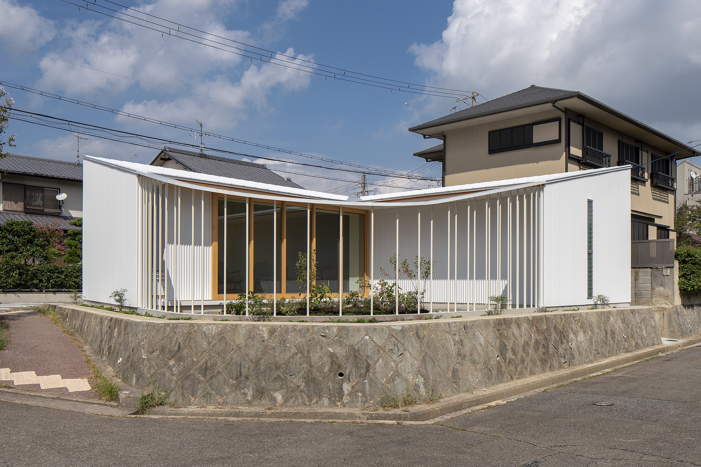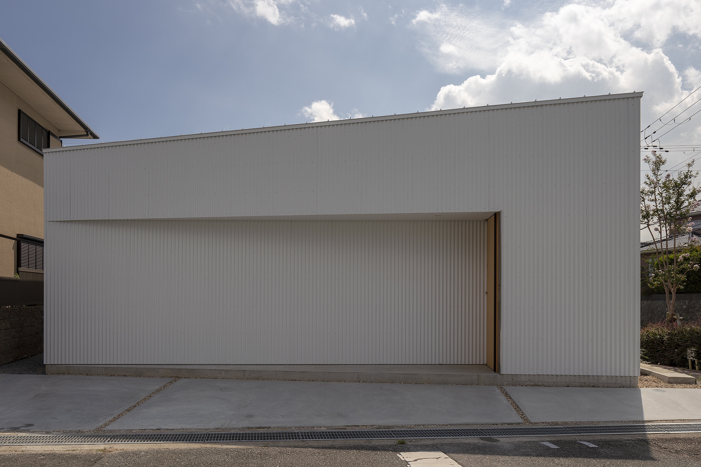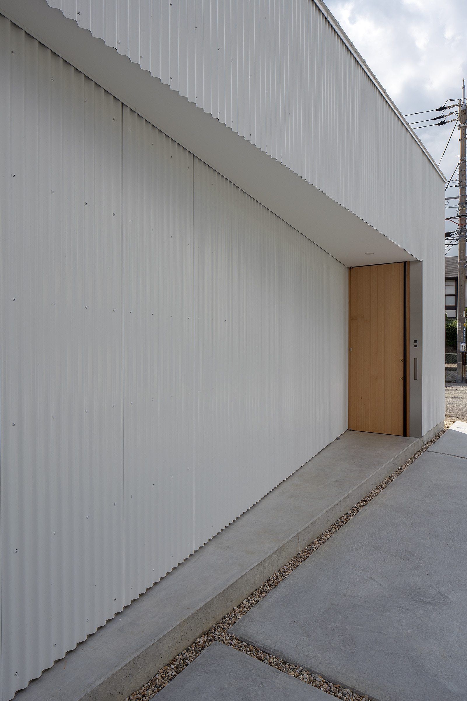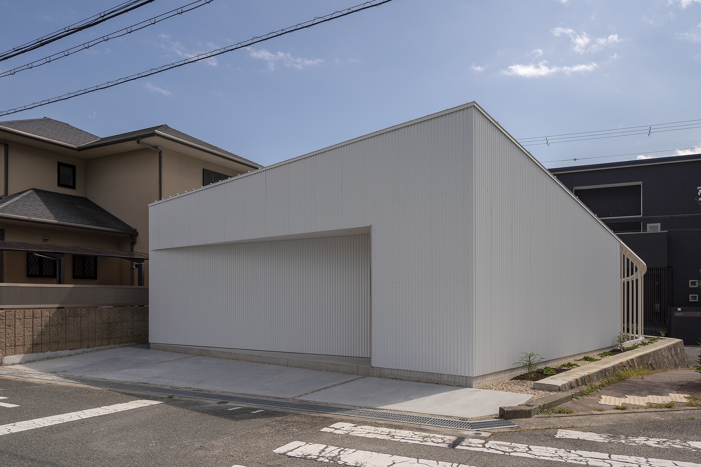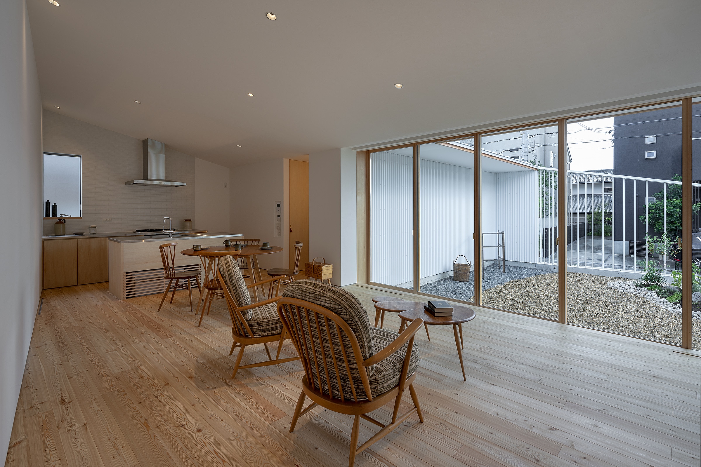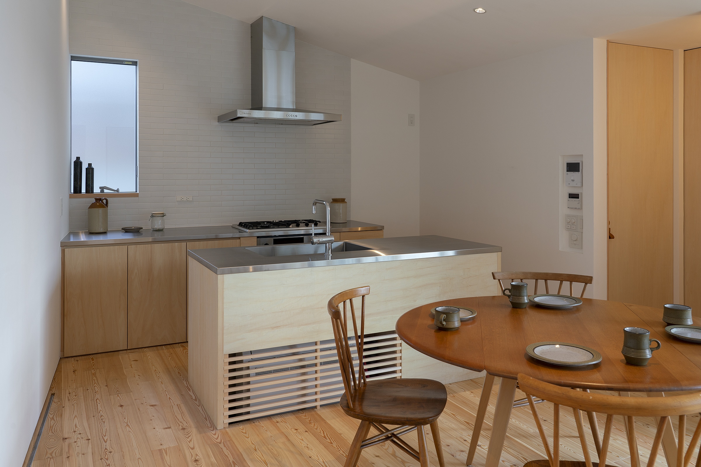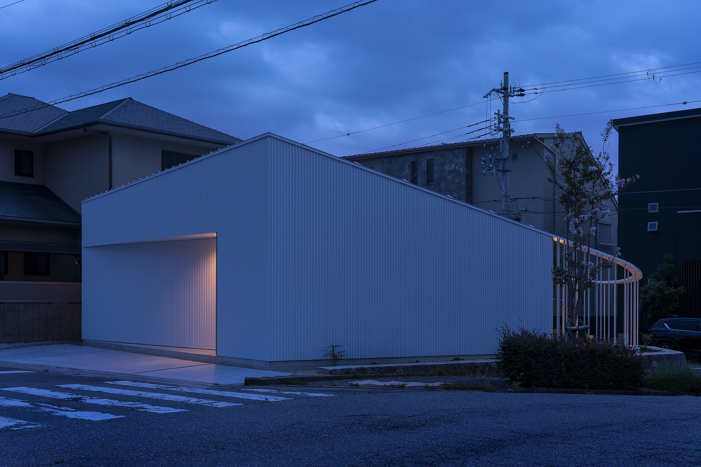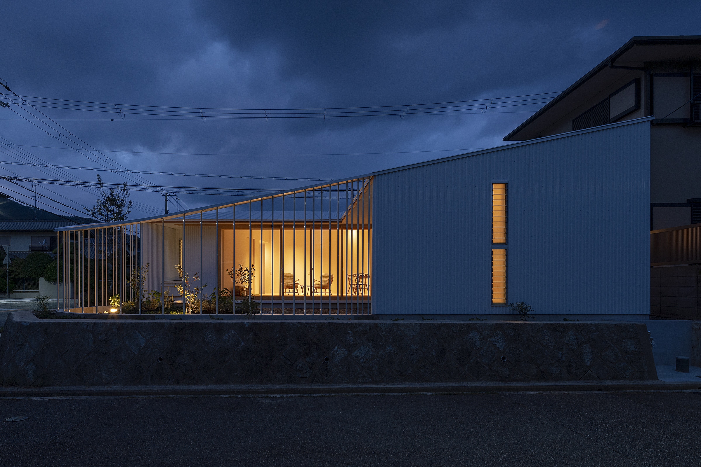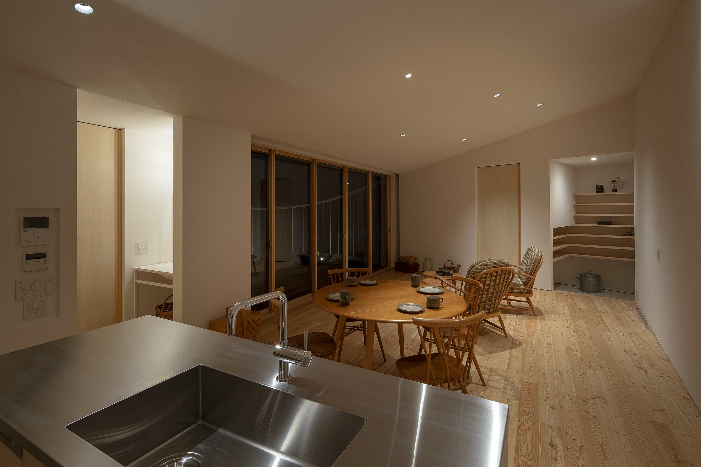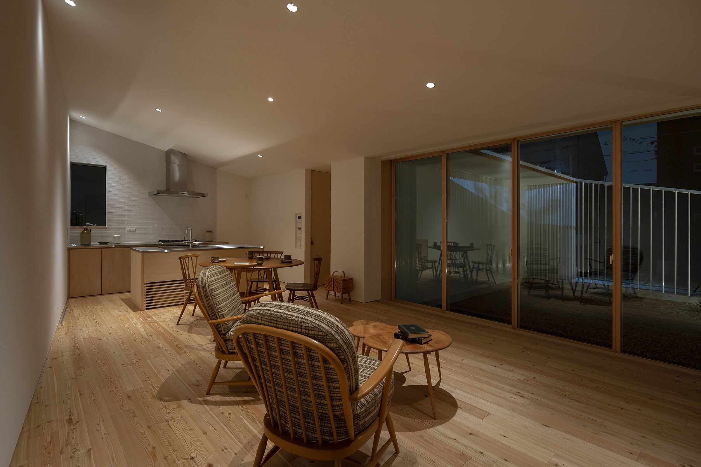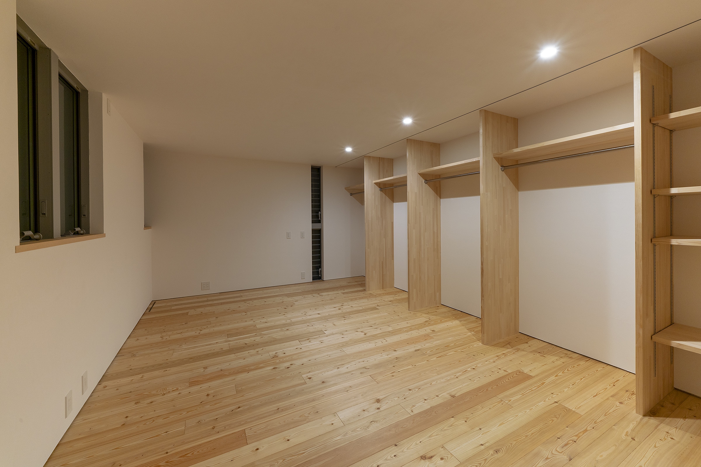House In Takarazuka is a minimalist residence located in Hyogo, Japan, designed by arbol. Creating openness at the north and the east side produces a gentle flow of wind. The roof is set along up with the gentle hill, providing the home with a rational structure, and a formative design. The plan is quite simple, an L-line shape encircling the garden. Looking through at the rooms from the entrance, walls and roofs are consisted of tilted lines and angles, making the rooms look larger horizontally. By setting eaves deeply stretched from the inclined ceiling, the atmosphere of Japanese traditional house is softly reflected in a simple and modern structure.
Photography by Yasunori Shimomura
