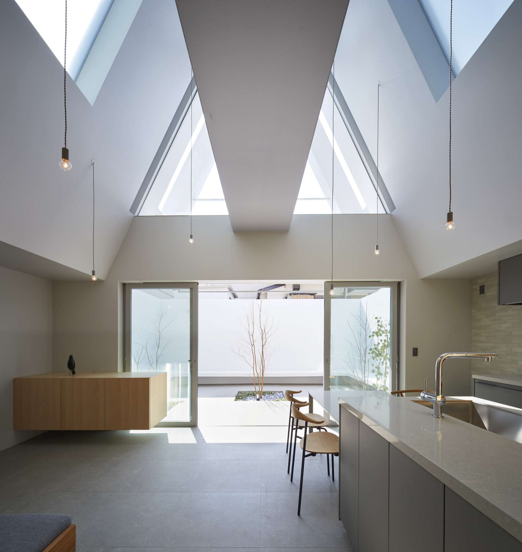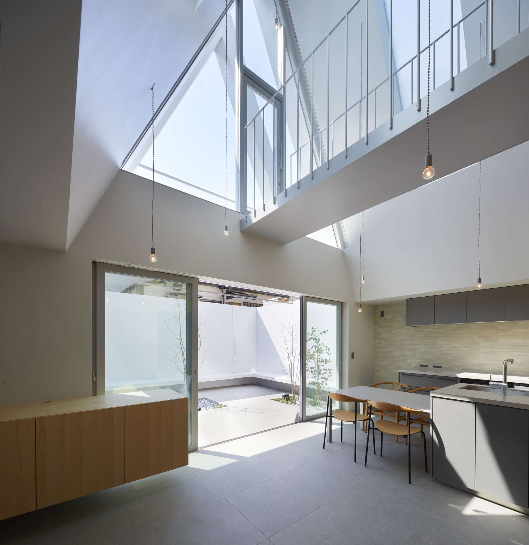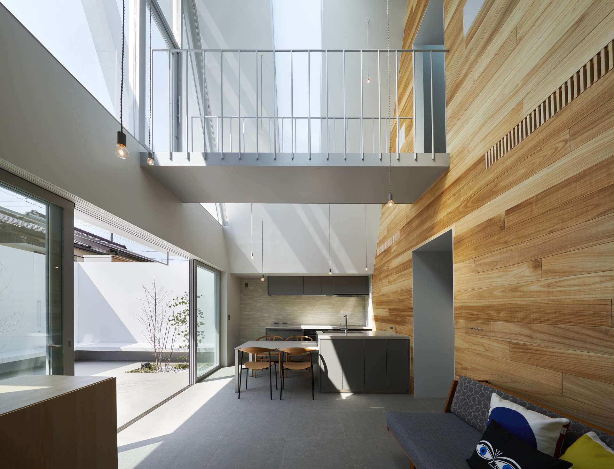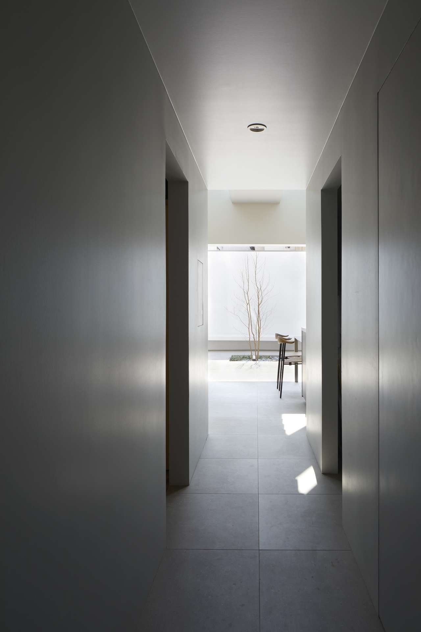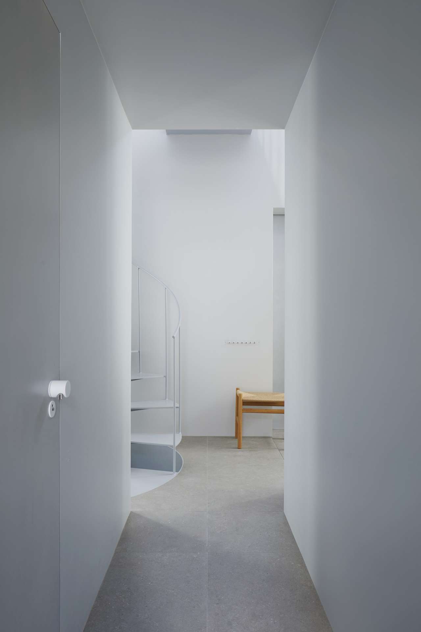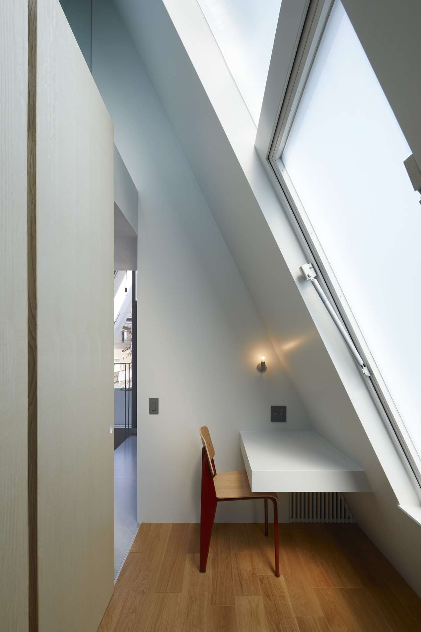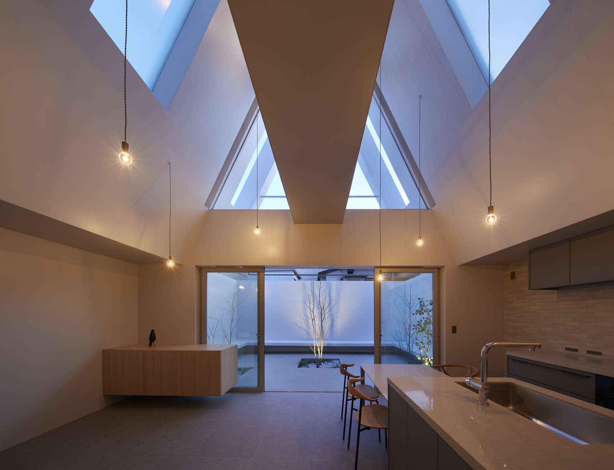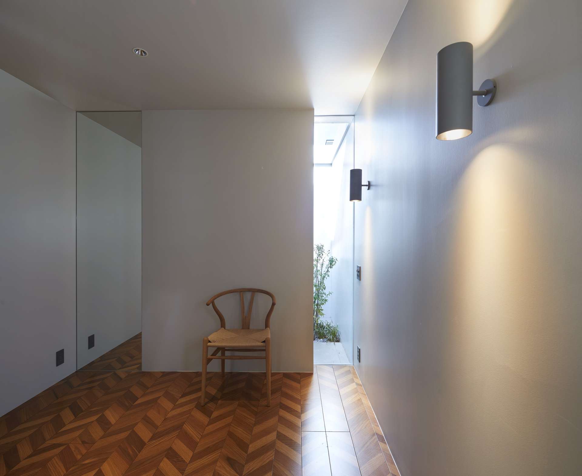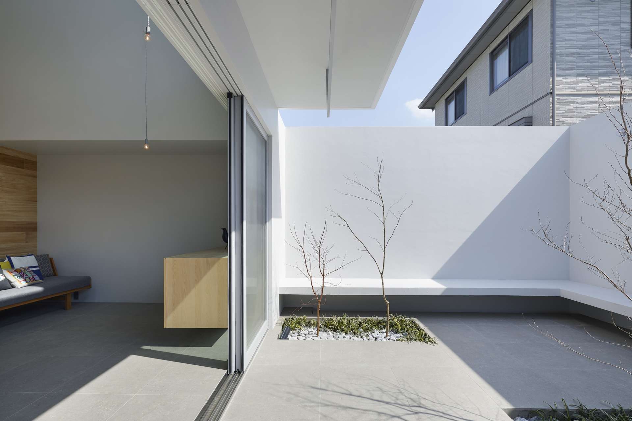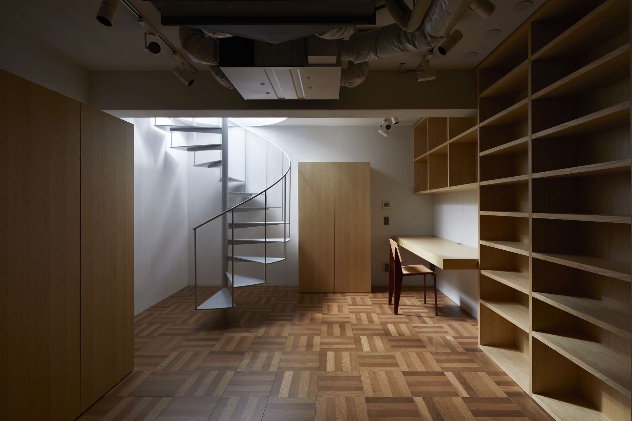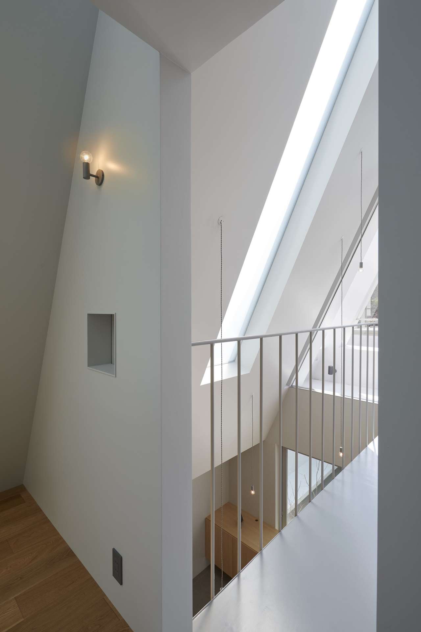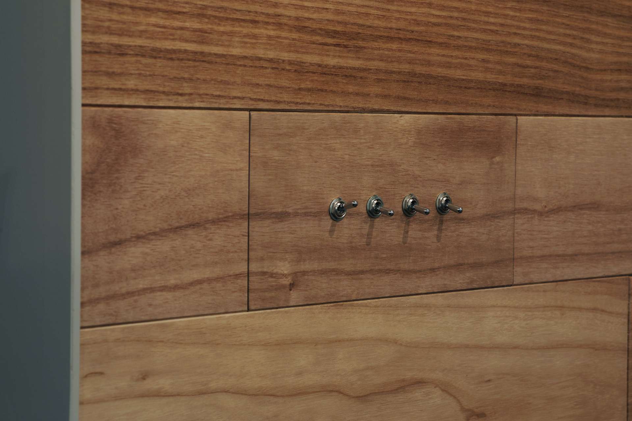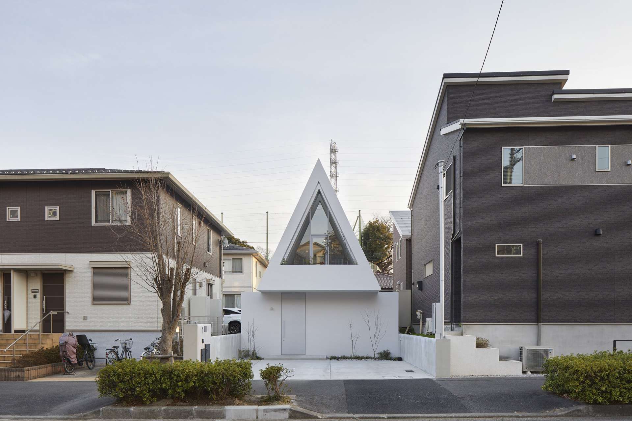House in Yokohama is a minimal residence located in Kanagawa, Japan, designed by Airhouse. The plan is to seek a bright and open space while ensuring privacy on a site that is surrounded by three directions and has a north-facing road, and has strict building coverage ratio, floor area ratio, and height restrictions. Like the neighboring land, the site was one step higher than the front road and was filled with embankment. The embankment was excavated to the road level, and the ground plane of the building was lowered from the adjacent land. The step with the adjacent land was eliminated by constructing a new retaining wall, with the retaining wall surrounding the house and making the interior space on the first floor of this house.
There is an LDK, an enclosed terrace, a moderately dark semi-underground bedroom, etc., and the entrance lead from the road to the house is smooth with few steps. Also, rather than building a building on the original raised site, the volume of the adjacent land is generally about the height of a fence, giving the impression of less pressure. The second floor was designed so that the light from the slit-shaped top light could reach the LDK and the entrance on the first floor by placing a triangular volume on it to create a stairwell space inside. The angle of the triangle is extended to the heavens so that the light can be received firmly on the roof, and at the same time, a gap with the neighboring house is firmly provided so that the window of the neighboring house does not interfere with the lighting, and the clearance with the neighboring house as a cityscape.
Photography by Toshiyuki Yano
