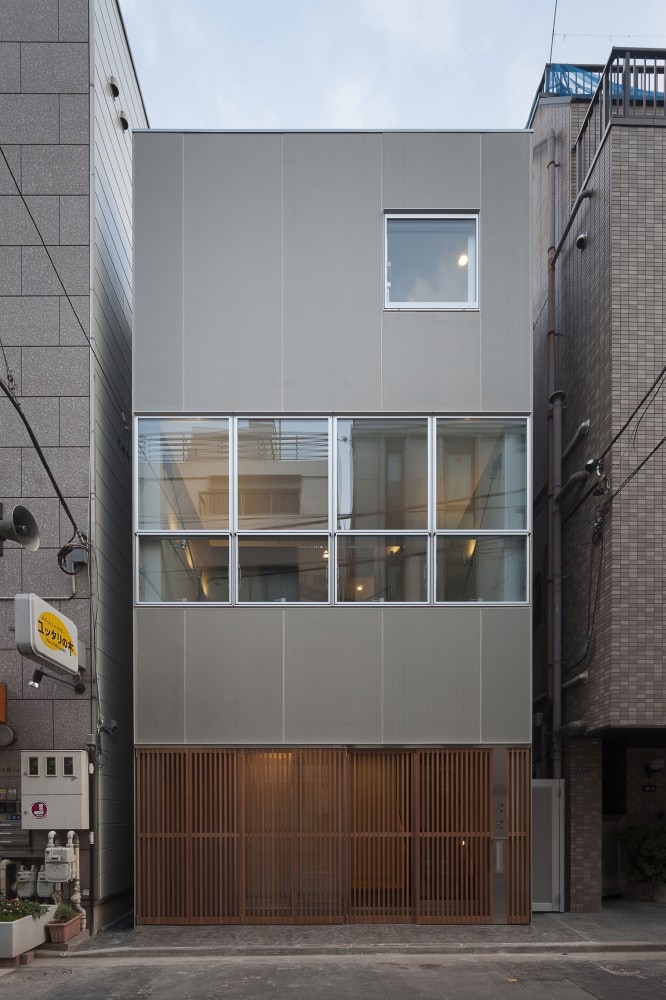House in Ningyo-cho is a minimalist house located in Tokyo, Japan, designed by K+S Architects. The house is built near the main street, and there are many old and new restaurants and shops around here. Almost all of the buildings has shops on the 1st floor, and houses or offices on the upper floor. There are many medium-size apartments and offices on the south of this site, so this site cannot get enough sunlight. Many four-storied of buildings are densely built in this area, so we have to consider about getting light and breeze well.
House in Ningyo-cho
by K+S Architects

Author
Leo Lei
Category
Architecture
Date
Apr 08, 2015
Photographer
K+S Architects

If you would like to feature your works on Leibal, please visit our Submissions page.
Once approved, your projects will be introduced to our extensive global community of
design professionals and enthusiasts. We are constantly on the lookout for fresh and
unique perspectives who share our passion for design, and look forward to seeing your works.
Please visit our Submissions page for more information.
Related Posts
Leibal
Table Lamps
Berea Sandstone Lamp 1 - SOLD
$1275 USD
Leibal
Table Lamps
Berea Sandstone Lamp 2
$4500 USD
Leibal
Table Lamps
Berea Sandstone Lamp 3
$1800 USD
Leibal
Table Lamps
Berea Sandstone Lamp 4 - SOLD
$1275 USD
Apr 08, 2015
Officina Chair and Stool
by Ronan & Erwan Bouroullec
Apr 09, 2015
Billboard
by TASS