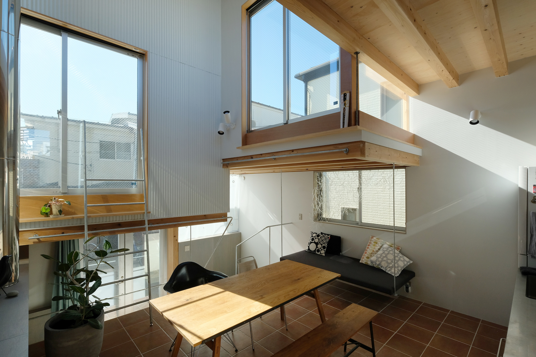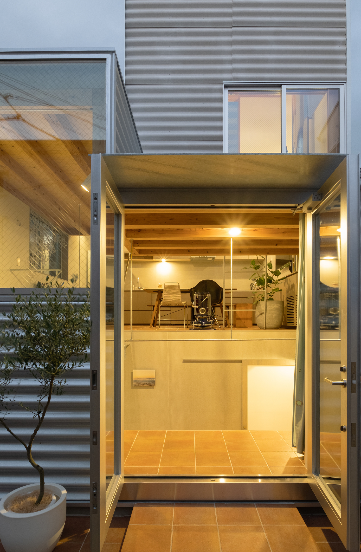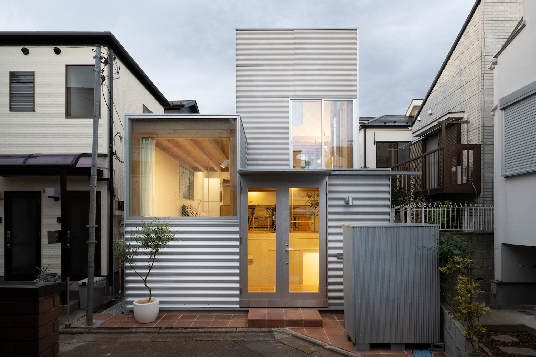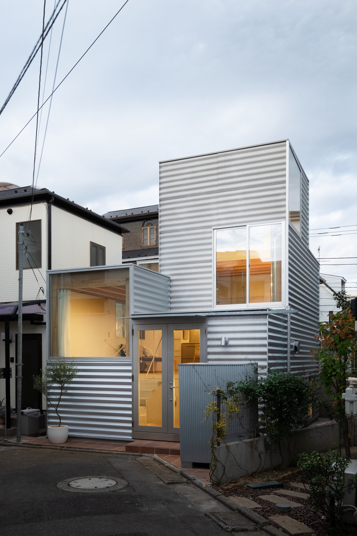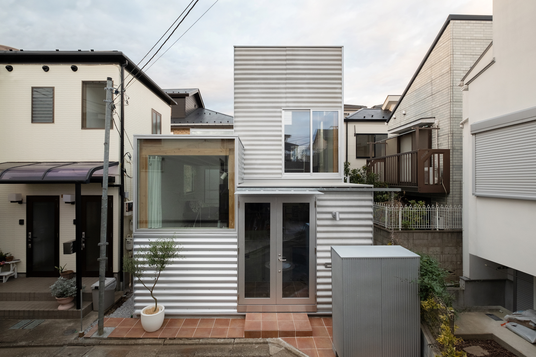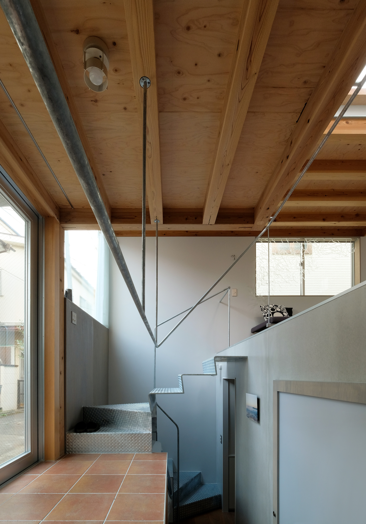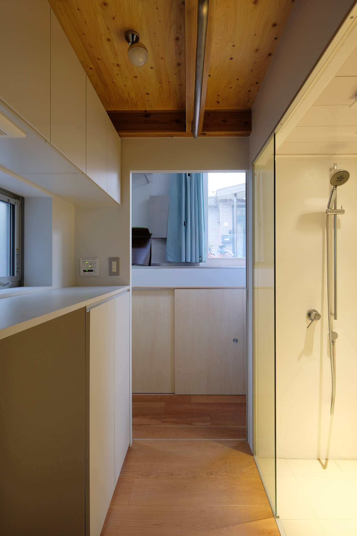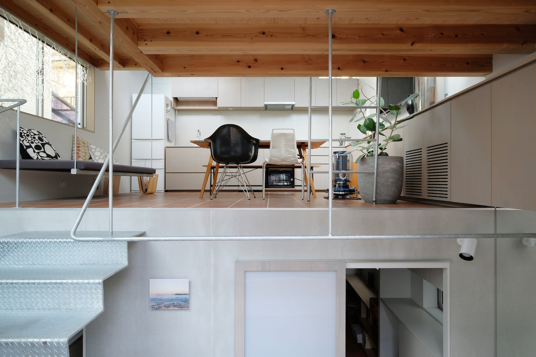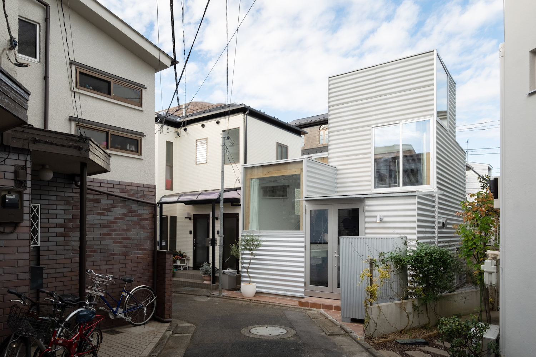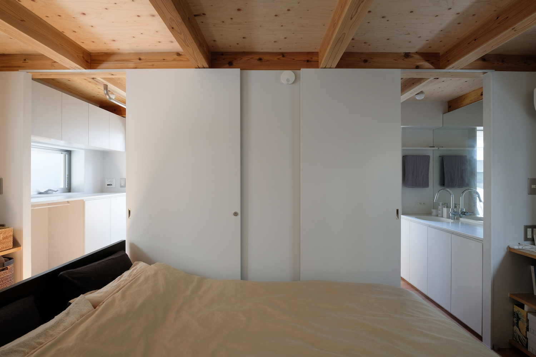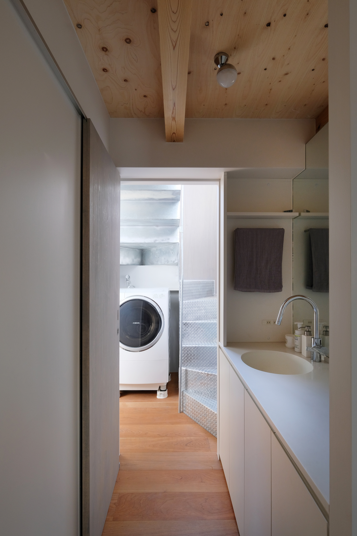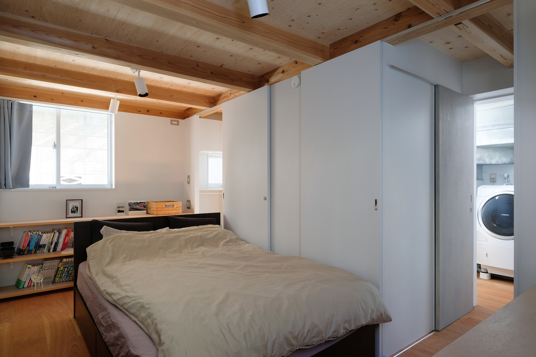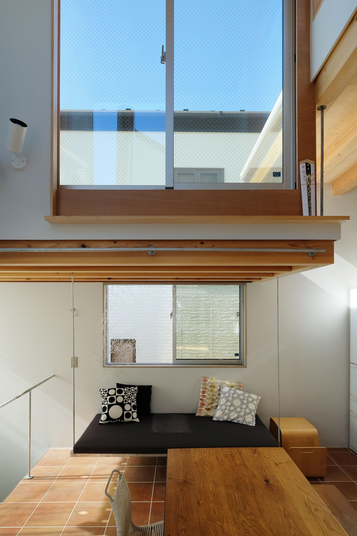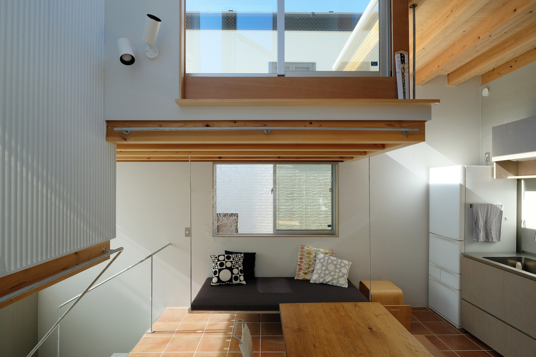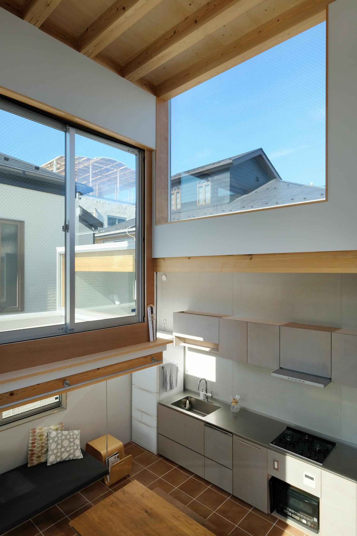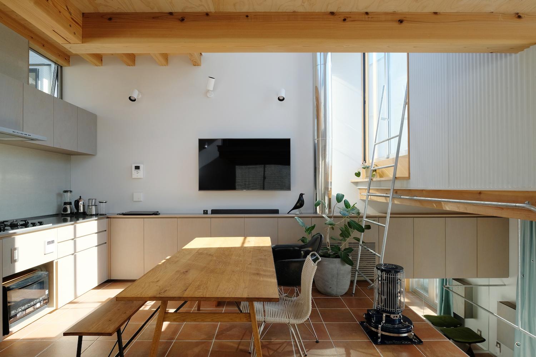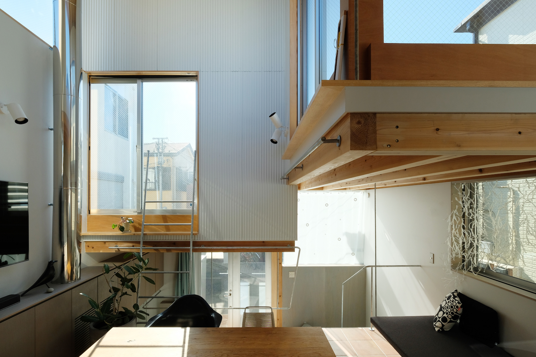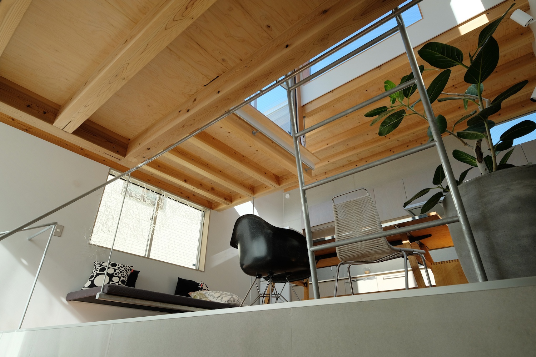House Tokyo is a minimal residence located in Tokyo, Japan, designed by Unemori Architects. Contacted by a couple who got hold of this land, Unemori Architects was requested to build a house for two that would serve as a temporary city house. The architects reacted to the challenges posed by urban densification by developing a compact, yet spacious small house with a footprint of just 26m 2 and a total floor area of 51m 2 by making use of a suspended structure, an increased ceiling height and many large windows.
While each floor is assigned a function, the spaces are connected through open floor plans and offset levels which enlarge the space and counter the smallness of the house. Additionally, thanks to the suspended structure and exterior design of House Tokyo the air and daylight circulation was improved. For House Tokyo, Unemori Architects realized a geometrically structured framework. The outer walls of the small house are partially set back, creating an increased exterior wall surface and different ceiling heights ranging from 1.9 meters to 4.7 meters.
The façade of the compact house is dominated by industrial corrugated iron, opened up by large windows. The framework of House Tokyo was built with wood which can still be seen in the interior design of the residence. Furthermore, by setting back the outer walls, a terrace area was created on the first floor. House Tokyo is based on a simple floor plan with a semi-basement, a first floor and a terrace area. The bedroom and bathroom are located in the semi-basement which is illuminated with natural daylight. The open-plan kitchen and dining area were placed on the first floor where the spacious overhead area is dominated by the wood beams of the house’s framework.
Photography by Kai Nakamura
