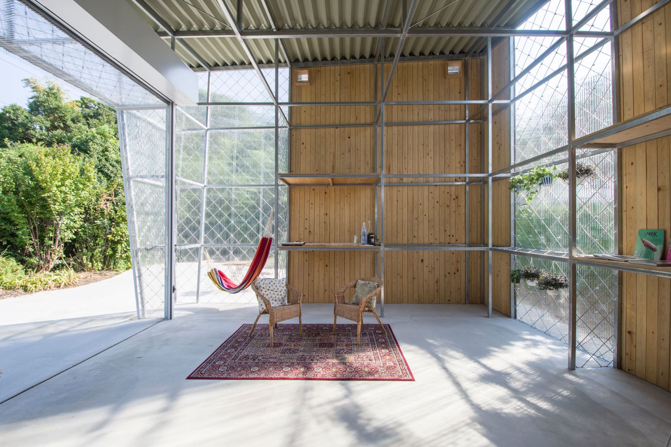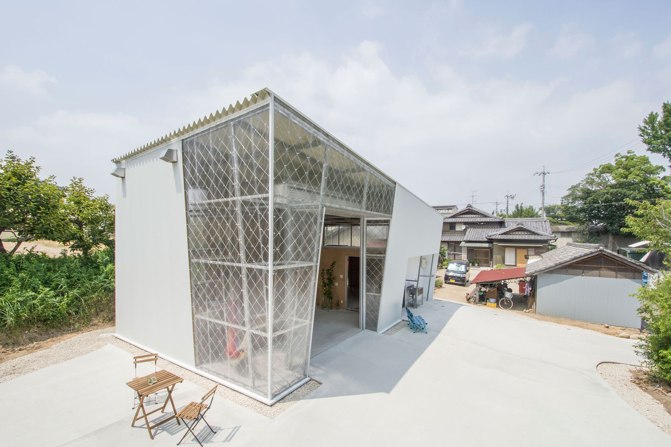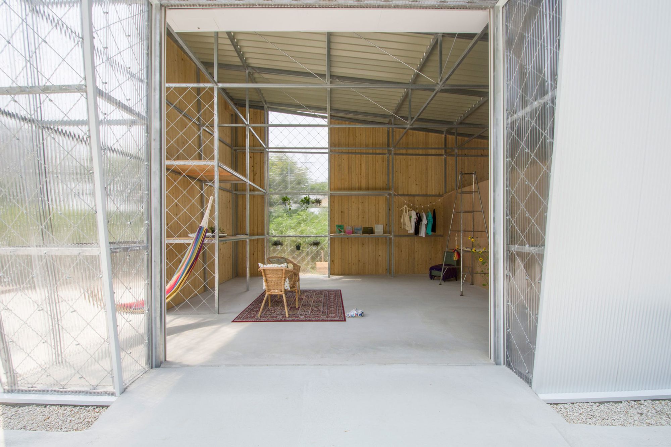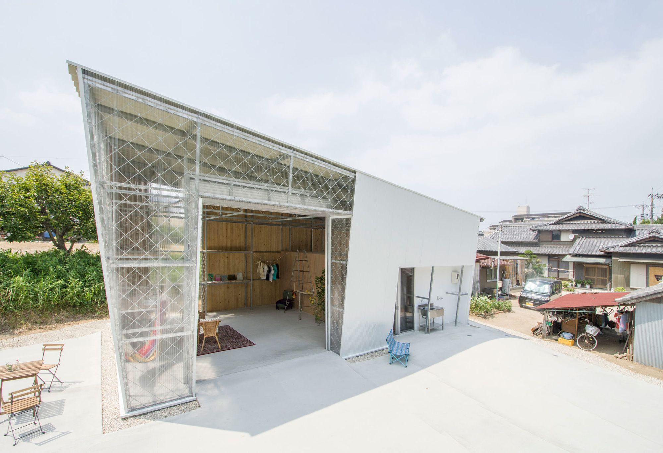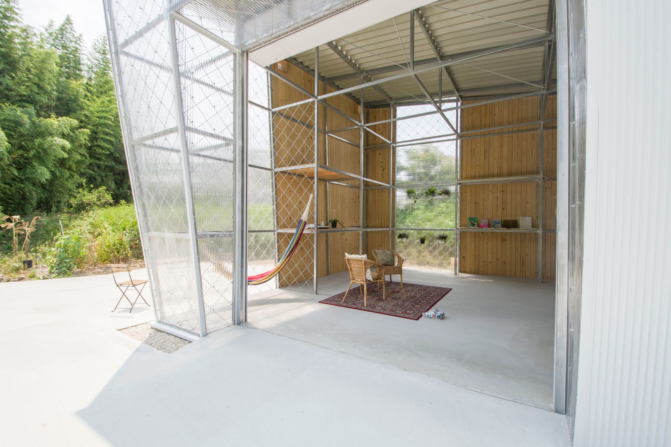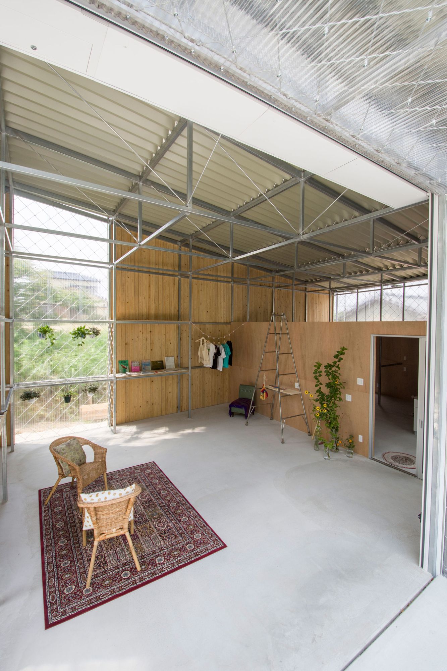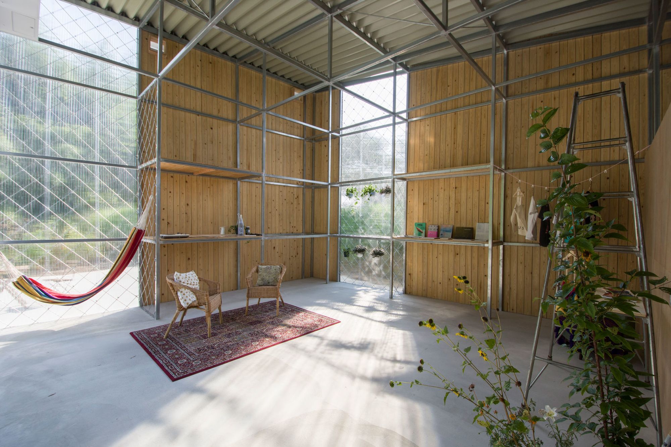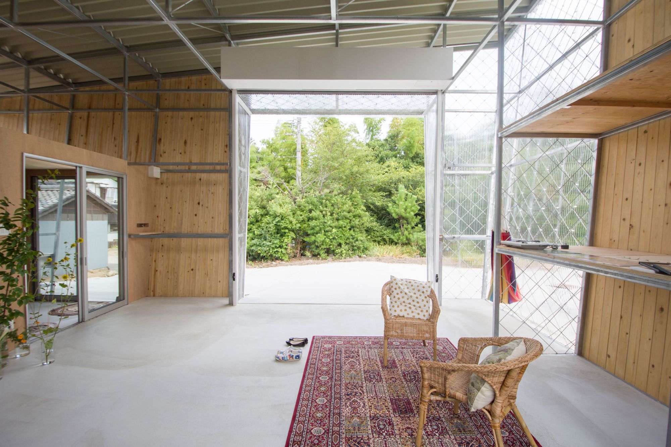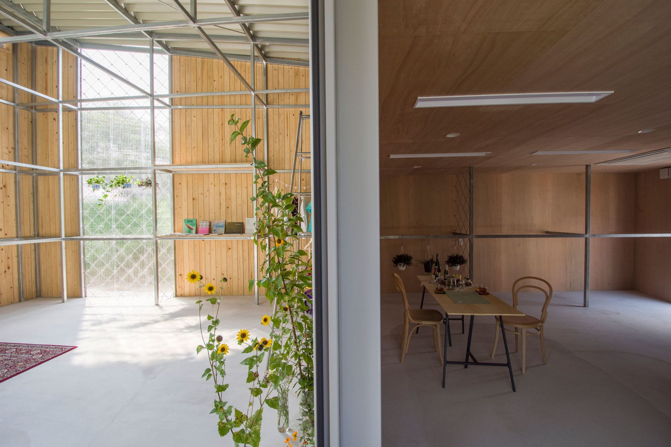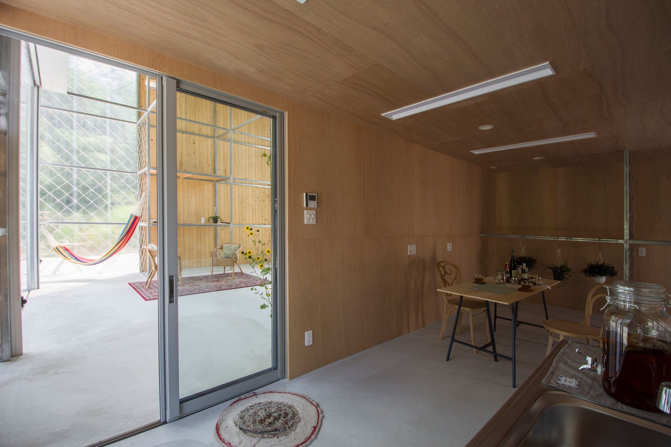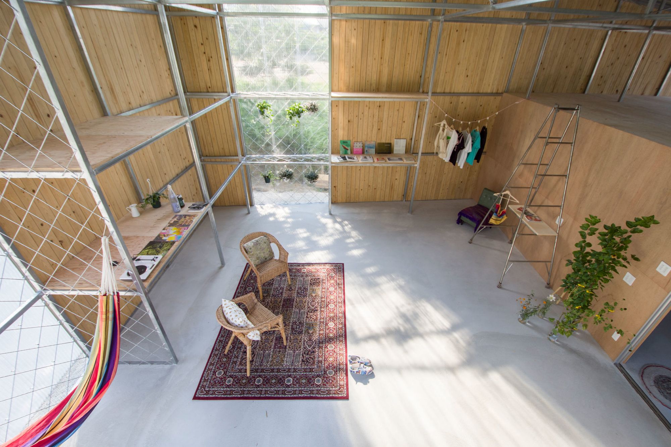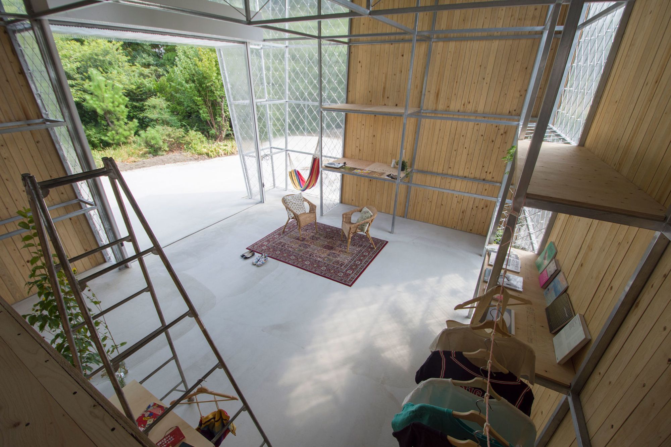Hut is a minimalist house located in Aichi, Japan, designed by Takayuki Kuzushima. The planned site has two main houses and a hut (study hut and farm equipment hut) attached to them. Several decades ago, there was a livestock hut. The 2nd to 3rd generations own a number of buildings on one site and live, and they live in a way that keeps renewing the buildings according to their life. There were requests from clients working in electrical work as well as living rooms such as study rooms and dining kitchens, as well as a place for materials, a refreshing space with colleagues at work, and a place where local people gather. The plan is to add a life with a larger society to the main house that is used in private. There was a need for non-family members to gather comfortably and to have a larger scale of storage than residential furniture.
Therefore, we decided to create a large space between the living rooms as much as the budget allows, using a combination of rough and simple materials. Specifically, the structural frame is a pre-plated square pipe (□ -50 x 50 x 2.3) as an assembly column, and shelves can be freely added between the columns. It can be screwed (thin plate thickness), and secondary members such as the body edge can be eliminated. The base material of the exterior material is a cedar field plate that is screwed to the intermediate beam and used in the interior without painting. The seismic elements use wire mesh instead of braces. The opening for lighting is made clear by hooking polycarbonate onto this wire mesh and fastening it without using a sash. The sunroom has a shutter at the entrance, and when it is opened, the room changes to semi-outdoor.
While the solarium is planned not to have heat insulating material, the nested room is designed to reduce air volume as much as possible and to provide heat insulating material and air conditioning. Instead of reducing the room space controlled by the equipment, the building is planned as large as possible. I believe that the resident’s life is not something that can be completed in a single house (or one room with a specific function), but rather that it can be enriched by enriching its surroundings. . The building itself is like a hut below a house. However, I think that the life through the hut can create more expanse and richness than conventional houses.
