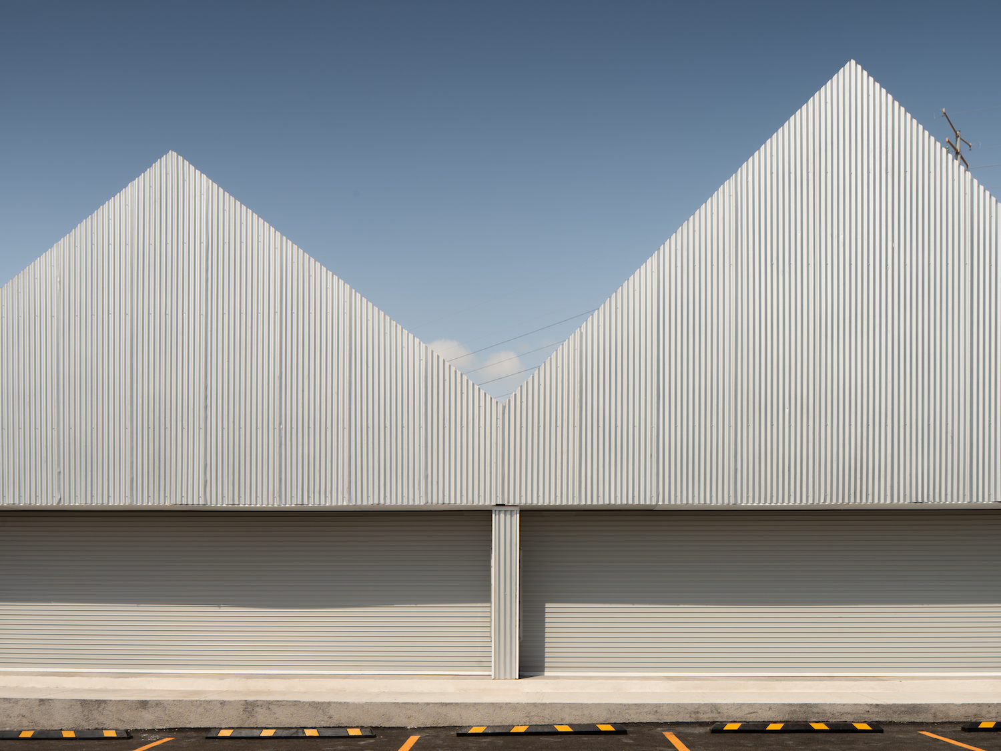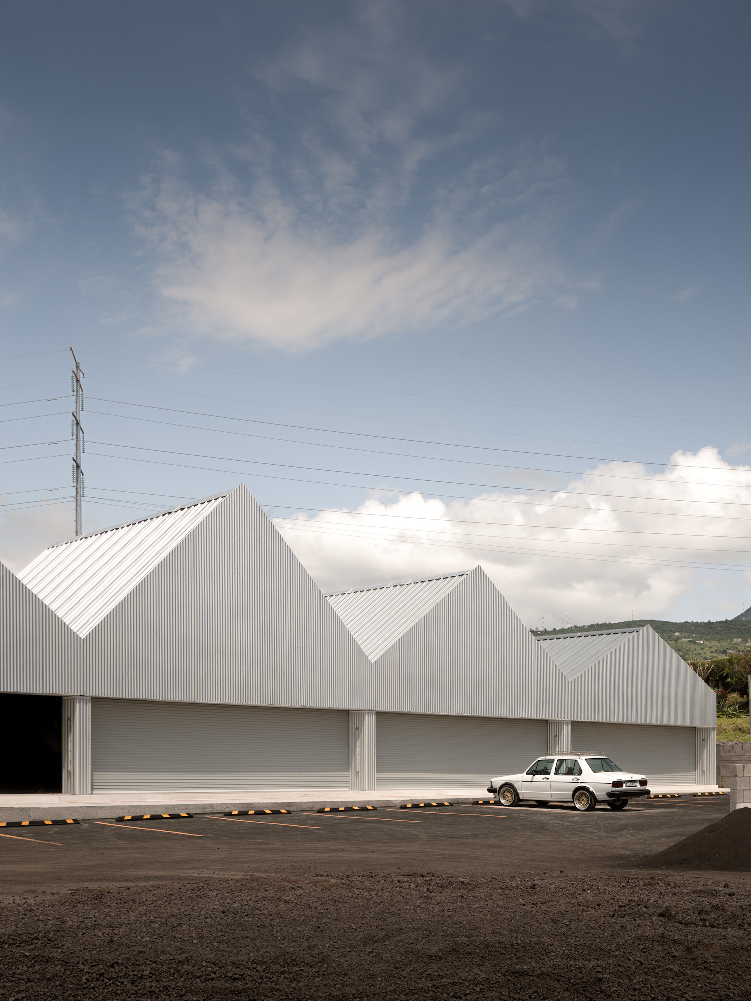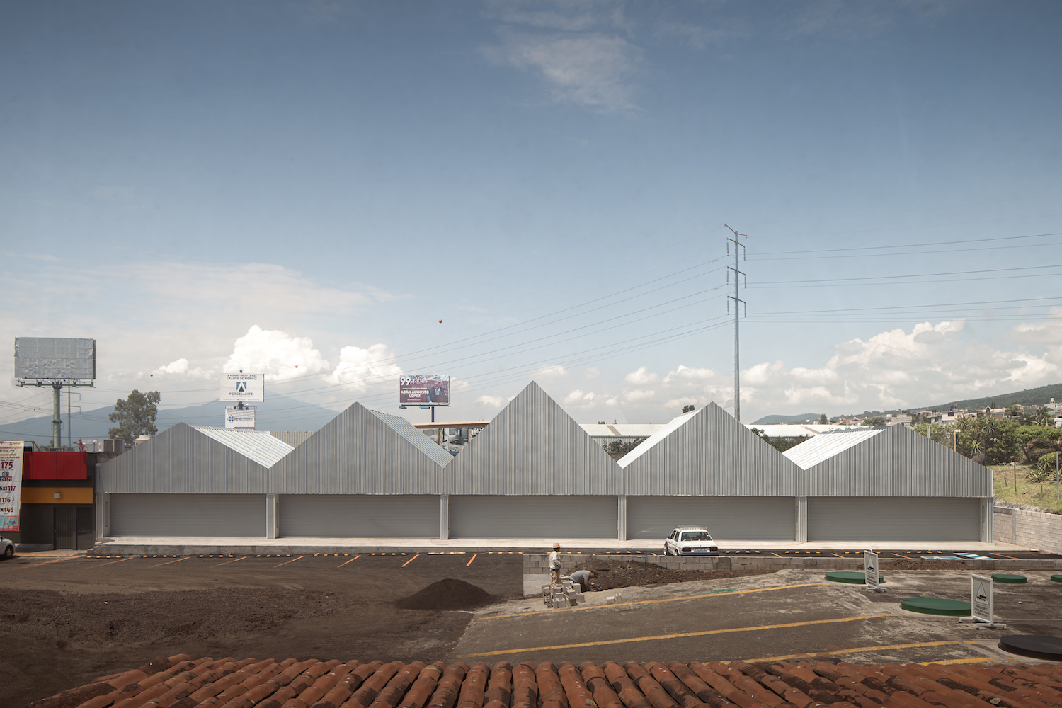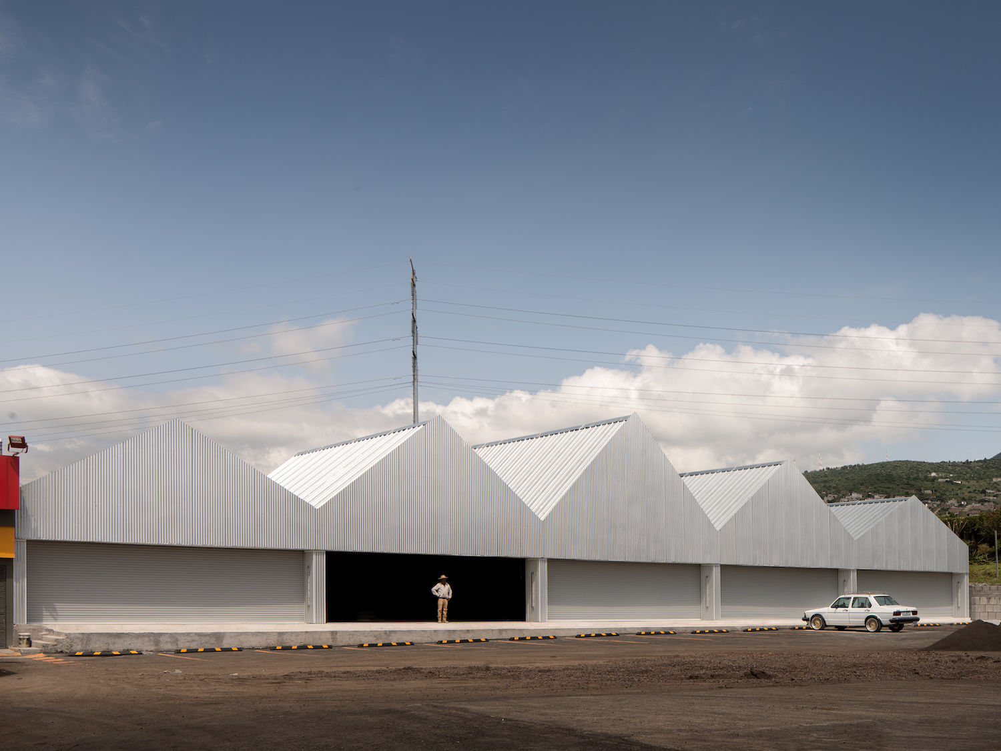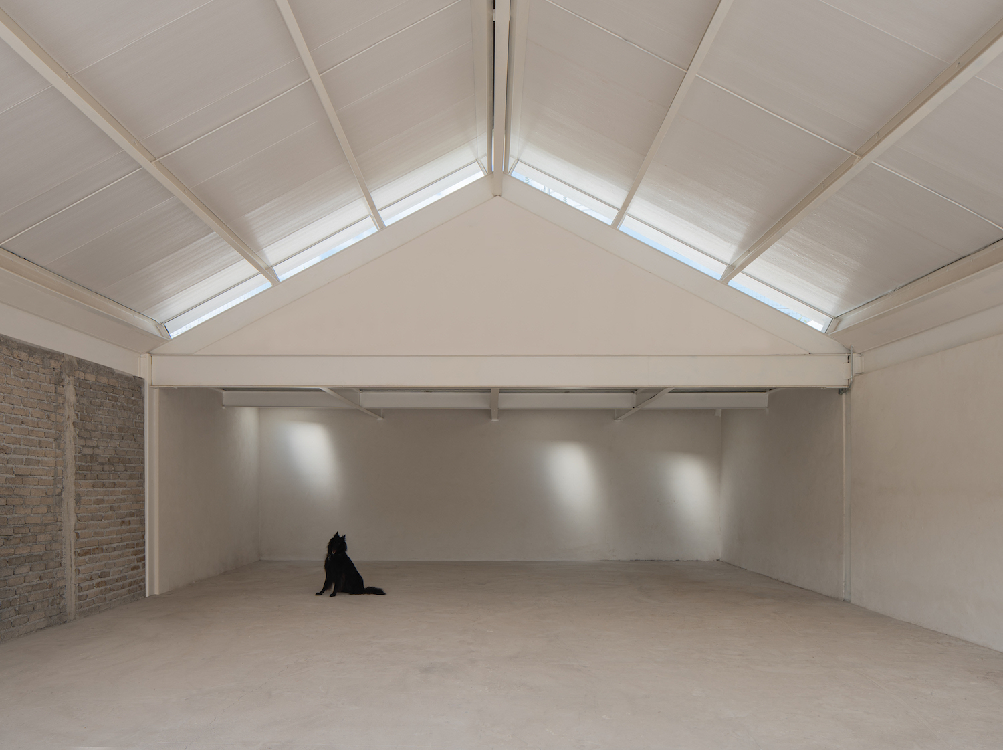Ibaga is a minimal architecture project located in Michoacán, México, designed by nomn. This project, conceptualized in 2023 and located on Av. Francisco I. Madero Pte, Morelia, Michoacán, México, spans 712 m². It’s the brainchild of the architecture firm nomn, led by Diego Tapia Haya, Adán García Figueroa Medina, and Felipe Ibánez Orozco, with structural design by Leonardo Armería of Smart Structures. In response to the rapid expansion of Morelia’s periphery, spurred by burgeoning social housing and a flourishing agricultural sector, the architects at nomn have embraced a pragmatic approach. Their design philosophy pivots around the utilization of steel structures and prefabricated materials – a common sight in commercial warehouses, small businesses, and cost-effective housing in the region.
This architectural style is marked by its functionality, material simplicity, and direct response to the immediate needs of the community. The transformation of the gas station encompasses the creation of five commercial warehouses. This design not only taps into the popular architectural vernacular of the area, known for its economic efficiency and adaptability to diverse uses but also reflects a nuanced understanding of the locale’s evolving requirements. Each of the five units, measuring 8.5 meters in frontage, is strategically organized along a structural grid. This arrangement facilitates a light, unobstructed plan within each space.
Architecturally, the warehouses incrementally increase in height by a meter, achieving a balanced composition that offers a sense of scale and presence without impinging on neighboring structures. In terms of materials, the project resonates with its environment. The exteriors are clad in galvanized steel corrugated panels, a choice that not only aligns with the area’s architectural language but also ensures visibility from nearby roads. This material selection underscores the project’s commitment to economic efficiency, functionality, and an unpretentious aesthetic.
