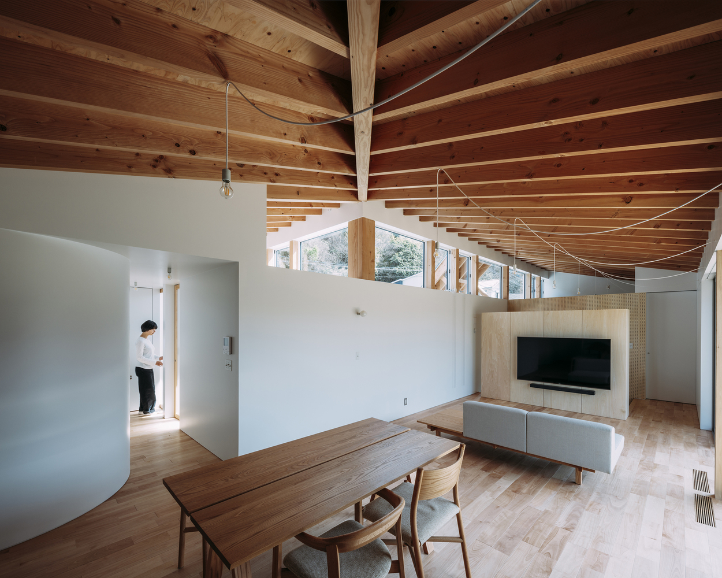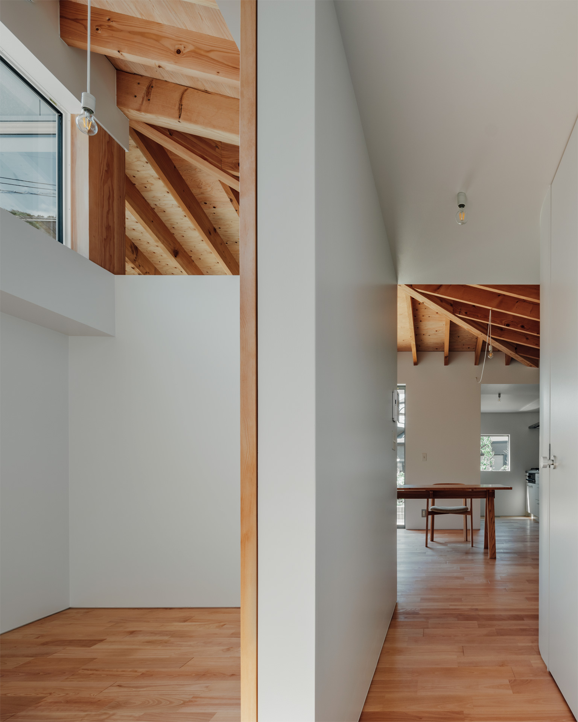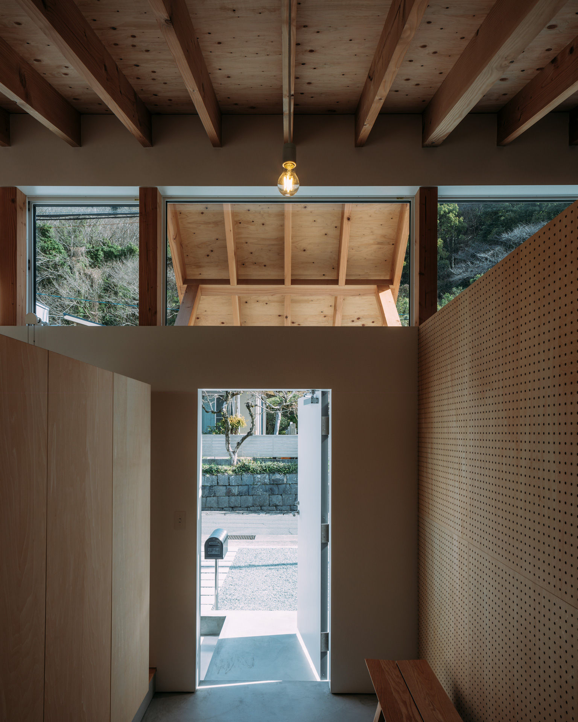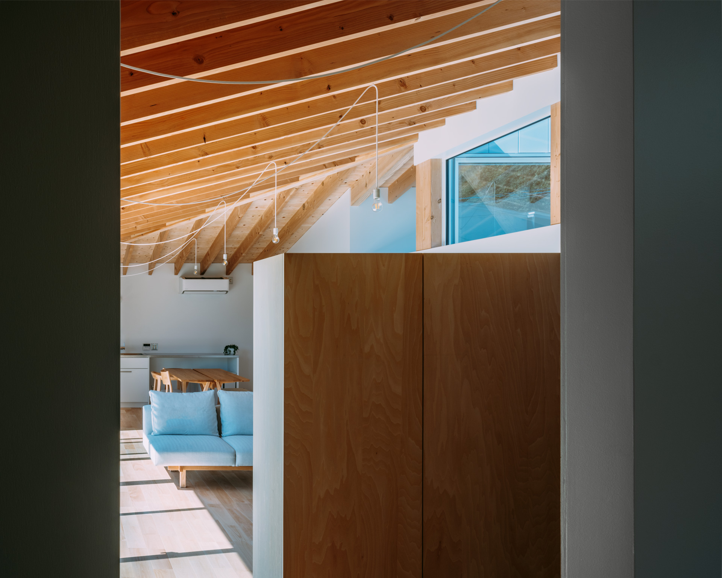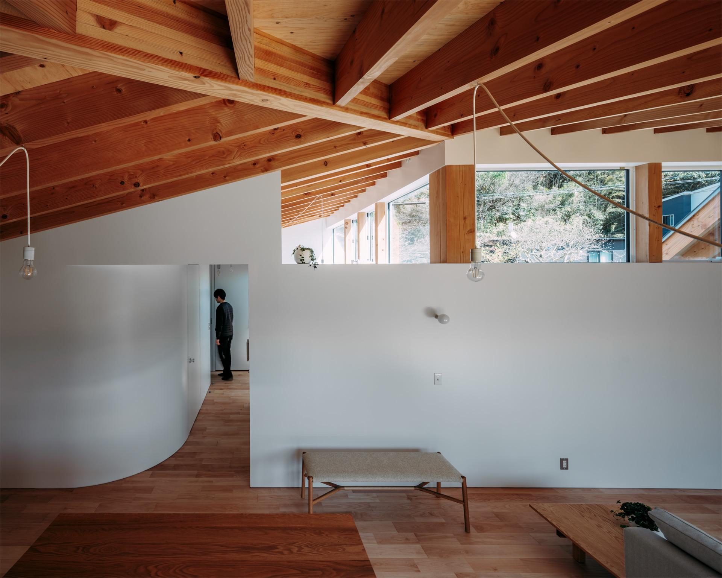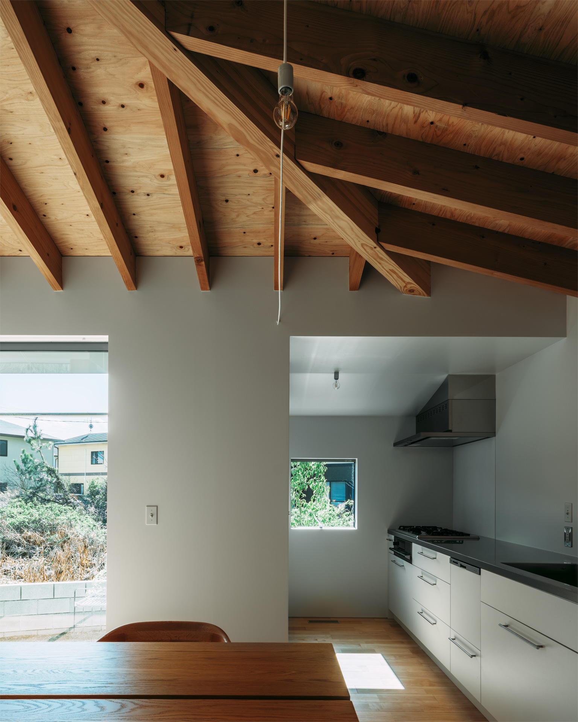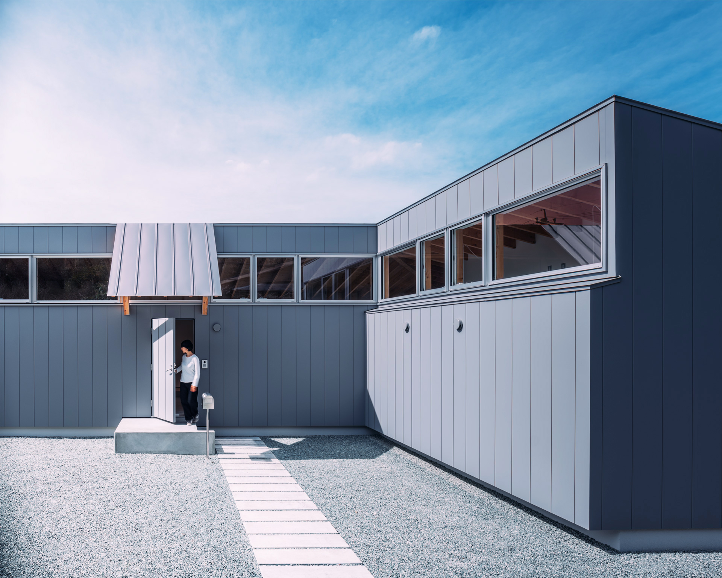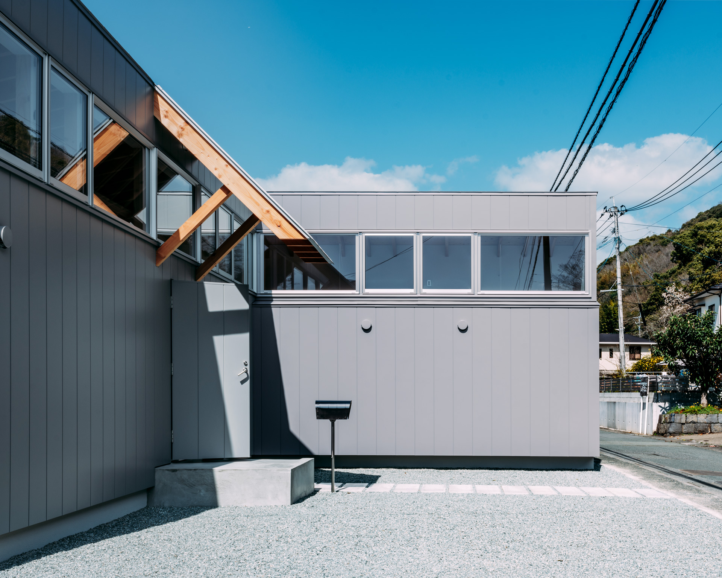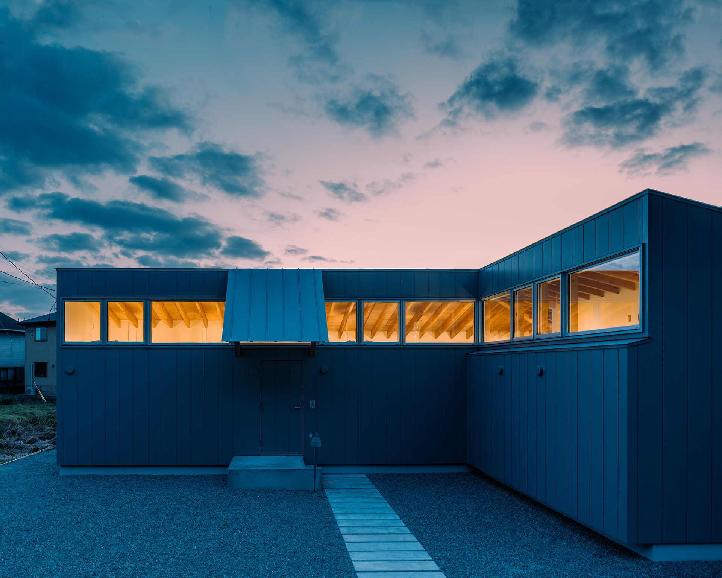Ikegami House is a minimal residence located in Kumamoto, Japan, designed by Yabashi Architects. Around the site, there is a residential area that follows the contours of the mountain and a new residential area where various houses are mixed. The client wanted to live a quiet life while looking at the mountains and the sky. They wanted the three parking spaces needed to invite their parents and friends. Building a one-story building was also an essential requirement. The architects decided to plan a long and narrow area excluding the parking lot from the site.
The key to ensuring the necessary and sufficient privacy was to capture the landscape from a chimney-like window. The size and position of the window is determined by the angle of view that crops the surrounding houses and roads.The walls are separated by half-open walls, which prevent the boundary walls from dividing the landscape. Half-open walls allow you to see the mountains horizontally from anywhere in the house. This spatial structure also contributes to a stable lighting environment and a stable air environment.
Photography by Tetsuya Yatsushiro

