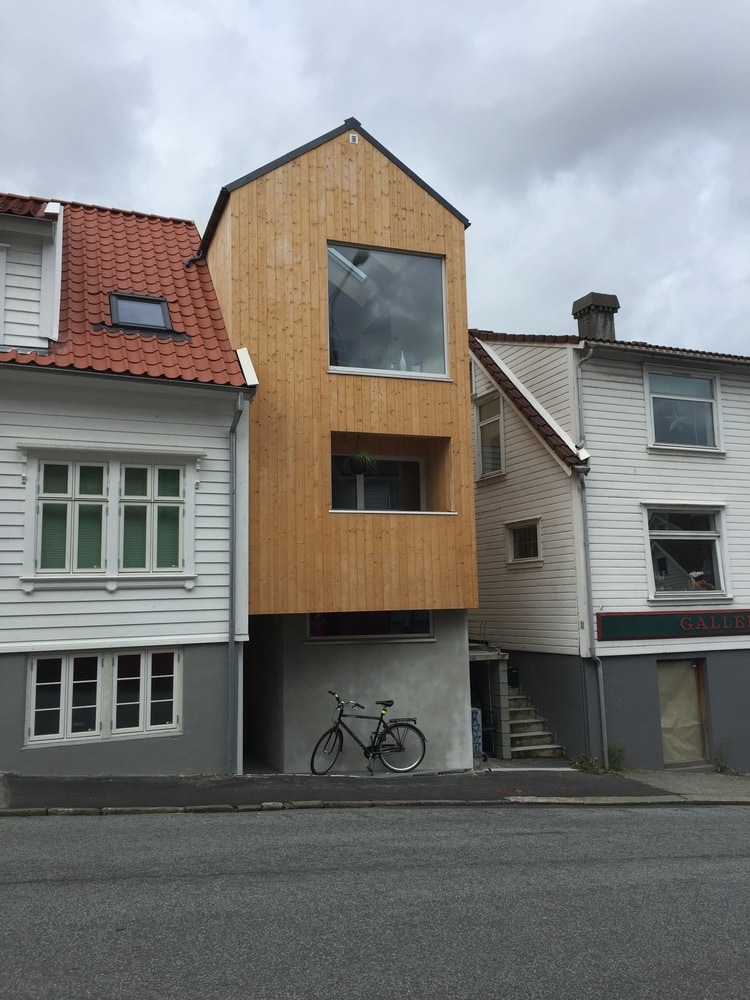Langgata 13 is a minimalist residence located in Stavanger, Norway, designed by Austigard Arkitektur. The interior spaces are sculpted to form a varied sequence of spaces, with emphasis on the changes between light and dark spaces as well as between open and intimate spaces. In a small house it is also important to pay attention to all the small “bonus” spaces, such as window sills for sitting in. The interior is all wood, ranging from dark pine floors to light beech walls. The house has utilized regular building methods easily available, and despite its is high material and spatial quality it is completed at a normal building cost.
Langgata 13
by Austigard Arkitektur

Author
Leo Lei
Category
Architecture
Date
Mar 31, 2016
Photographer
Austigard Arkitektur

If you would like to feature your works on Leibal, please visit our Submissions page.
Once approved, your projects will be introduced to our extensive global community of
design professionals and enthusiasts. We are constantly on the lookout for fresh and
unique perspectives who share our passion for design, and look forward to seeing your works.
Please visit our Submissions page for more information.
Related Posts
Marquel Williams
Lounge Chairs
Beam Lounge Chair
$7750 USD
Tim Teven
Lounge Chairs
Tube Chair
$9029 USD
Jaume Ramirez Studio
Lounge Chairs
Ele Armchair
$6400 USD
CORPUS STUDIO
Dining Chairs
BB Chair
$10500 USD
Mar 31, 2016
House in Yashima
by TENK
Apr 01, 2016
Aesop Sapporo Stellar Place
by CASE-REAL