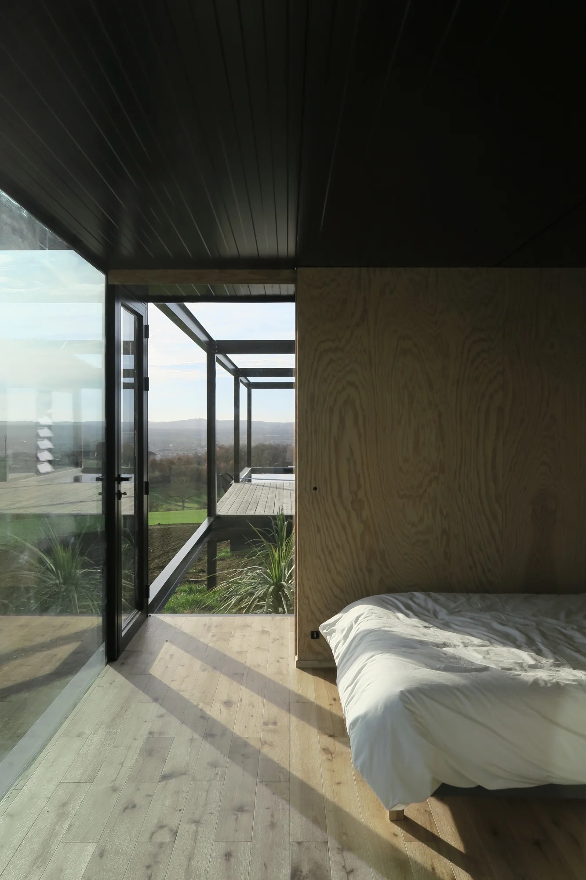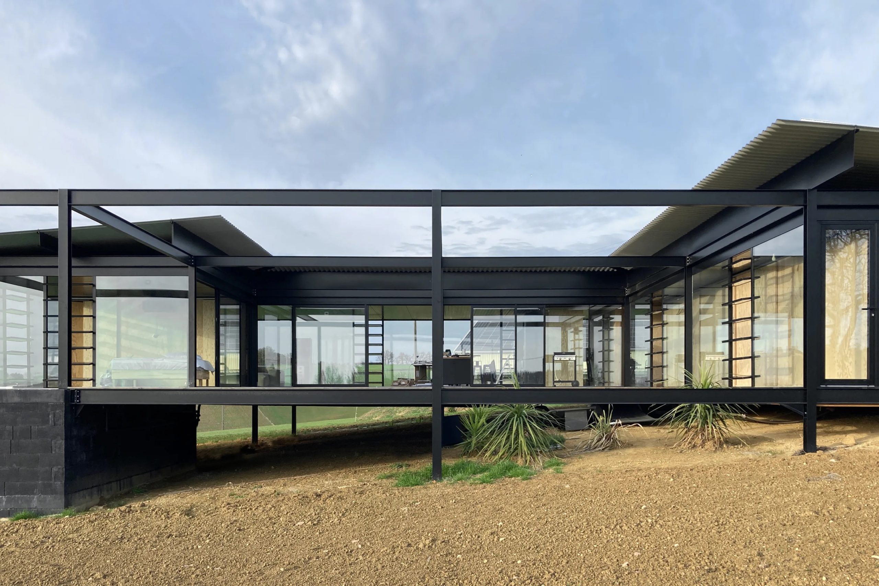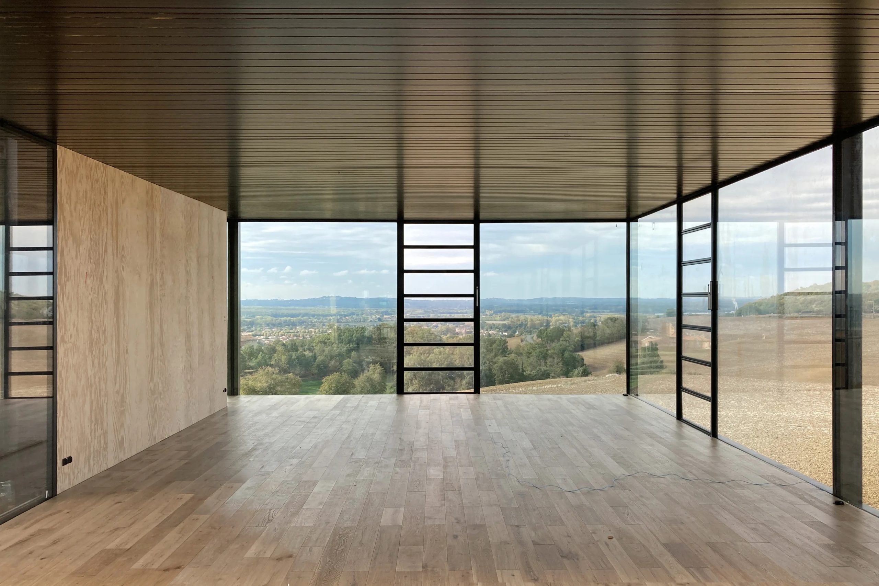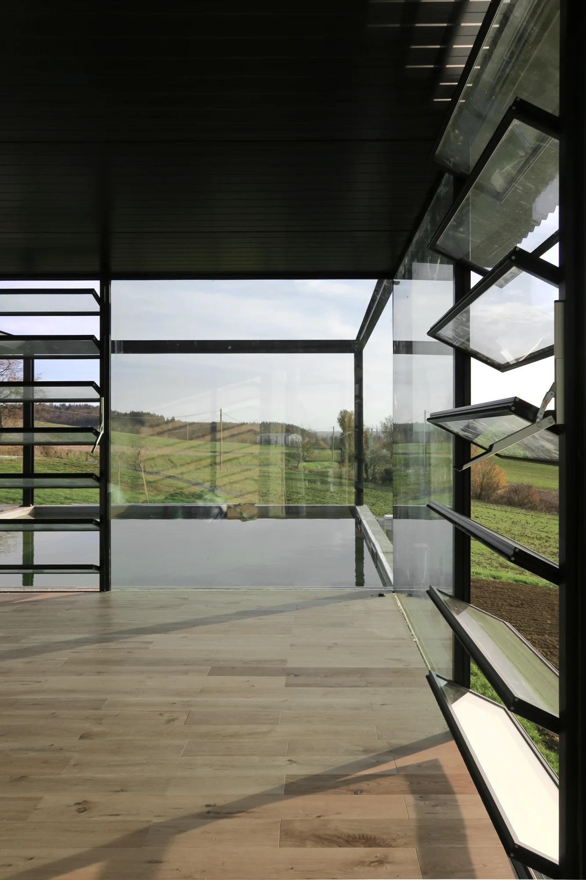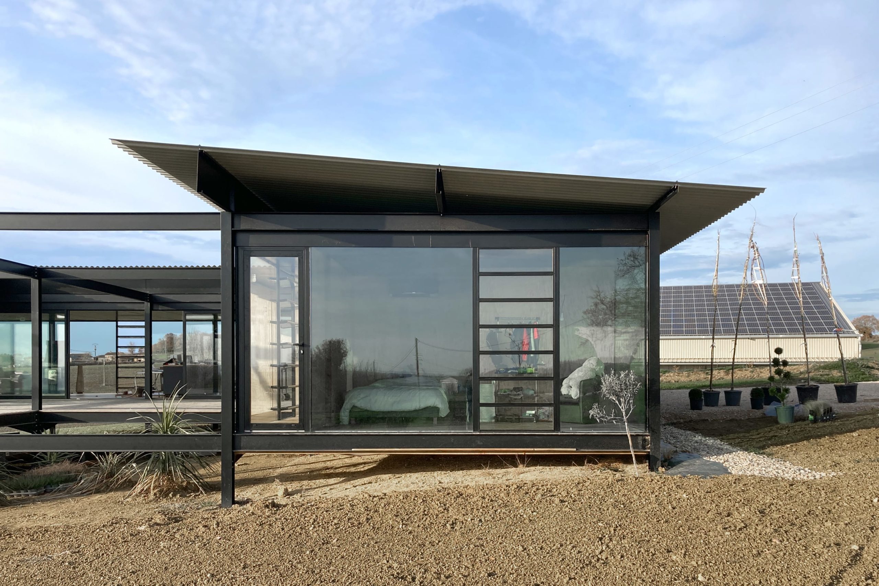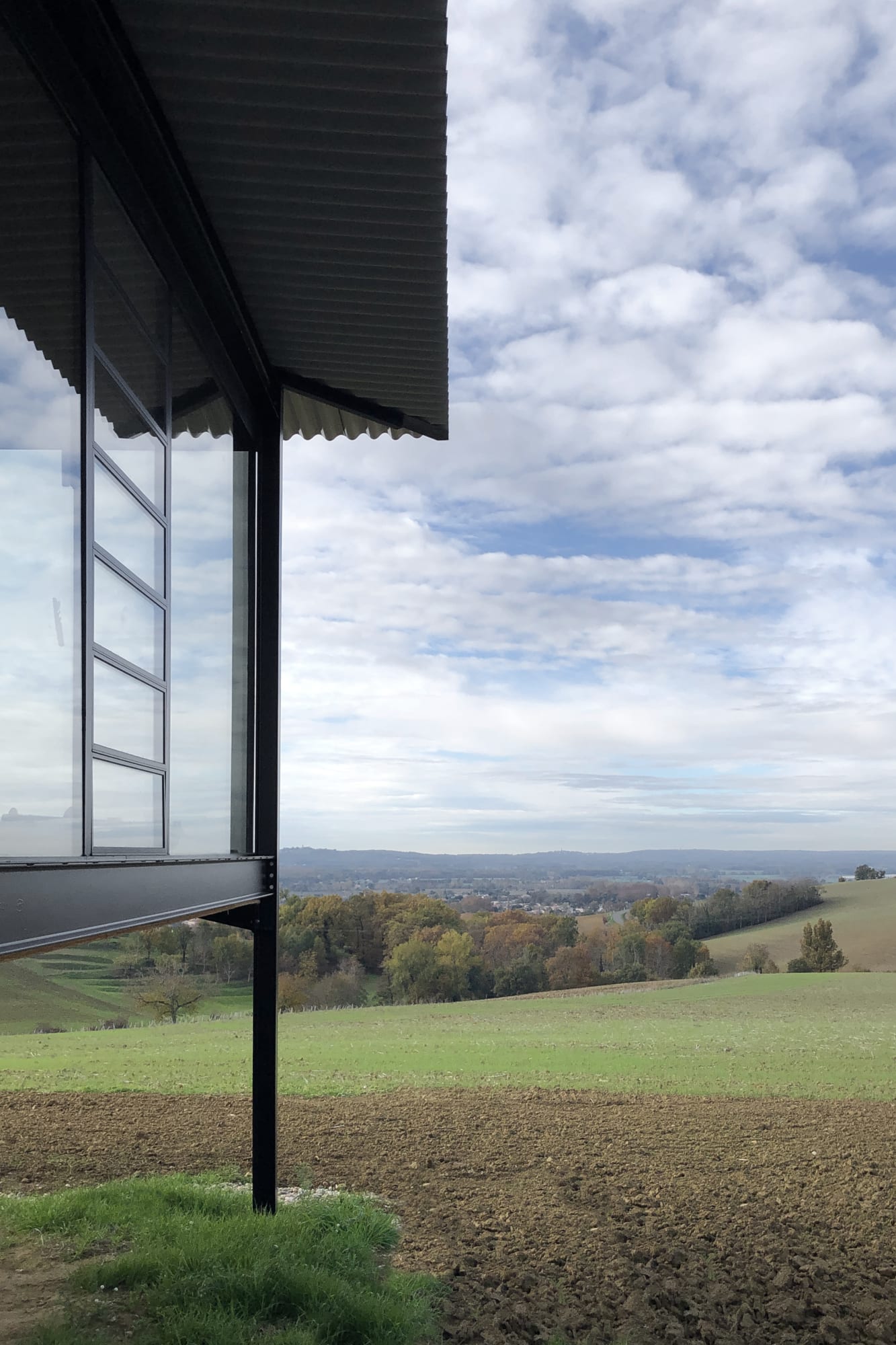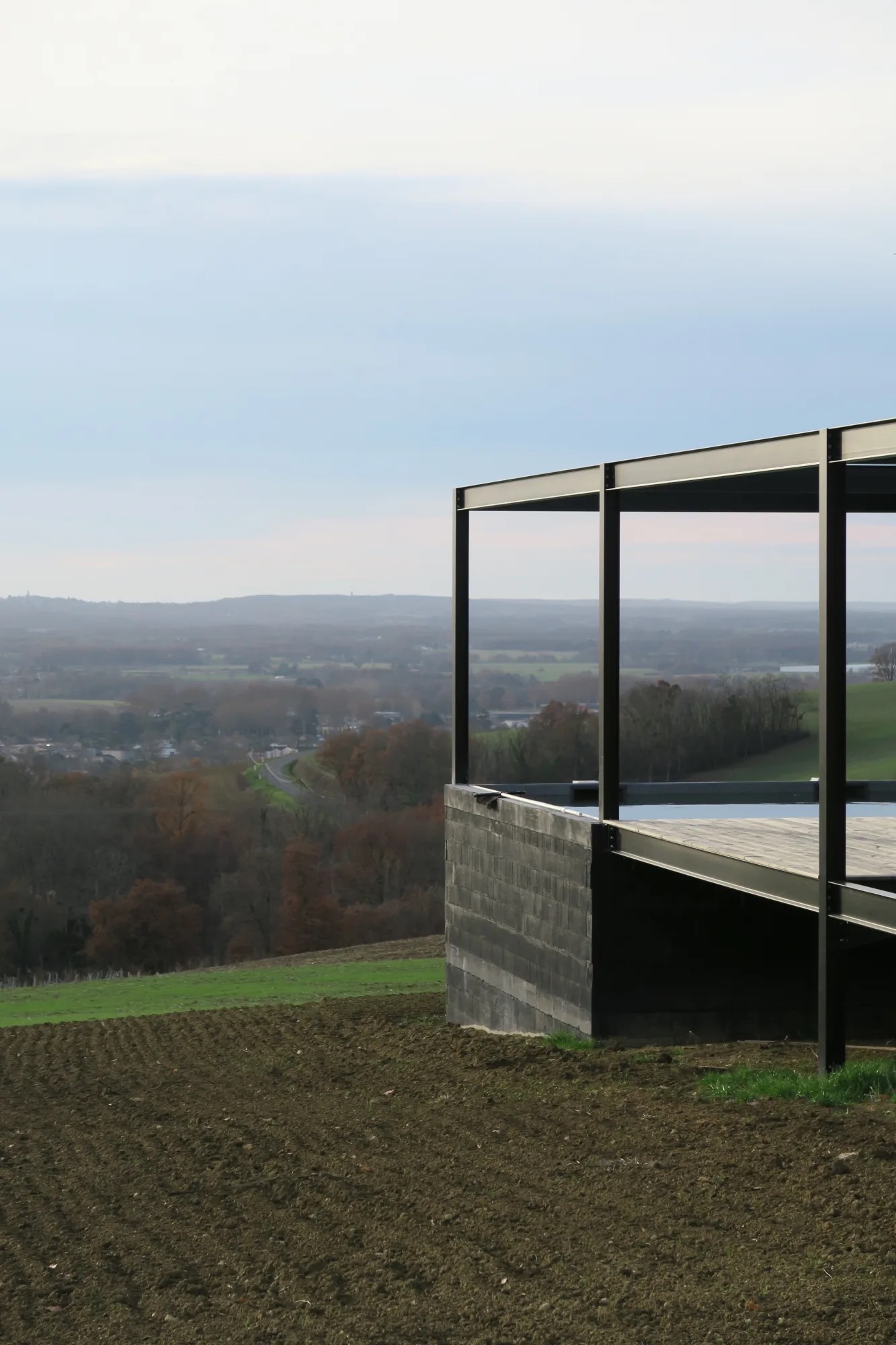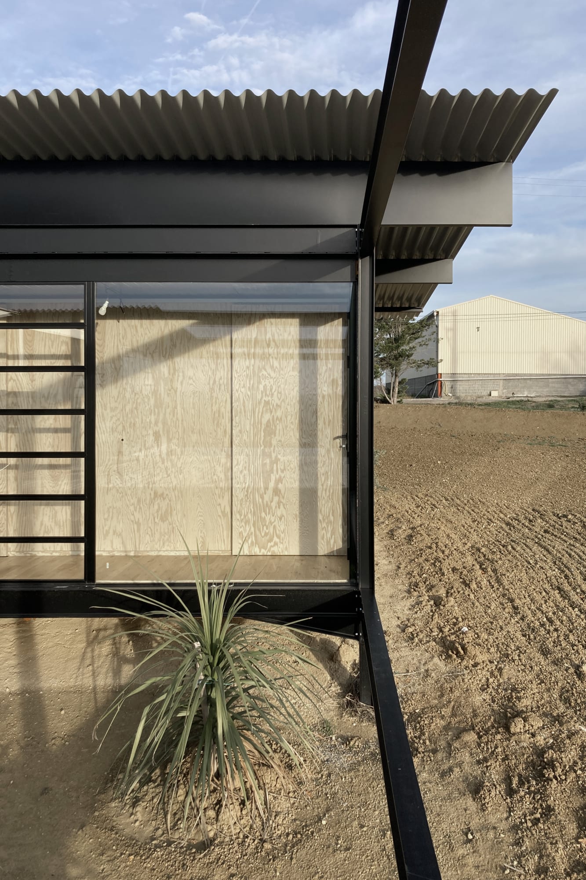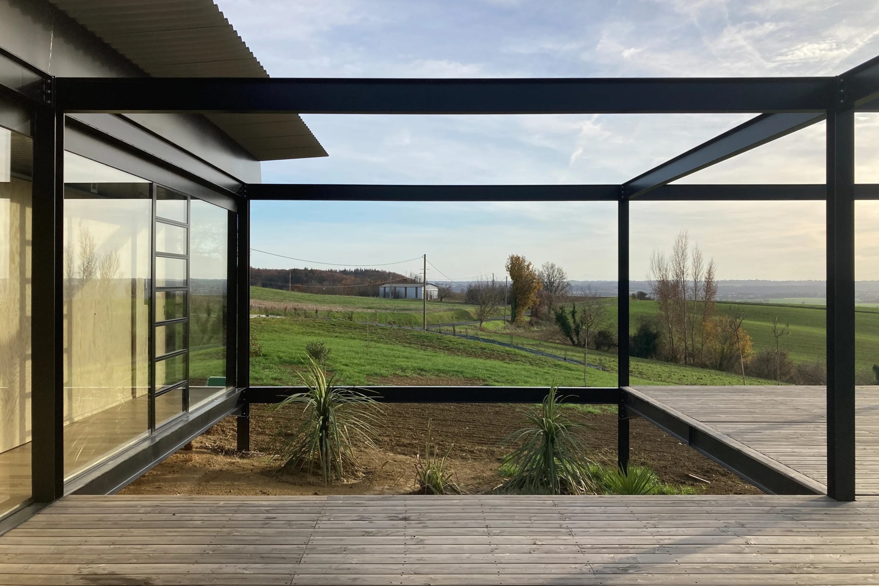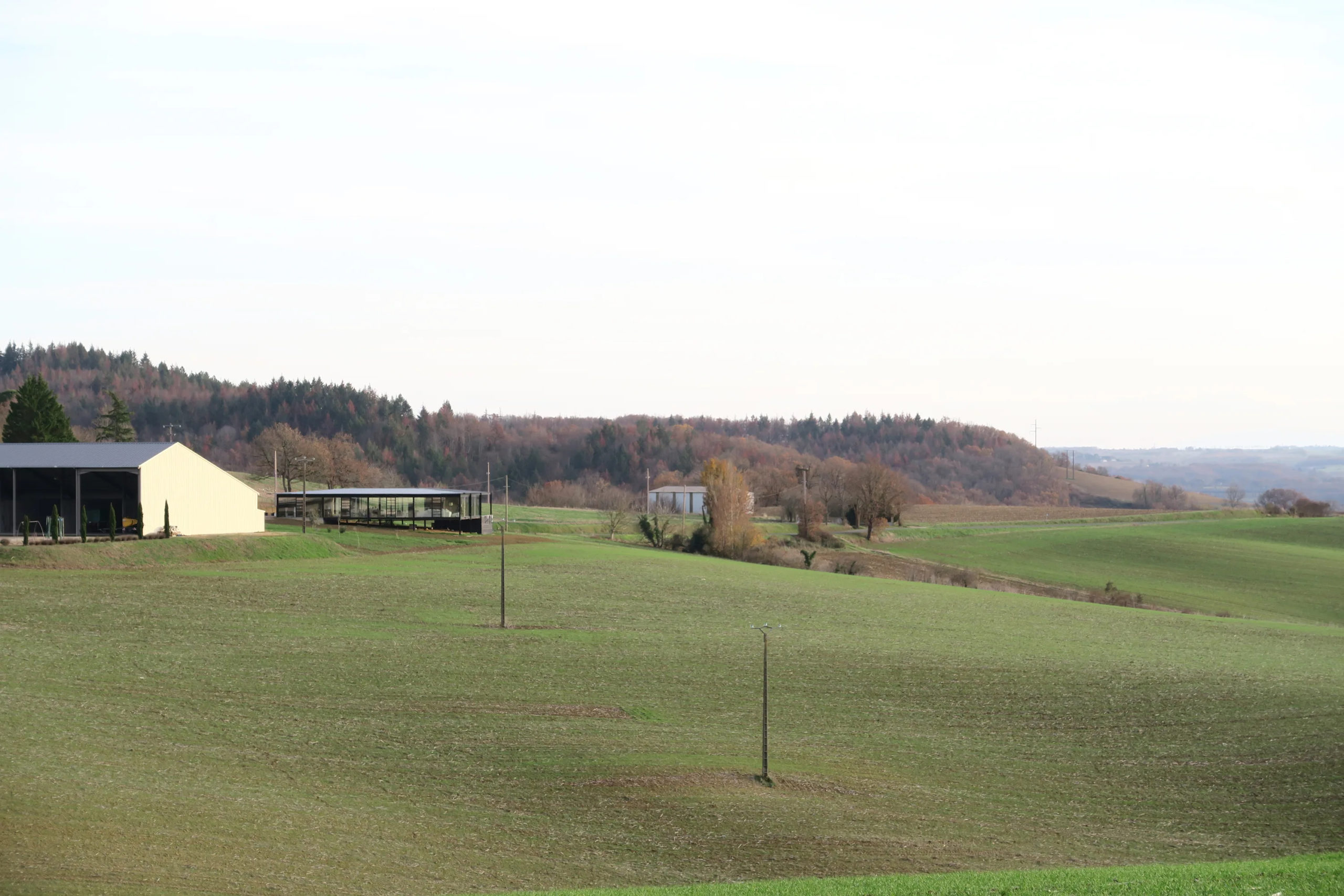M30 is a minimal residence located in Roquemaure, France, designed by BAST. An agriculturist in the Tarn hills was looking to construct a new home near the family farm. The expertise of the metal carpenter who built the farm’s outbuildings was being utilized for the project. The structure was built with a metal frame that sits on the gently sloping terrain without altering it. The design includes two masonry blocks, a cellar on the north corner, and an above-ground pool on the south corner that helps to brace the entire structure. The flooring and partition walls are made of wood, and the ceiling is composed of insulated metal sandwich panels. The roof is made of steel sheeting and creates overhangs that protect the exterior walls from the sun and weather. Different types of glass are used to enclose the interior spaces, including fixed panels on the frame, vents for ventilation, and sliding doors that lead to the terrace.
Photography by BAST
