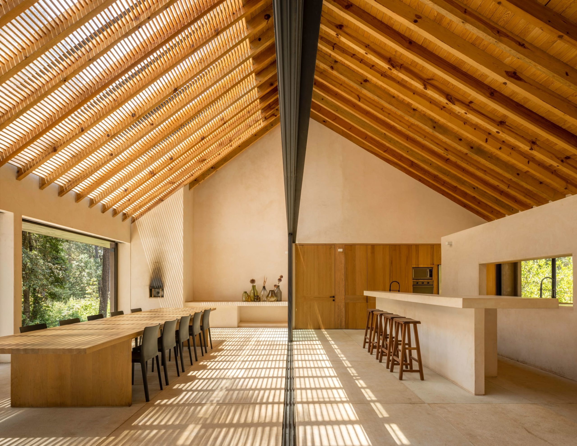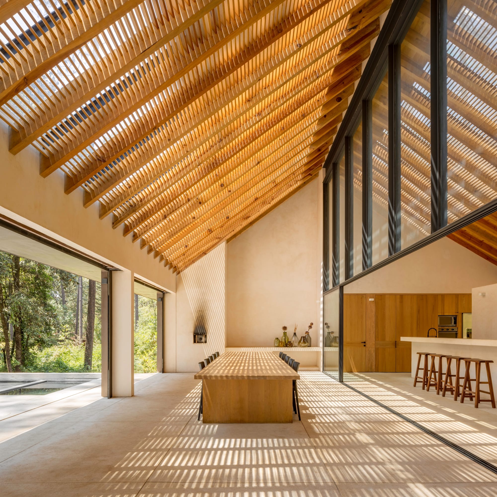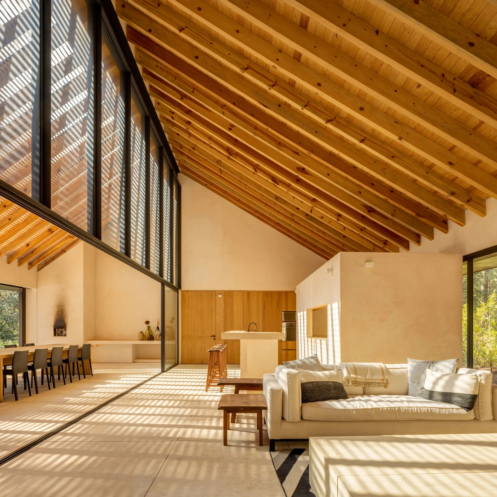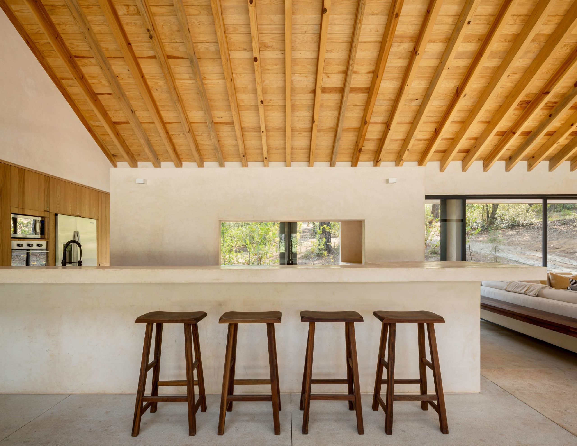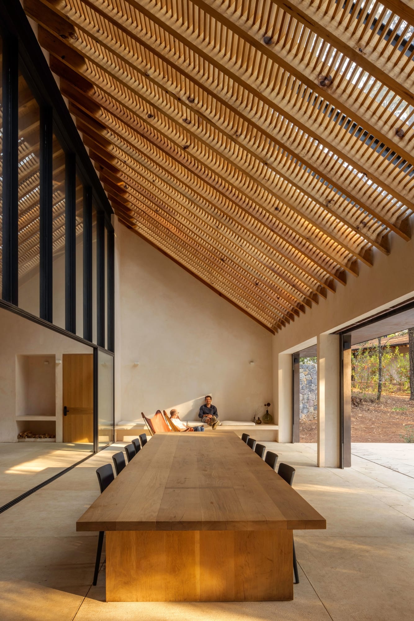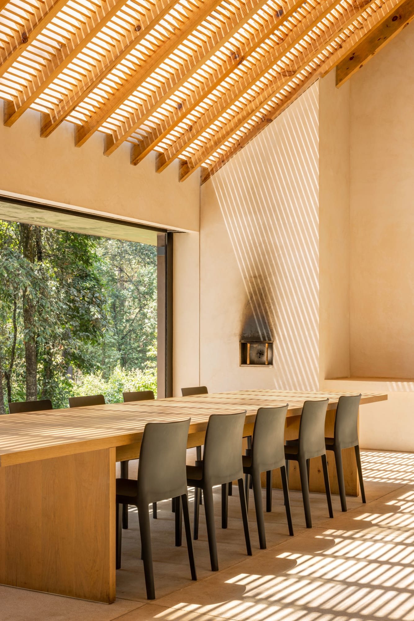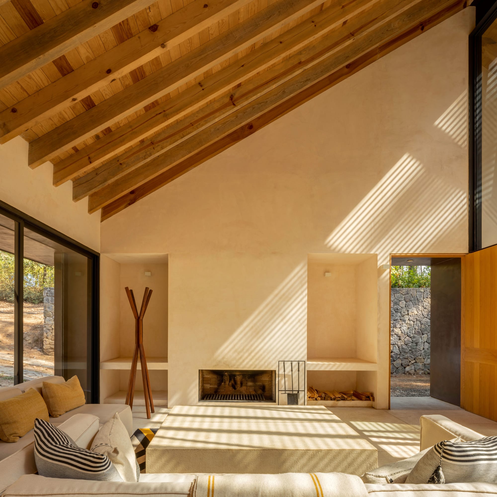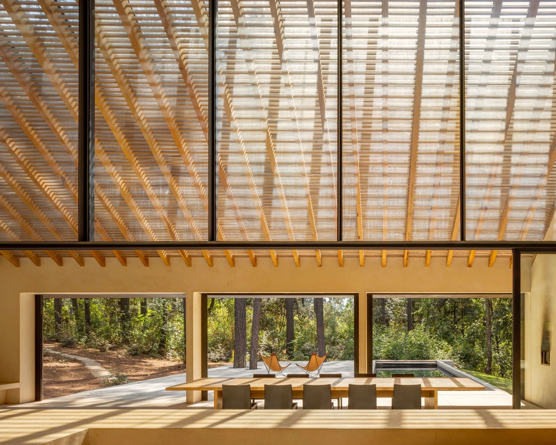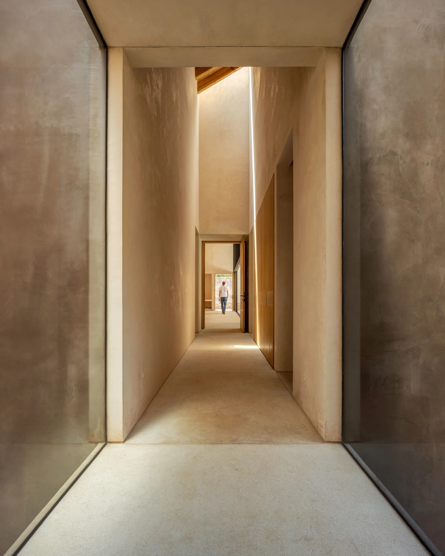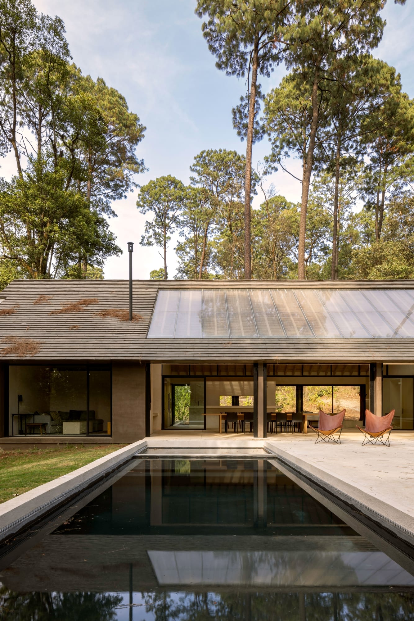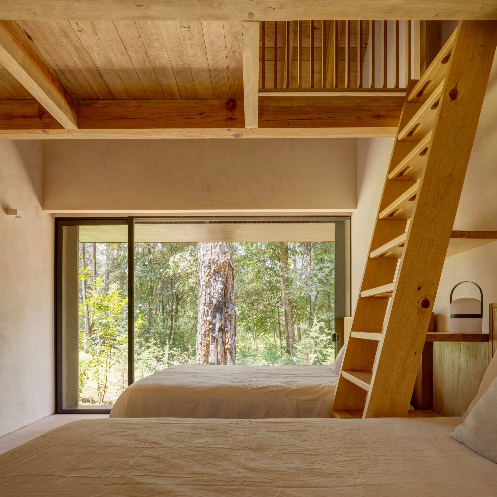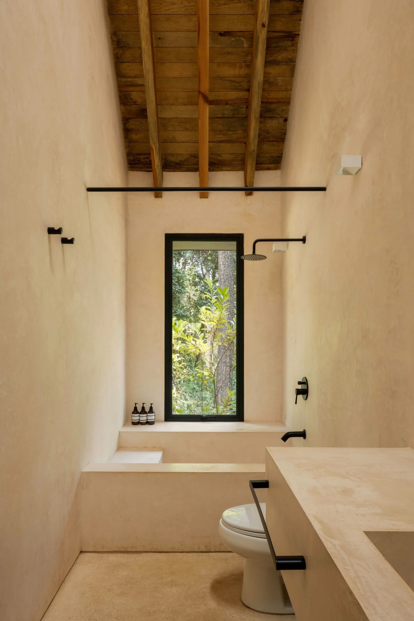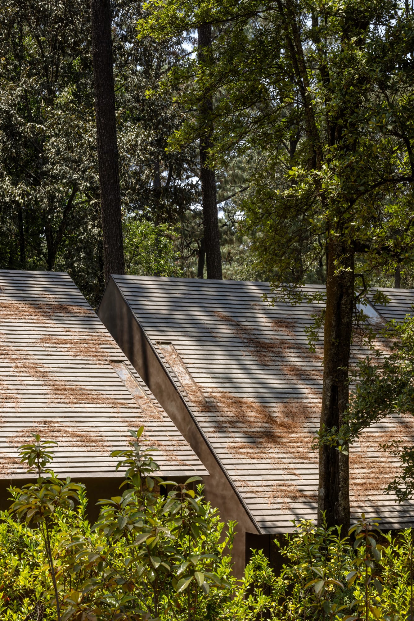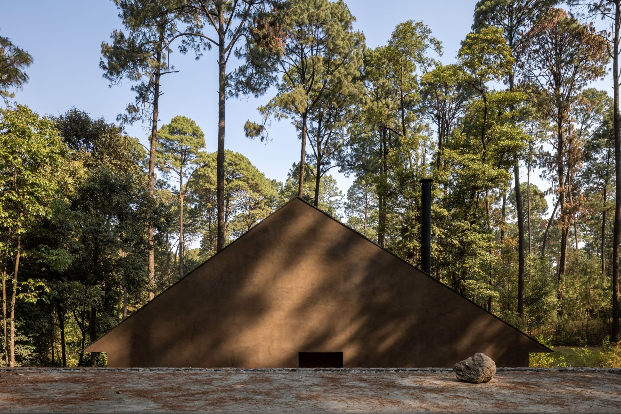Zarzales is a minimal home located in Valle de Bravo, Mexico, designed by PPAA. Spanning 645 square meters, the residence places a strong emphasis on the use of light as a design element. The spaces are designed to seamlessly blend in with the natural environment, with pine trees surrounding the perimeter of the property. Careful consideration was given to the conservation of these trees during the design process, with the trees even influencing the placement of the two volumes on the property. The home is divided into two volumes, with the first serving as the social area for gathering and entertaining, while the second is intended for private use and rest. The social area is further divided into a closed section for television and service areas, as well as an open area that includes a dining room, semi-open kitchen, and a covered terrace with two transparent faces.
Additionally, there is an outdoor terrace area featuring a Jacuzzi and swimming pool, inviting contemplation and the enjoyment of the colors, temperatures, sounds, and aromas of the forest. The gabled roof, finished in a natural paste, simulates the tones of tree bark and blends discreetly with the surrounding forest. This design element creates a play of light and pleasing shadows. The construction of the home is made with gabled roofs, to accommodate for the constant rains in the area. The predominant materials used throughout the home are natural wood and washed concrete. With ample natural light, the spaces within the home do not feel entirely enclosed, allowing the boundary between the inside and outside to virtually disappear. The pure and clean architecture of Casa Zarzales creates a strong connection to nature, making it a timeless and desirable vacation home.
Photography by Rafael Gamo
