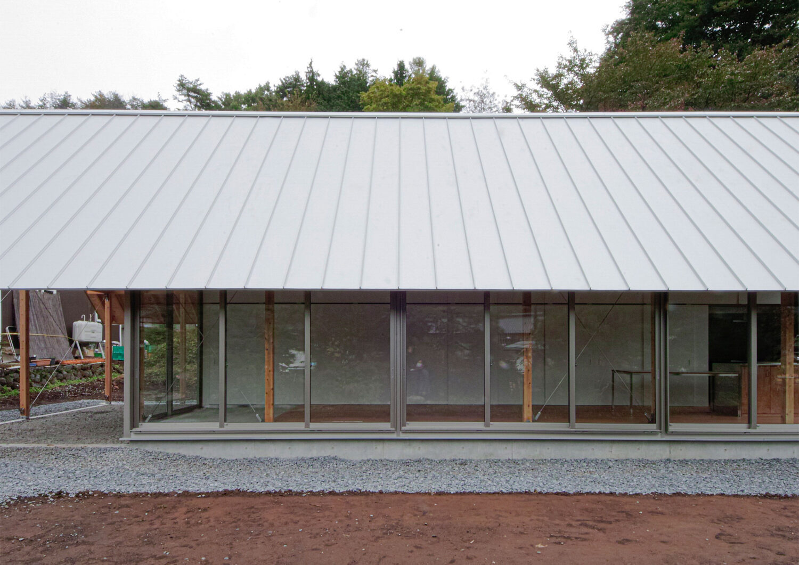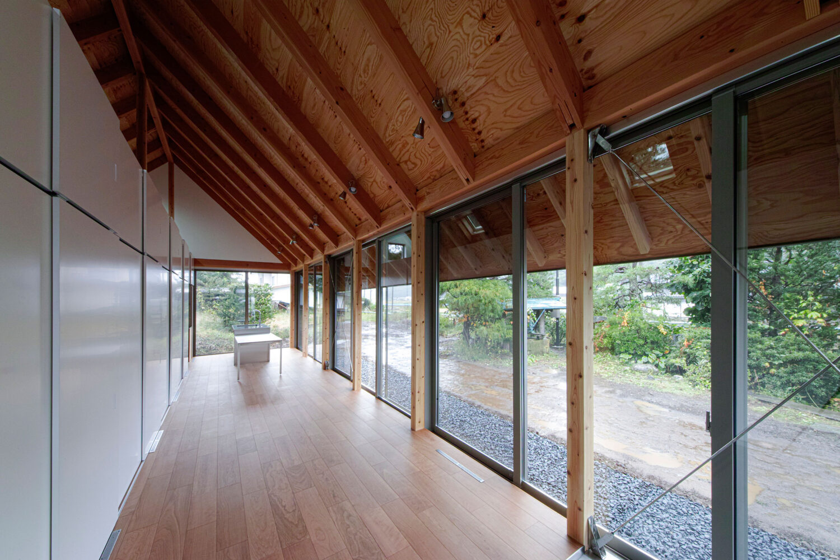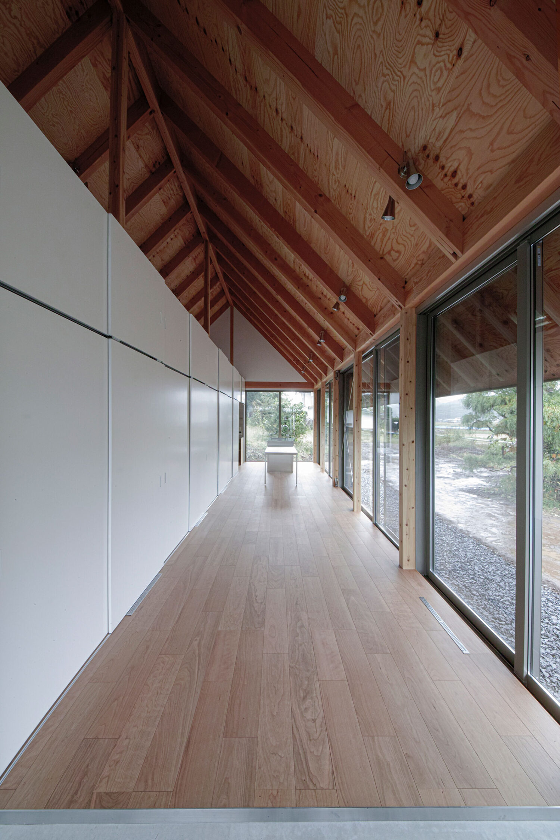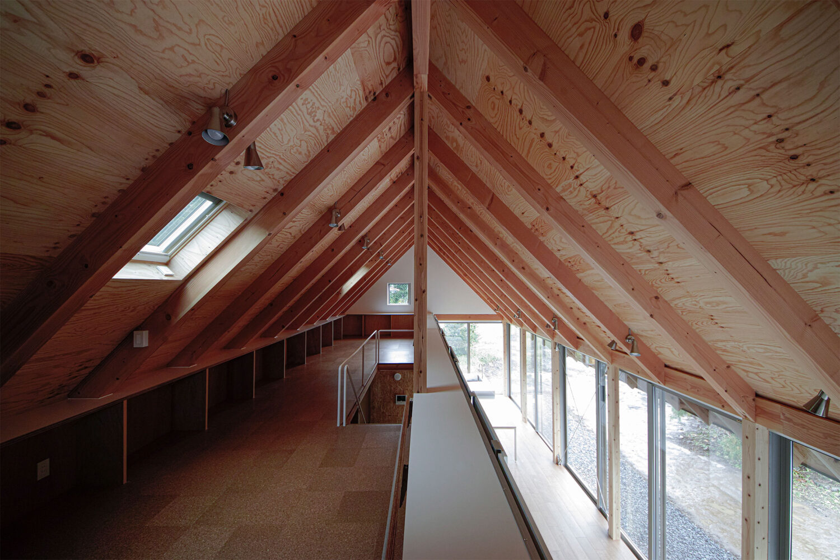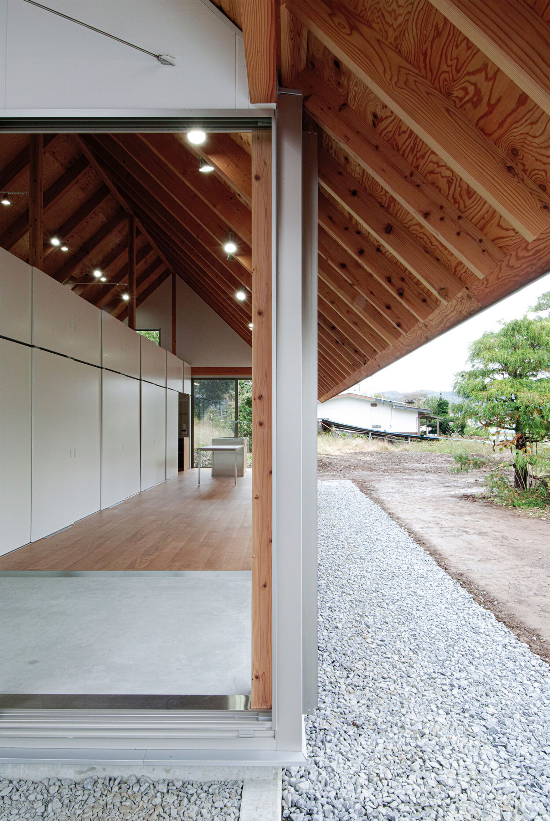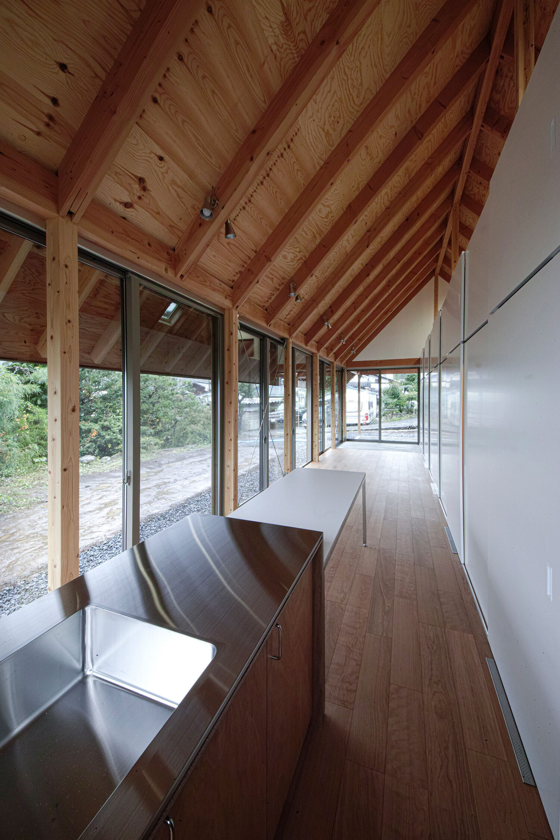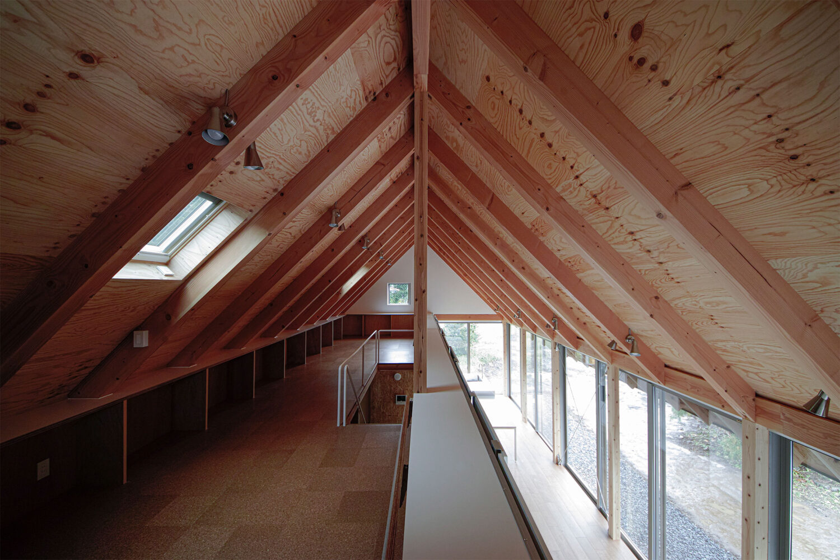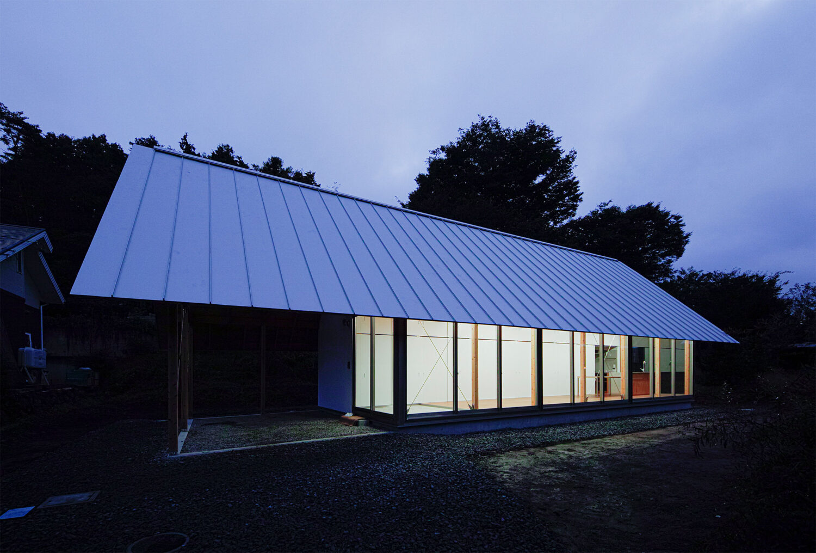Saku House is a minimal home located in Nagano, Japan, designed by Tamada & Wakimoto Architects. The clients, who will be buying a home in the city, will be using this as a summer home. Consisting of three glass walls, the home features an open floor plan to allow natural light into the main living area as well as the lofted space above. The gabled roof allows for the loft space to be created through the atrium, and is a flexible space meant to be used as a guest room or work space.
Photography by Toshiyuki Osawa
