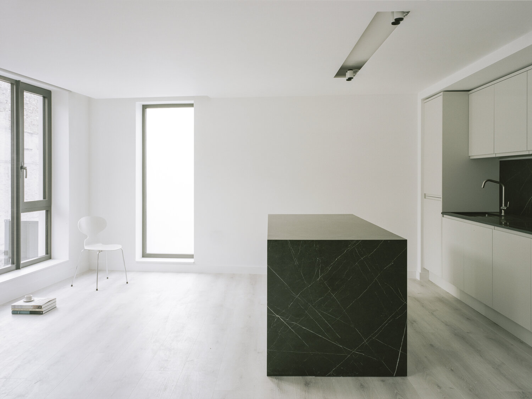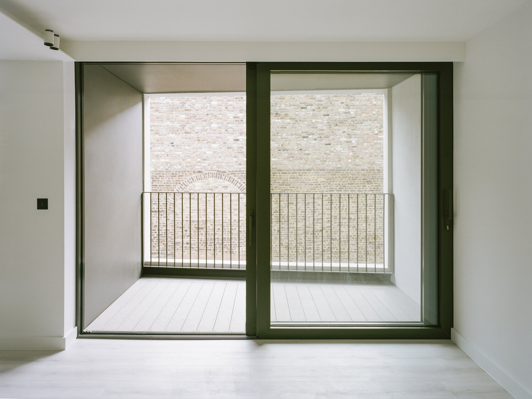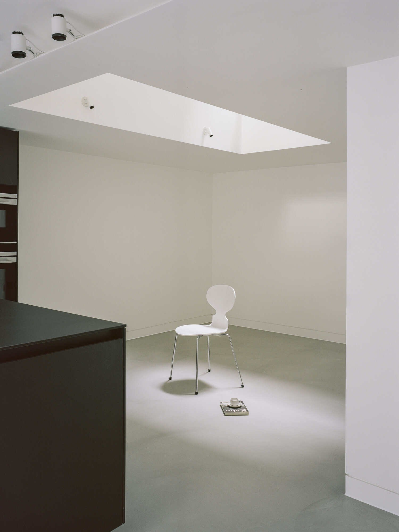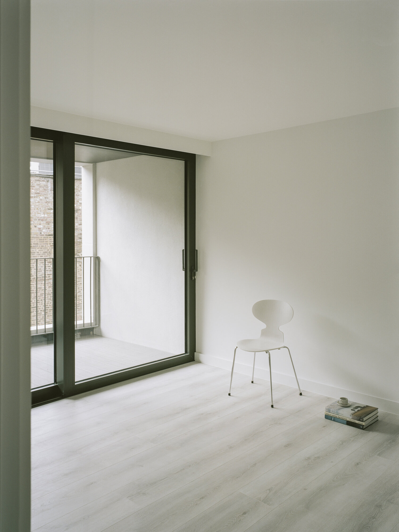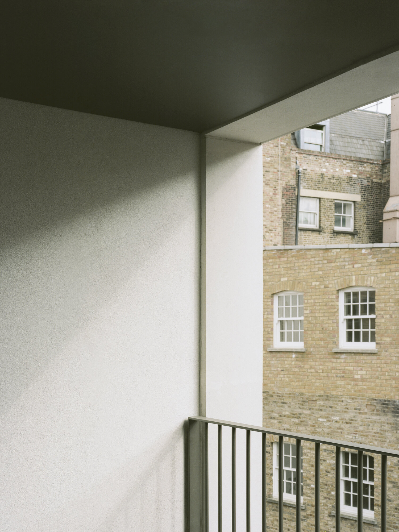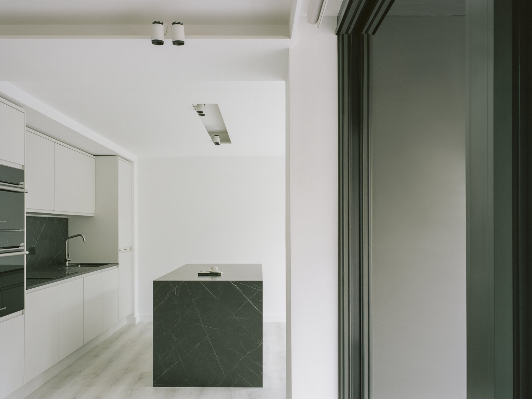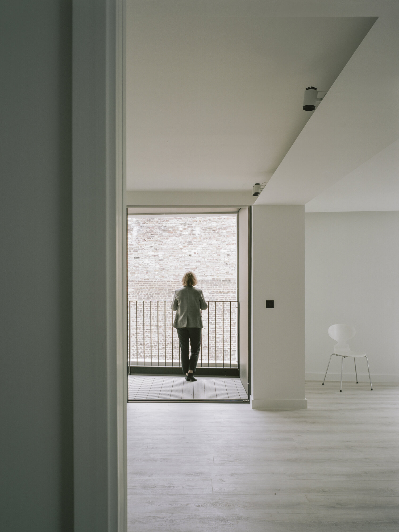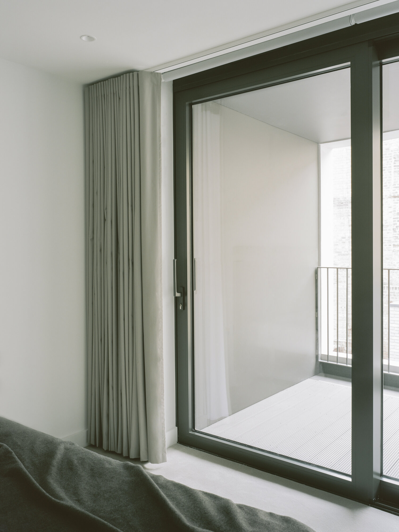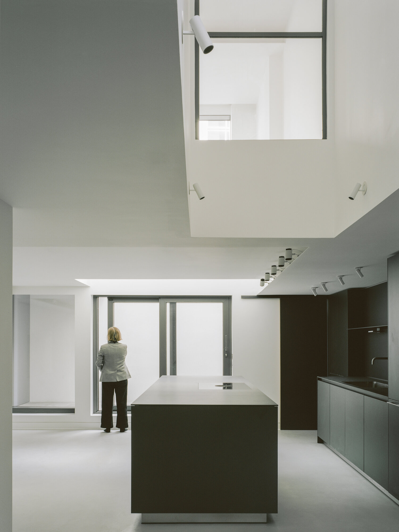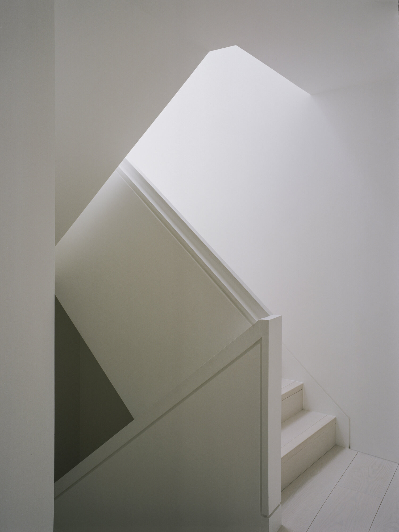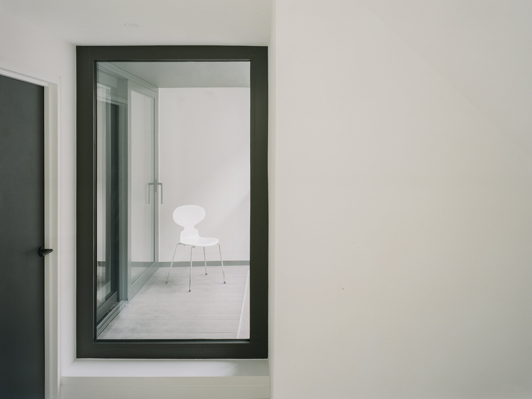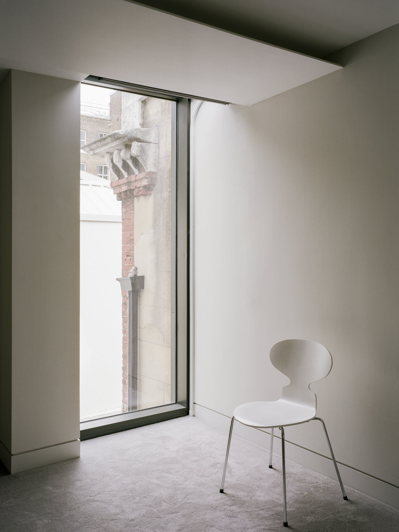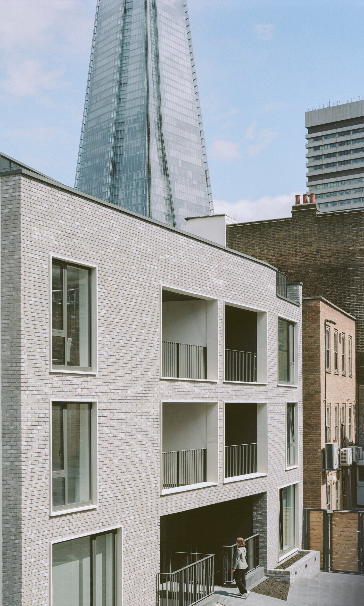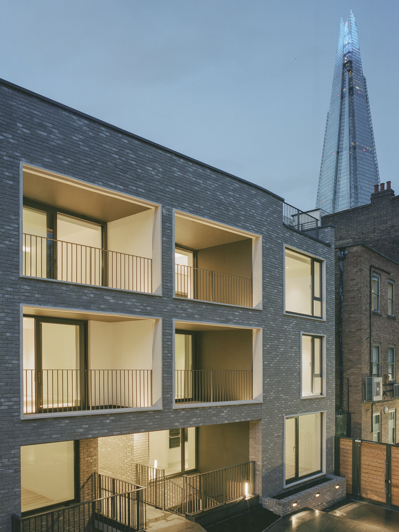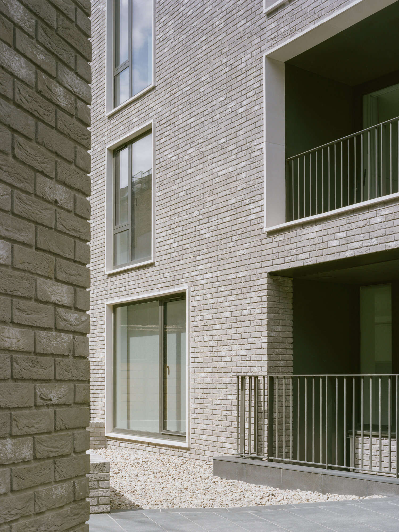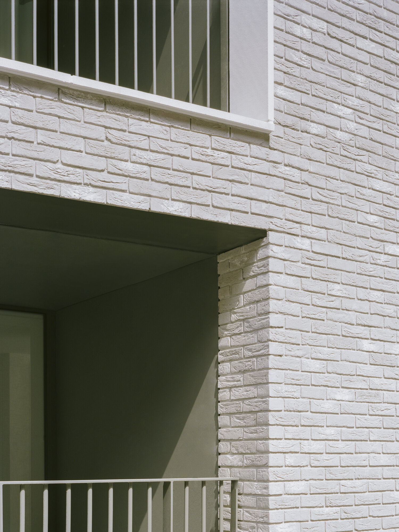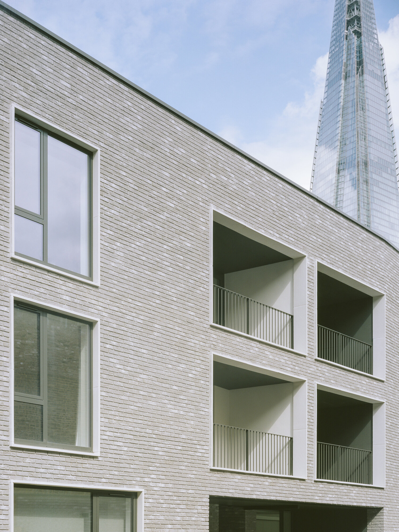Calvert’s Yard is a minimal architecture project located in London, United Kingdom, designed by Fletcher Crane Architects. Calvert’s Yard is a multi-unit residential development located on Borough High Street near London Bridge. Comprising a town house and a number of duplex apartments, each dwelling is arranged around a central courtyard. The external massing is conceived as a carved block; where entrances are excavated from the heavy masonry facades. Apartments benefit from both outward facing views through the heavy masonry along the historic yards and architecture towards the main street. Within the central courtyard, a spiral staircase serves each storey; a singular sculptural object set against the monolithic host structure.
The external language emphasises the influence of the adjacent neighbouring facades in scale and reference the detailing found in the Borough yards. A combination of light coloured stucco and brick ensure the scheme is seen as a sensitive addition to the intimate and historic setting through carefully considered understanding of preceding rhythm, articulation and composition. In combination, the overall scheme references and evolves the character of the Yard, where ‘shop fronts’ facades at ground level give way to a monolithic and enduring architecture above.
Photography by Lorenzo Zandri
