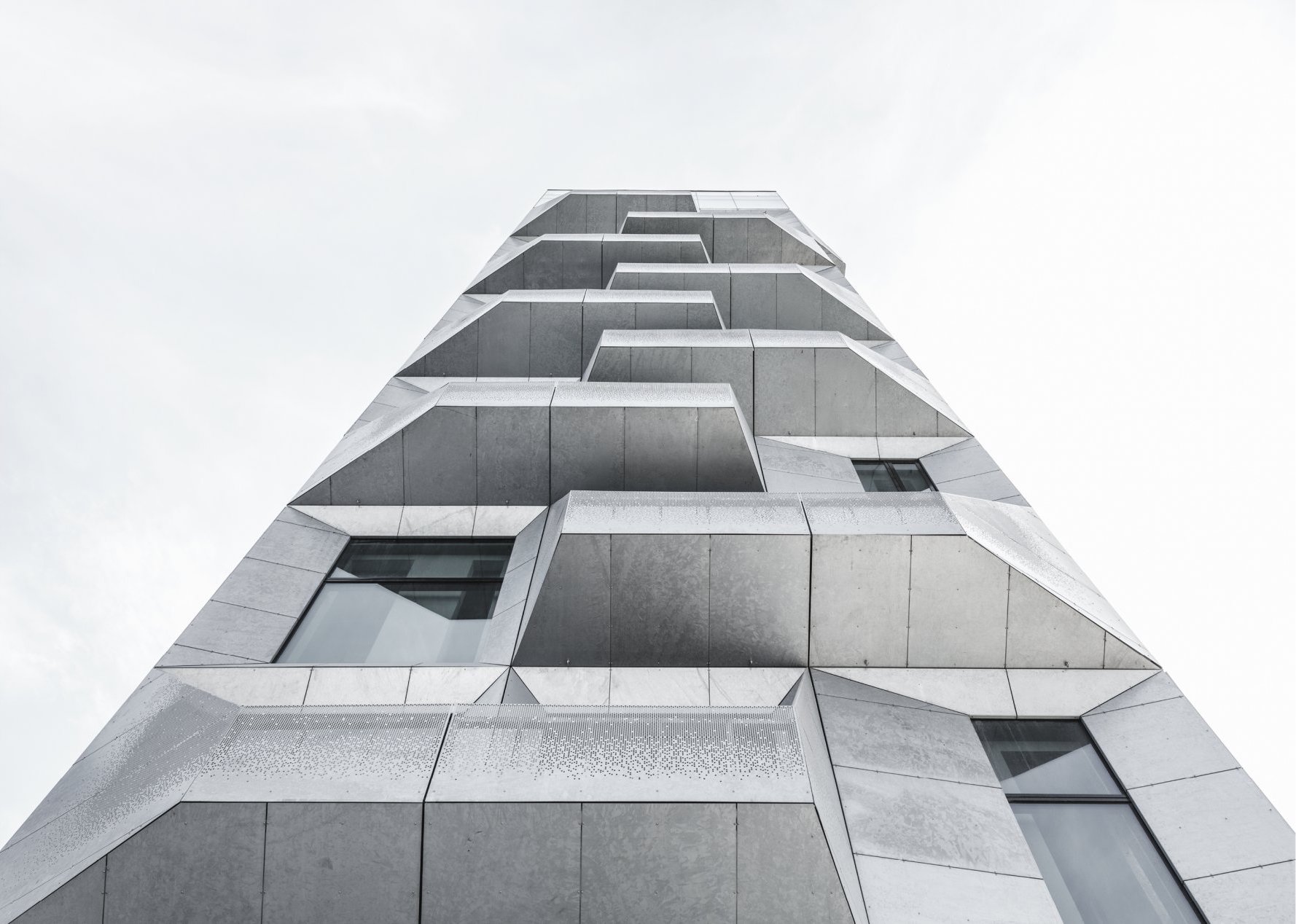The Silo is a minimal architecture project located in Copenhagen, Denmark, designed by COBE. The 17-story transformed silo is a natural point of orientation in Copenhagen’s new neighborhood Nordhavn. The spatial variation within the original silo is immense due to the various functions of storing and handling grain, creating space for 38 unique apartments. Single and multi-level apartments range from 106 m2 to 401 m2 in size, with floor heights of up to 7 meters. Both the top and lower levels have public access, to ensure a multi-dimensional experience for the various users of the building. The Silo will be inhabited, but will also be a destination. An urban focal point for the new development at Nordhavn.
The Silo
by COBE

Author
Leo Lei
Category
Architecture
Date
Nov 17, 2017
Photographer
COBE
If you would like to feature your works on Leibal, please visit our Submissions page.
Once approved, your projects will be introduced to our extensive global community of
design professionals and enthusiasts. We are constantly on the lookout for fresh and
unique perspectives who share our passion for design, and look forward to seeing your works.
Please visit our Submissions page for more information.
Related Posts
Marquel Williams
Lounge Chairs
Beam Lounge Chair
$7750 USD
Tim Teven
Lounge Chairs
Tube Chair
$9029 USD
Jaume Ramirez Studio
Lounge Chairs
Ele Armchair
$6400 USD
CORPUS STUDIO
Dining Chairs
BB Chair
$10500 USD
Nov 16, 2017
Haus am Hörmannweg
by Daniel Ellecosta
Nov 17, 2017
Composition Series
by Studio La Cube