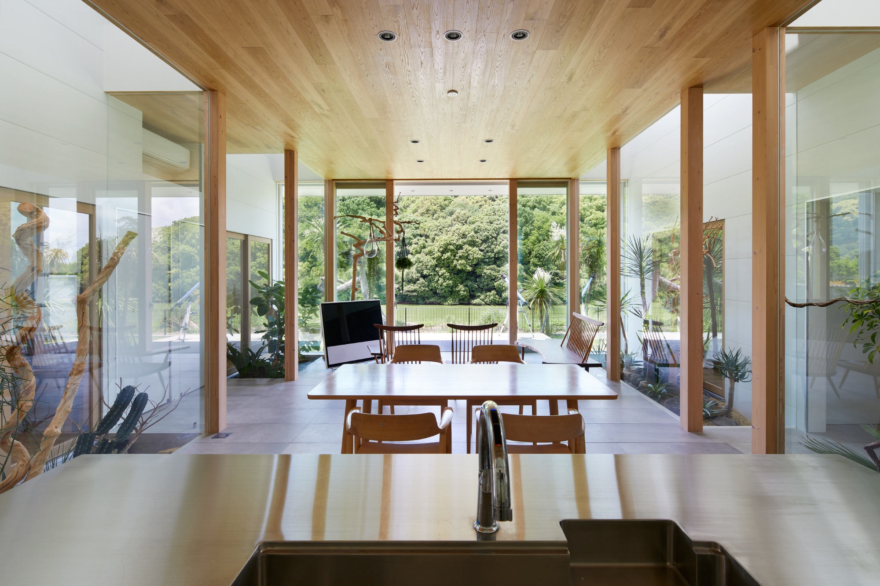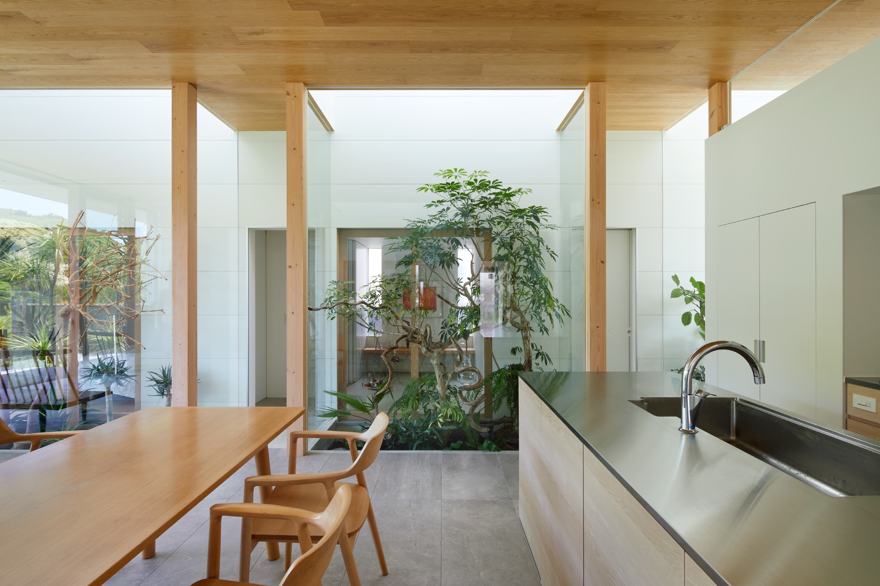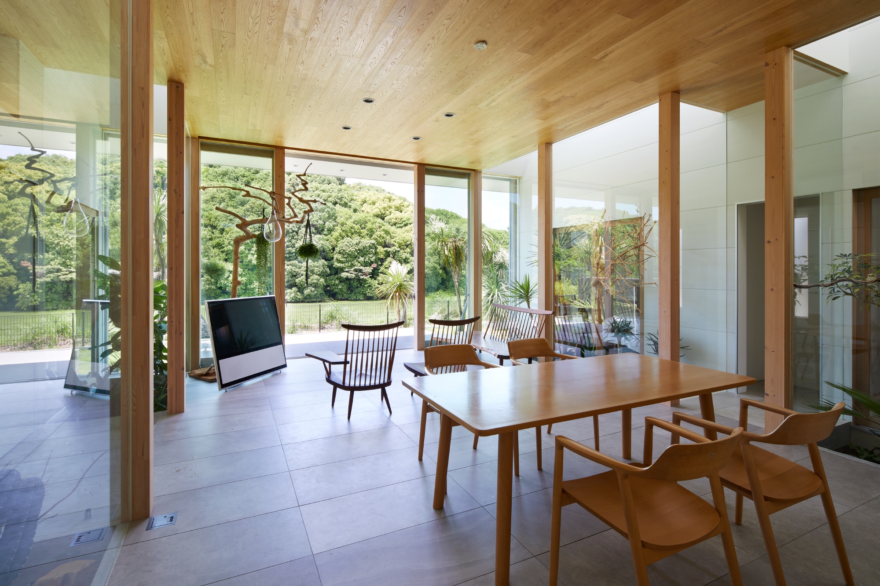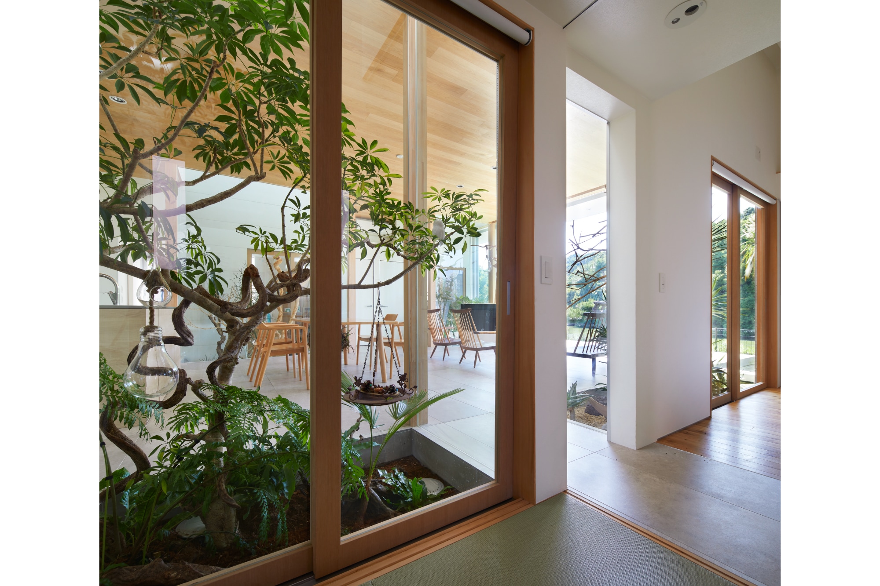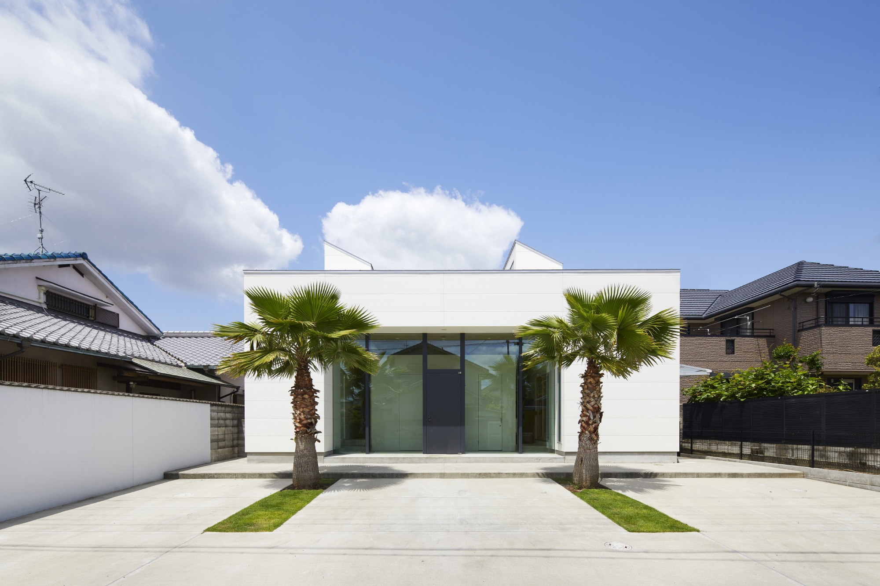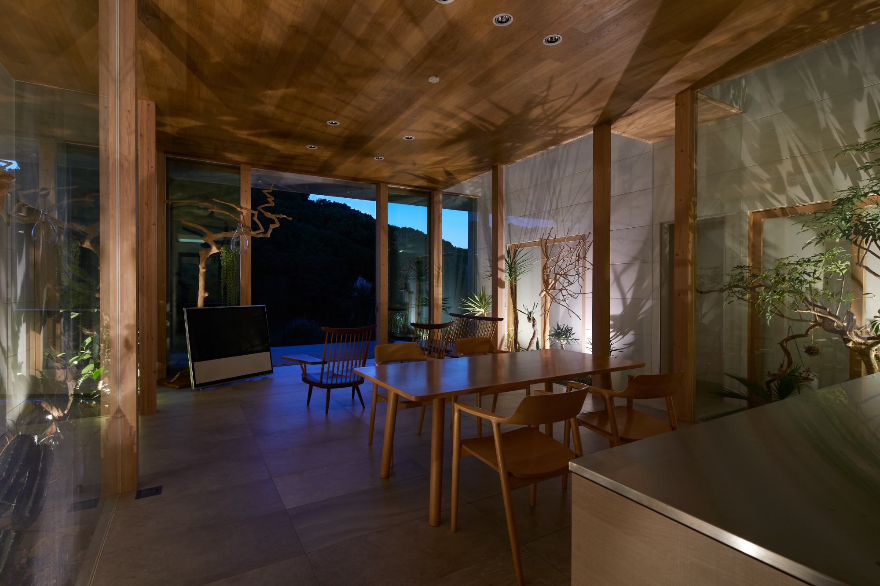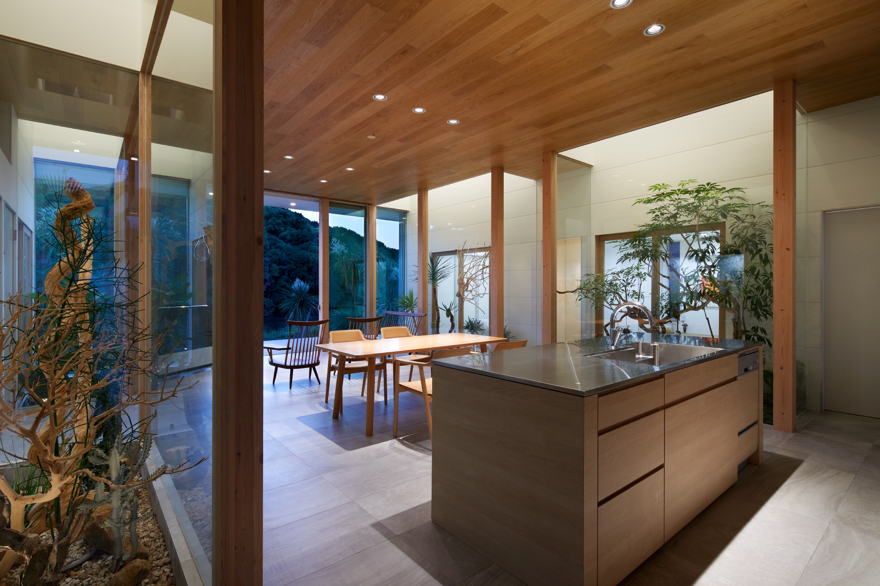View House is a minimalist residence located in Nara, Japan, designed by Fujiwaramuro Architects. The clients, who are fans of tropical resorts, spent several years searching for a building site with views they could enjoy as part of their daily lives. They finally purchased this site looking directly onto an expansive tract of forest. Given this back story, the architects wanted to design a space that not only offered good views from throughout the house but also amplified them. The solution was to create two planted pathways that cross the property and pass through the house, intimately linking the exterior views with the interior space.
Once the planted pathways enter the house, they become sunrooms that bring greenery and light inside as they cut through it. When one views the sunrooms from the central living-dining-kitchen area, their glass walls reflect the landscape outside. Exterior and interior greenery overlap, creating the illusion that the landscape has penetrated the house. Private spaces including the bedrooms, children’s room, Japanese-style room, and office surround the living-dining-kitchen area, each offering views into the sunrooms that separate them from the living-dining-kitchen area. The atmosphere of the home is similar to that of a resort where the residents need not worry about being seen from the outside. At night, the plants in the sunrooms are illuminated, producing an ambiance the clients have likened to “glamping.”
Photography by Toshiyuki Yano
View more works by Fujiwaramuro Architects
