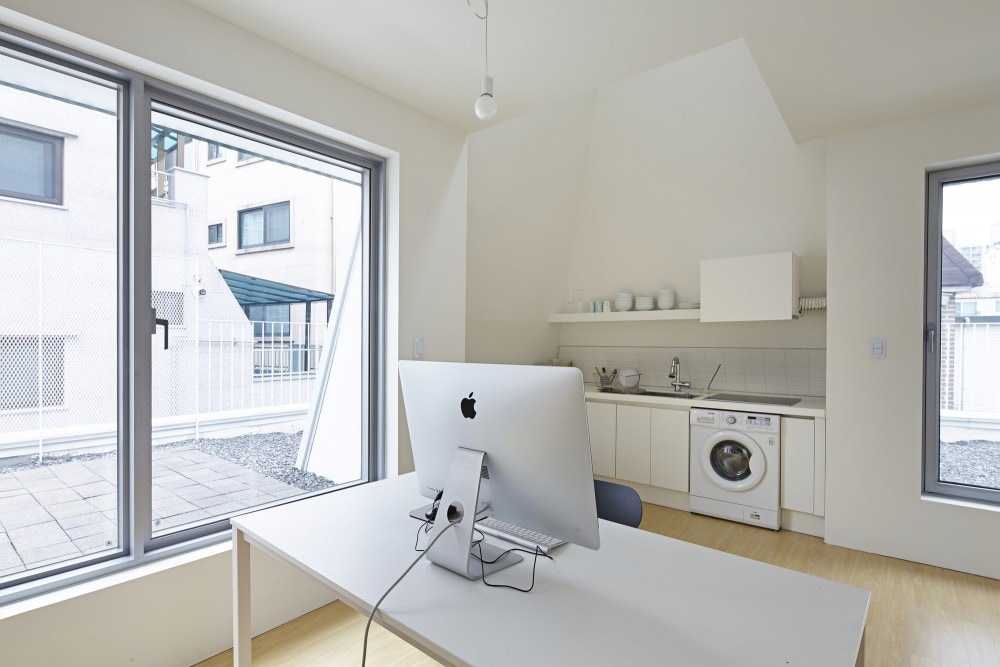The White Cone House is a minimalist house located in South Korea, designed by apparat-c. The second and third levels accommodate a total of six studio units with a double story penthouse on the top level. The garage was efficiently laid out to maximize neighborhood facility space that are exposed to the street. Common stairs are located on the north side of the site to maximize sunlight exposure to all units. The six studio units on the second and third levels have leasable area of 20 – 24sq. meters.
The White Cone House
by apparat-c

Author
Leo Lei
Category
Architecture
Date
Mar 23, 2015
Photographer
apparat-c
If you would like to feature your works on Leibal, please visit our Submissions page.
Once approved, your projects will be introduced to our extensive global community of
design professionals and enthusiasts. We are constantly on the lookout for fresh and
unique perspectives who share our passion for design, and look forward to seeing your works.
Please visit our Submissions page for more information.
Related Posts
Johan Viladrich
Side Tables
ST02 Side Table
$1285 USD
Jaume Ramirez Studio
Lounge Chairs
Ele Armchair
$5450 USD
MOCK Studio
Shelving
Domino Bookshelf 02
$5000 USD
Yoon Shun
Shelving
Wavy shelf - Large
$7070 USD
Mar 22, 2015
Brick Lamp
by HCWDstudio
Mar 23, 2015
Nakanosawa Project
by Ryo Yamada