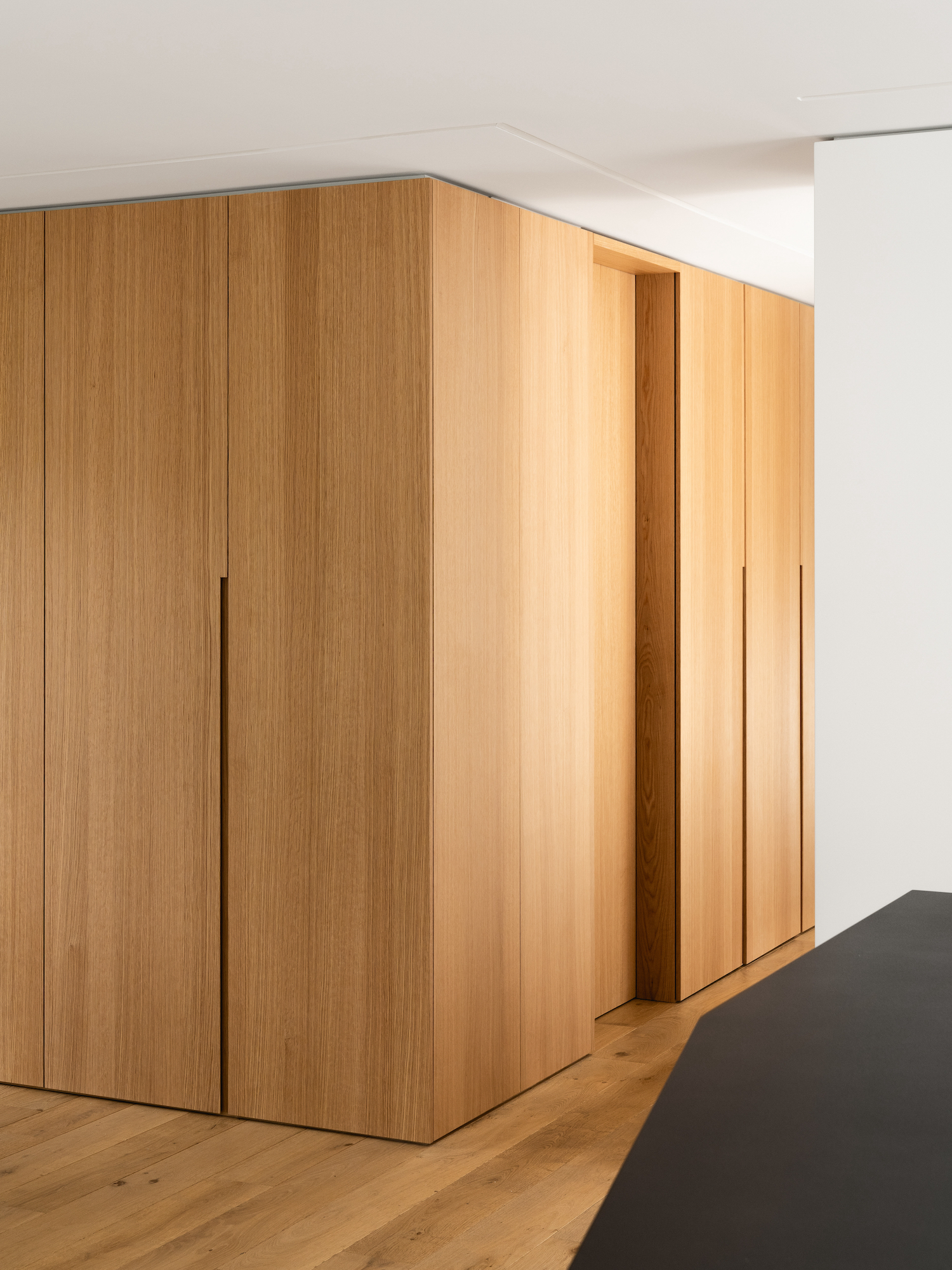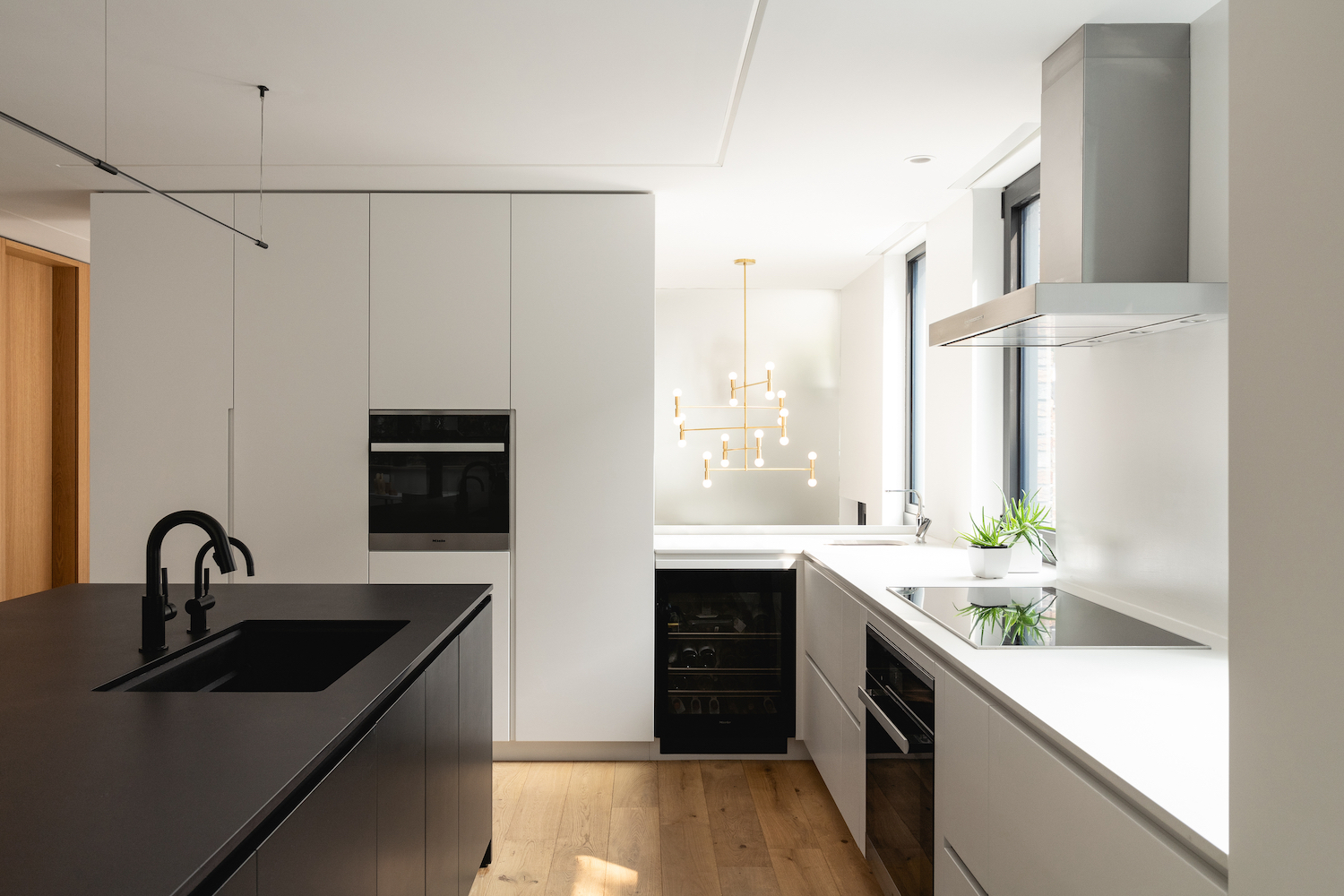10th Avenue is a minimalist detached duplex located in Montréal, Canada, designed by Paul Bernier Architecte. The architects first sought to reorganize the partitions to obtain fluid circulations and spaces that are well-proportioned, clean, and uncluttered. Several new openings have been made in the exterior walls to illuminate the space at any time of the day. They also opened the floor to create a large double-height space for the new staircase, thus reinforcing an impression of continuity between the two levels.
A large piece of satin glass between the office and the stair allows these spaces to benefit from the light coming from the neighboring space while ensuring privacy. The lighting has also been thought of from a functional point of view but also for the ambiance it can create and also for the beauty of the object itself in space. For this project, the architects have designed several elements of integrated furniture that meet the needs of the clients in their daily activities. The built-in furniture also acts as a partition and defines the space.
Great care is taken in detail and in the choice of materials. In this project, white oak, polished concrete, and white or anthracite lacquered panels are the main materials used. Continuity of materials throughout the house also contributes to an impression of fluidity between the spaces. The woodblock, made with white oak panels, which borders the corridor on the ground floor, turns into the living room and becomes a service cabinet for the dining table. Likewise, the white lacquered panels of the built-in kitchen furniture become the covering material of the staircase walls and descend to the basement.
Other materials are added to the palette of the project, such as the brass lighting fixtures or the Bianco Carrara marble mosaic that covers the surfaces of the bathroom on the ground floor. Polished concrete is also found in several places in the project. It is used as a slab poured on-site but also as elements cast and polished in the workshop to make wall panels as well as steps and stair landings. In the basement bathroom, these polished concrete wall panels are also used, as if the floor were rising on the walls. The bathroom is visually split in two: the concrete dry area with its white oak vanity, and the wet area covered with small white ceramic tiles.
Photography by Raphaël Thibodeau











