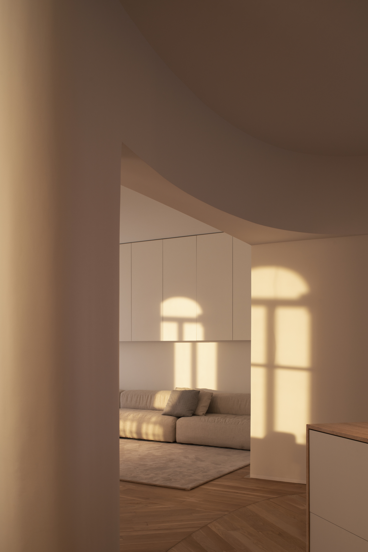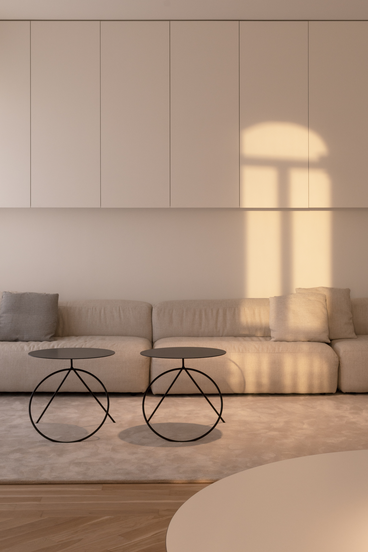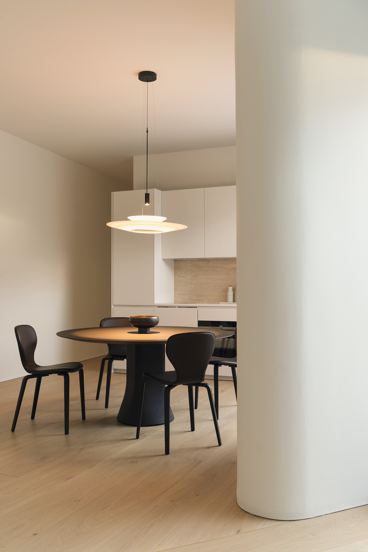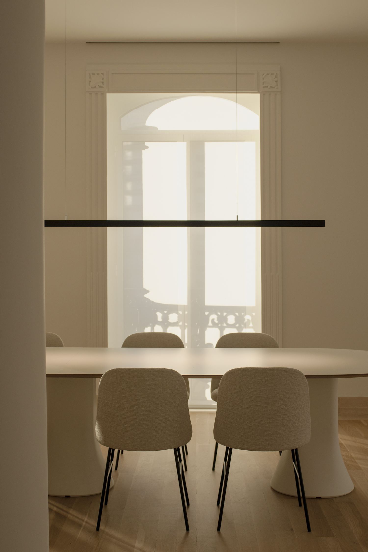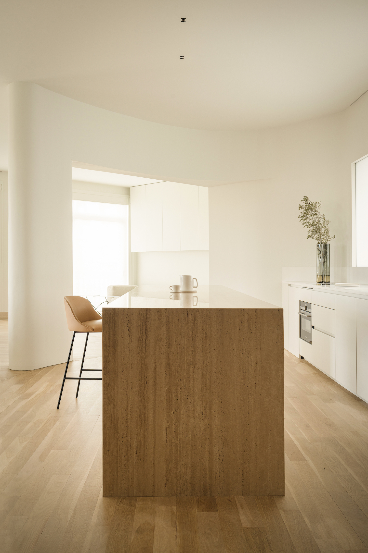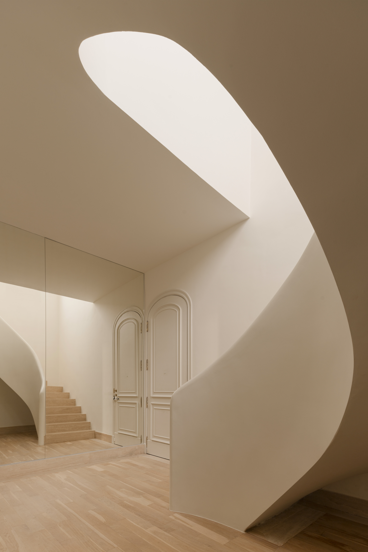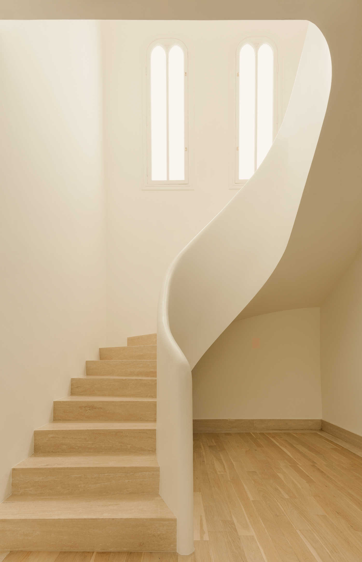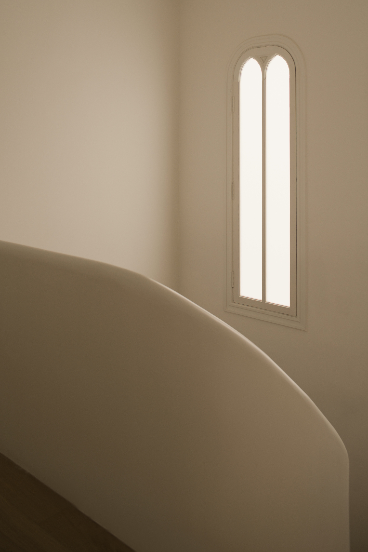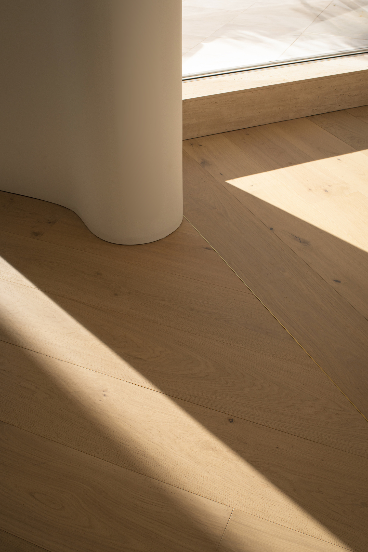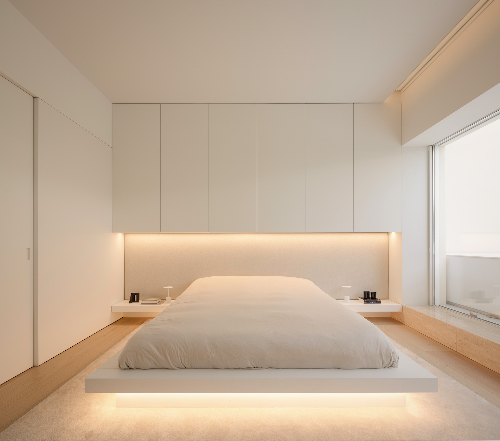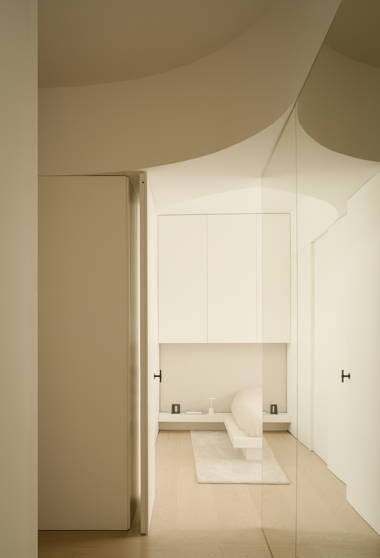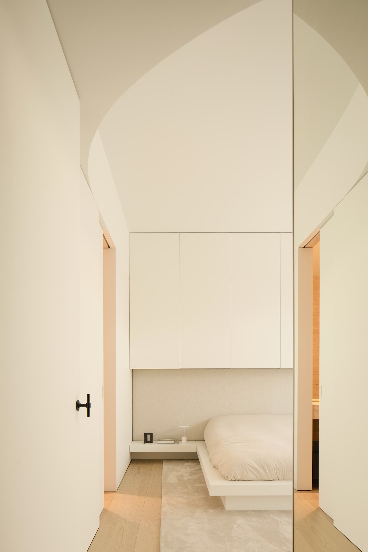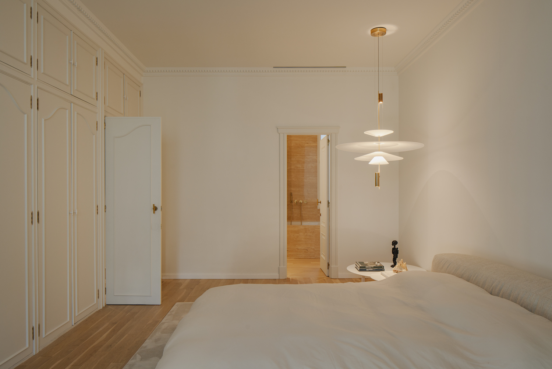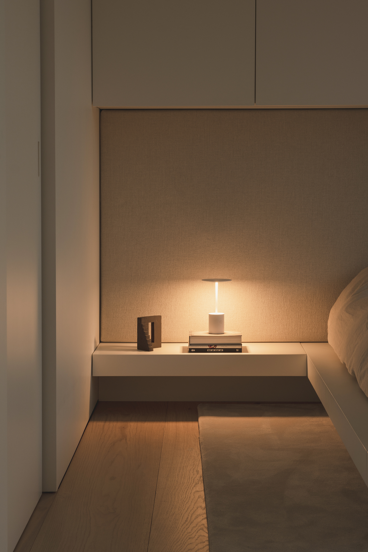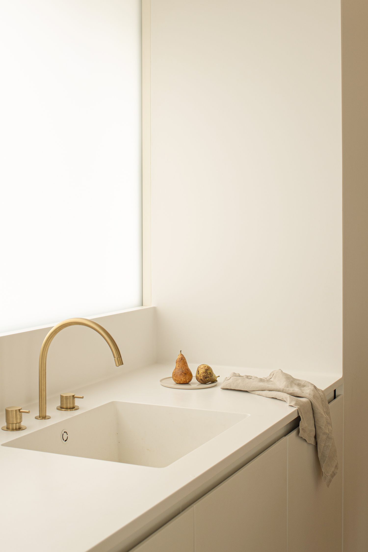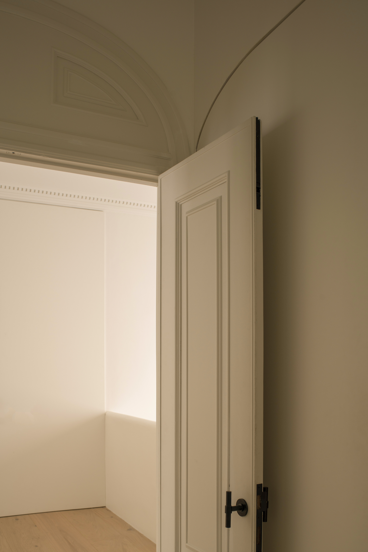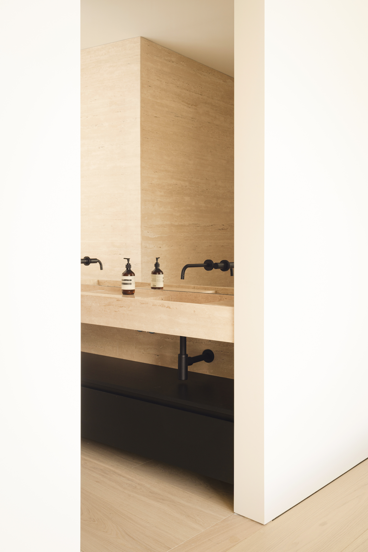1928 Penthouse is a minimal apartment located in Valencia, Spain, designed by Balzar Arquitectos with interiors by Soraya Pla. Located within a historic modernist building in Valencia, the 1928 property showcases a captivating blend of architectural elements from the past and present. The building’s main façade exhibits vertical axes, elongated window proportions, and classic balustrades, highlighting its original design. The renovation project builds upon the inherent value of the existing structure, reinterpreting rather than recreating its history. A harmonious interplay between classic and contemporary aesthetics is central to the renovation. The property’s owners, who are avid admirers of art and design, have significantly contributed to this fusion. The project intertwines historic architecture, modern design, and artistic elements, resulting in a sensitively executed transformation.
Furnishings are critical in shaping the spaces, with minimalist and elegant pieces employed throughout. Light tones and natural materials generate an atmosphere of serenity and energy, reflecting the property’s minimalist theme. The two-story property features a grand curved staircase connecting the two levels. The ground floor serves as a public space, housing a large multi-purpose area for work. In contrast, the first floor offers a more private setting, complete with a spacious terrace and swimming pool where the owners frequently spend their time. Careful attention has been given to the lighting, which imbues the spaces with an intimate, warm, and occasionally dramatic ambiance. Materials and furnishings adhere to a neutral color palette, with darker hues utilized for select furniture pieces.
Photography by David Zarzoso
