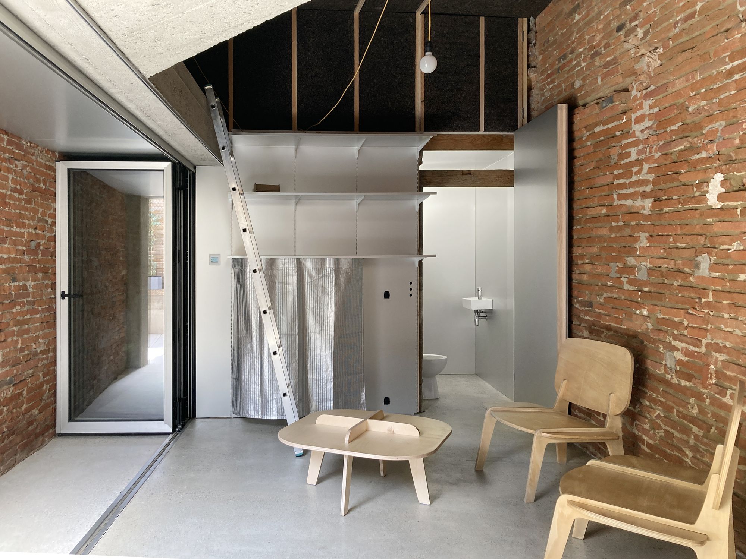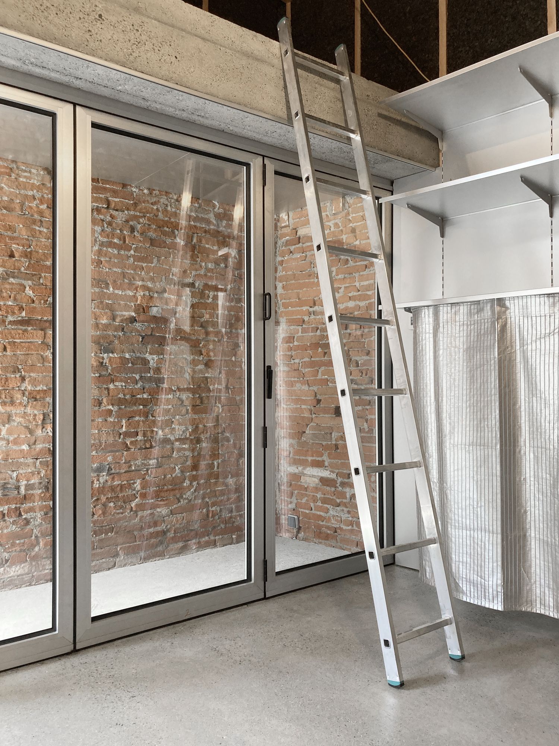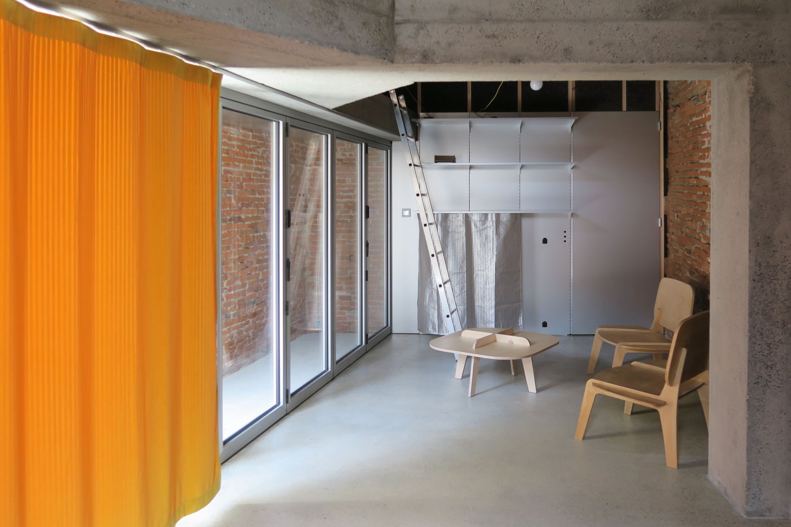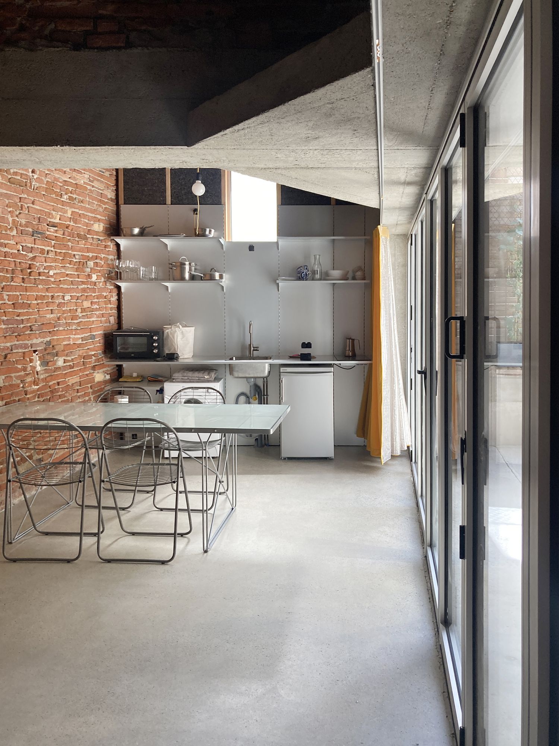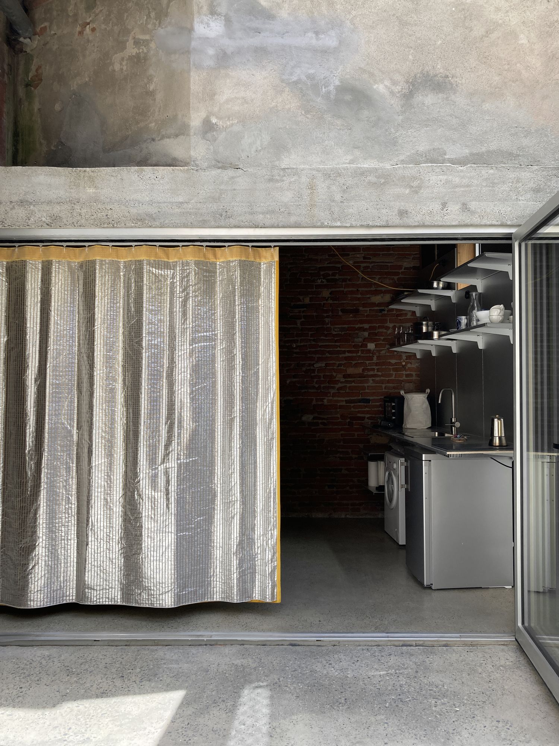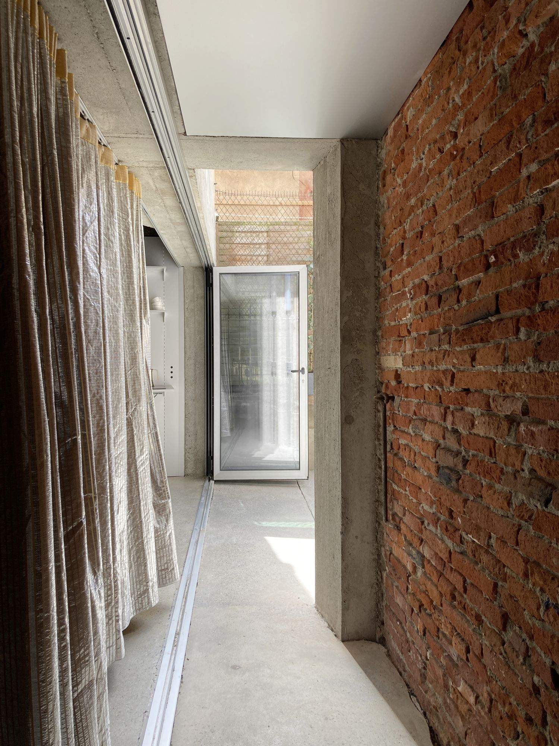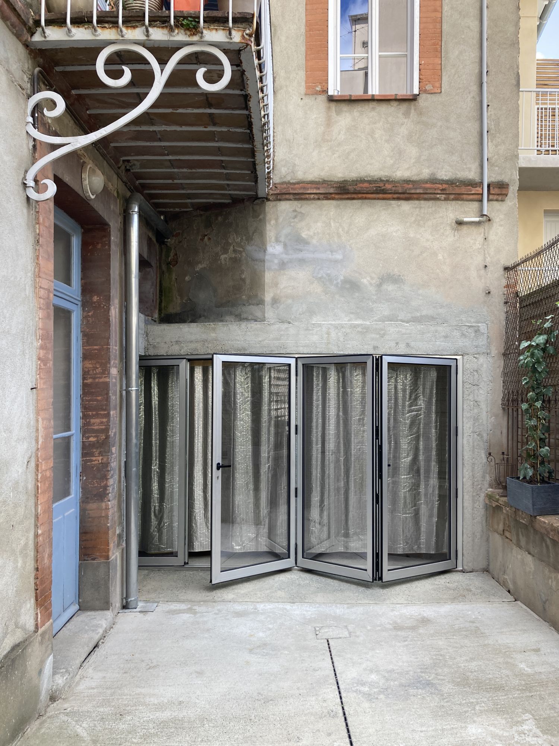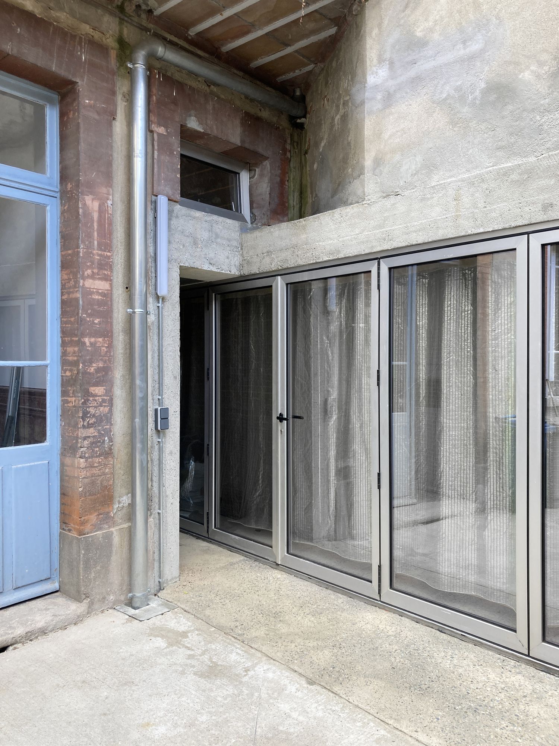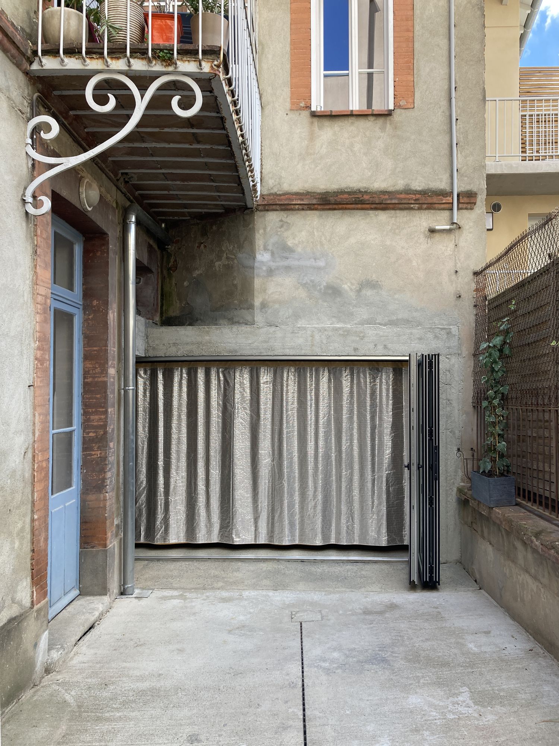A11 is a minimal renovation located in Toulouse, France, designed by BAST. Three cellars are united in a single habitable volume. The shear walls and brick facades are open up to 2.10m high. A concrete structure made up of two beams and three columns takes up the structural loads. A folding carpentry in anodized aluminum allows the apartment to fully open onto the courtyard. The interior facades are insulated with cork panels in a Douglas fir frame. The interior walls are lined with anodized aluminum sheets incorporating a system of shelves on racks.
Images by BAST
