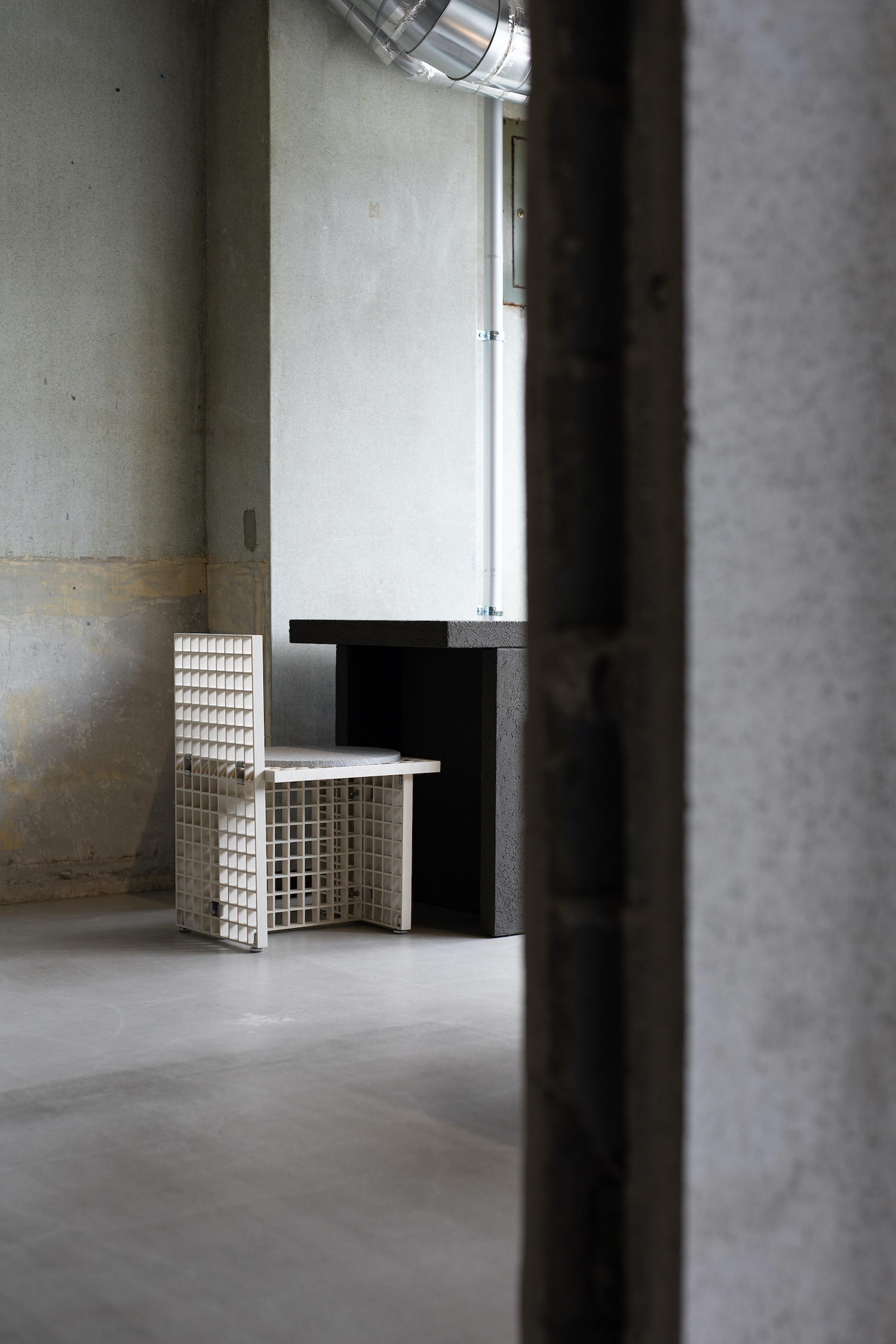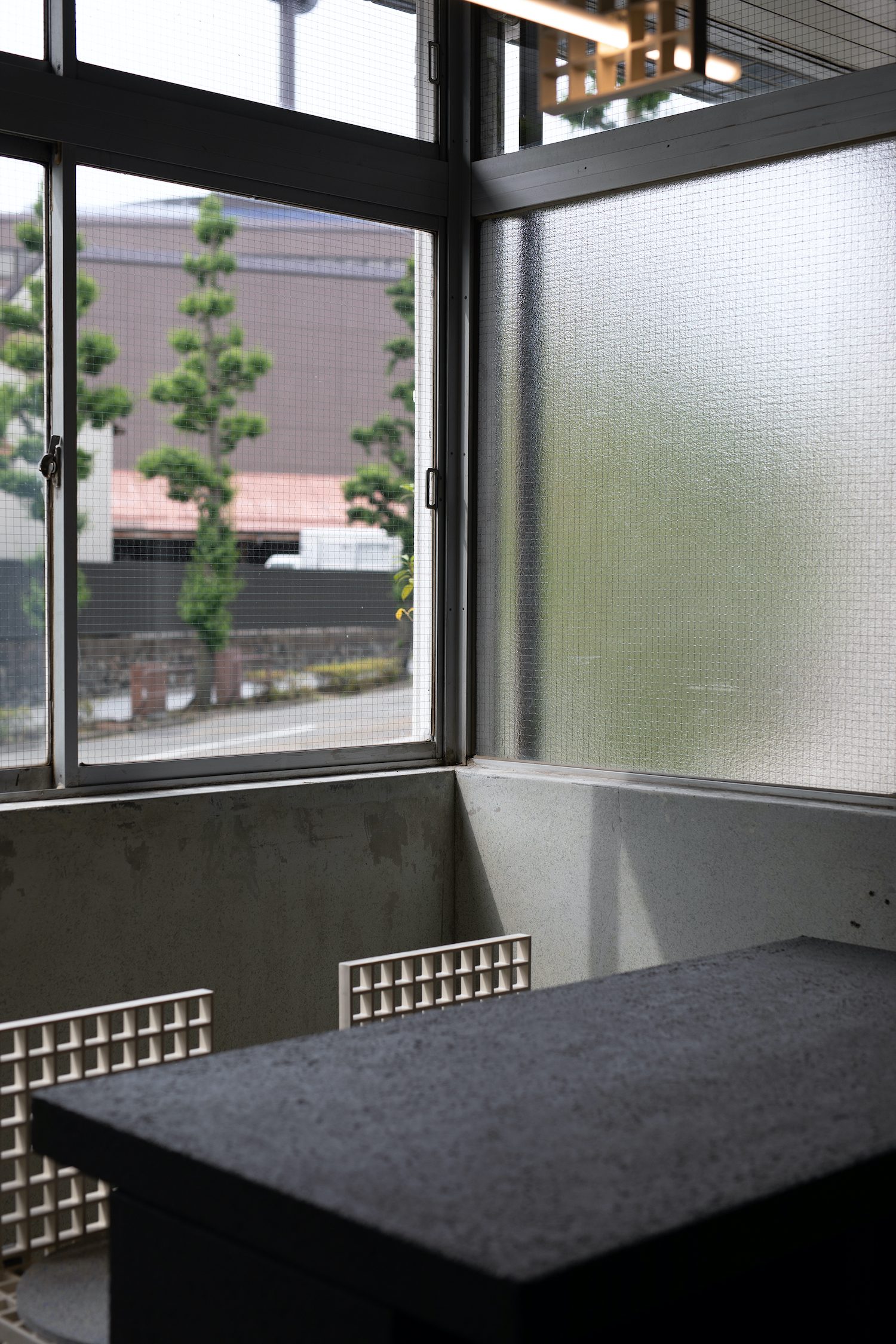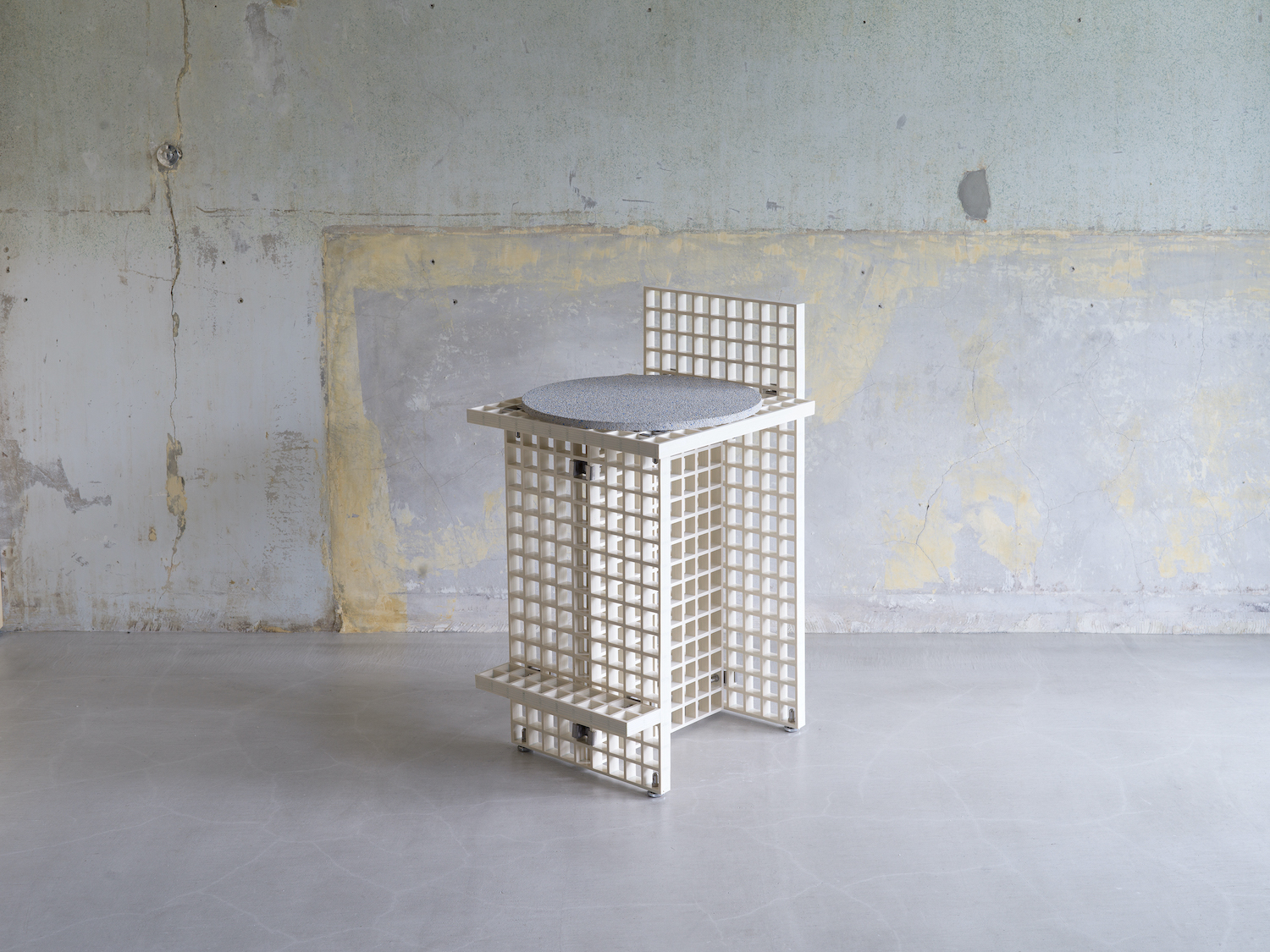AAKU is a minimal space located in Kanazawa, Japan, designed by SIIN SIIN. It was an experimentation and practice in spatial perception. A space is a collection of objects and composition, and when designing an interior, the objects were always designed as a preliminary step. Architectural elements such as floors, walls, and ceilings are the boxes that contain the objects and are treated as backgrounds in the composition. In this project, by slightly blurring the above design order, the designer attempted to construct a relationship in which the architecture is actively incorporated into the composition, and the figure and the ground are interchanged depending on the perspective. The site was built in the late ’60s, with many materials mixed in an area of about 45 square meters. The floor was bordered by a concrete block wall that once divided the room into two halves, one side of which had a terrazzo with brass joint, and the other side had a concrete floor at a level about 40mm lower than the other. The entrance walls and its skirting boards are also covered with different terrazzo, and when the veneer and deteriorated cloth were removed from the interior walls, some patterns of finishes were discovered, as if several colors of paint had been sprinkled on the concrete wall.
The terrazzo floor, whose edges were chipped by the demolition process, creates a fluctuating border with the new concrete floor poured to the same level. The curved lines of the randomly bent hanger racks and the handles echo this boundary. The counters and tables were given an uneven, rough texture with a plaster finish normally used on outdoor wall surfaces. These organic elements are contrasted with furniture made of FRP grating with orderly grids. The seat of the chairs and high stools is made of an original blend of elastic pavement material used in athletic fields and parks. This material is also used for entrance signage and coasters. The shelf for displaying vessels and other items for sale is made of terrazzo to match the finish of the existing building, and waste materials from the FRP manufacturing process are mixed in as aggregate to create a new texture.
Photography by Yukihito Kono
Graphic Design: Arata Takabatake
Construction: SCHEME Co., Ltd.
Plasterer: Fujita Sakan
Cooperation: ISHIKAWAJYUSHI Co., Ltd.










