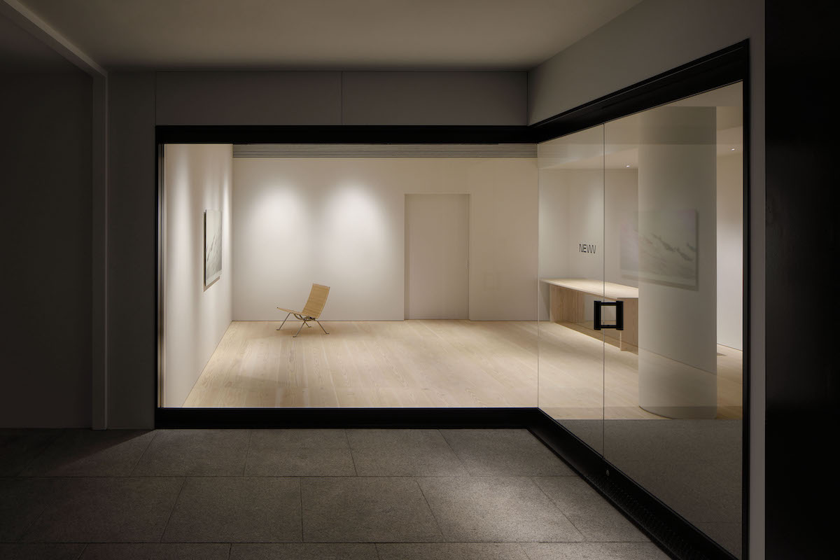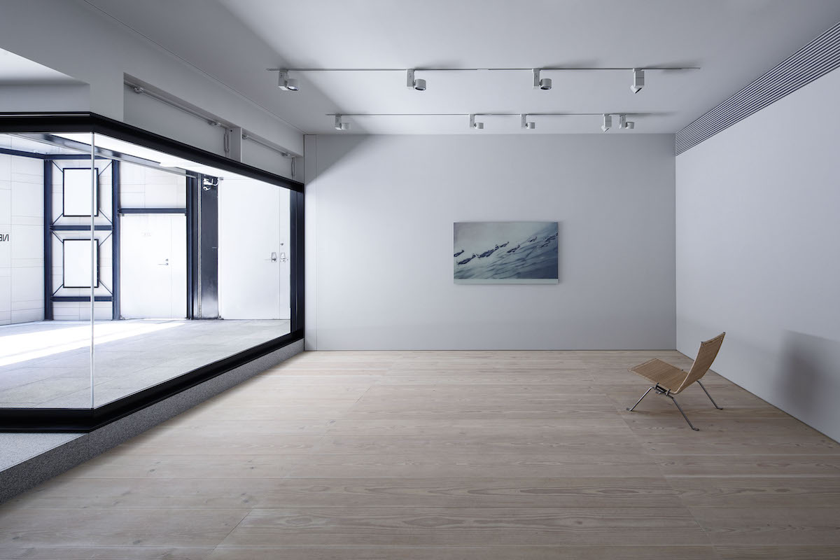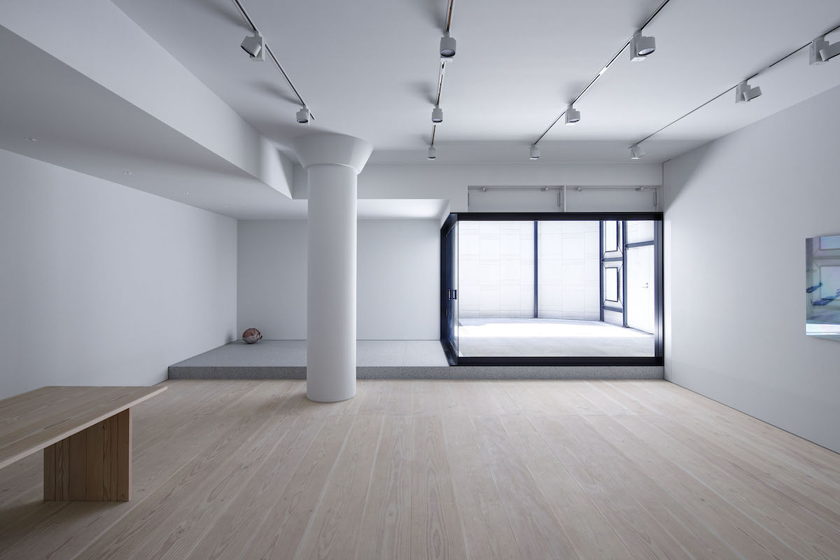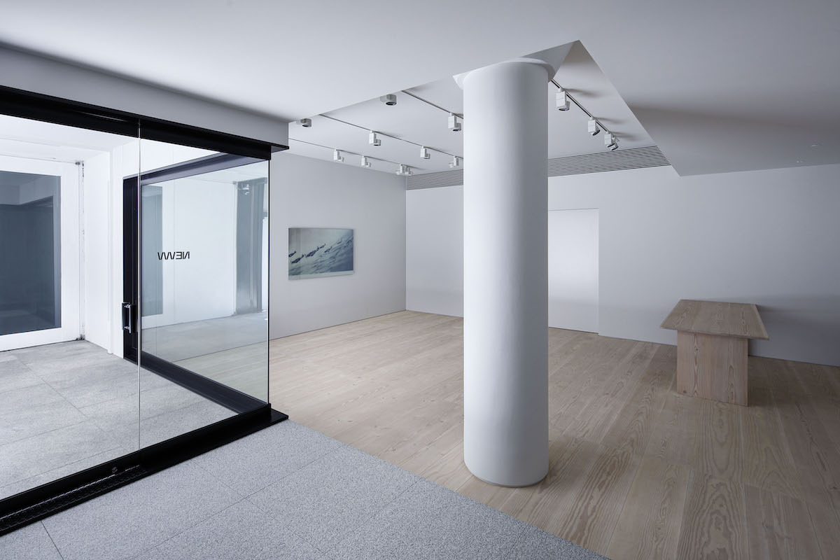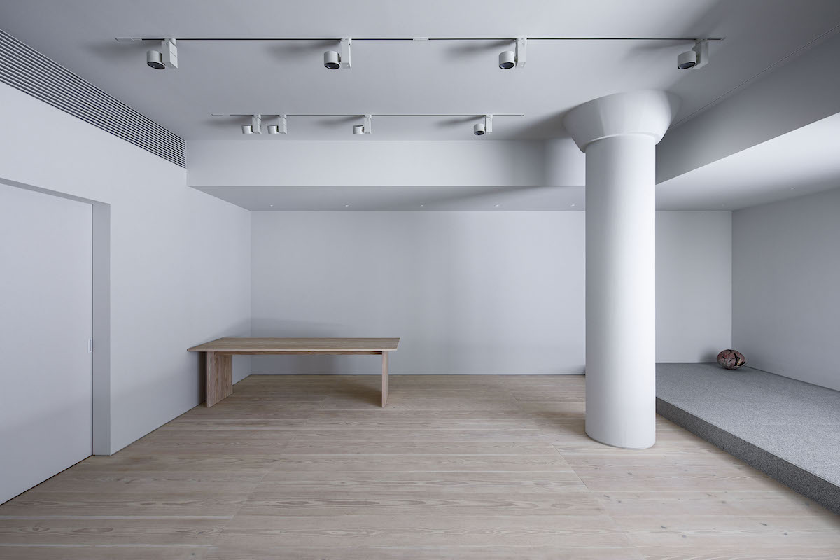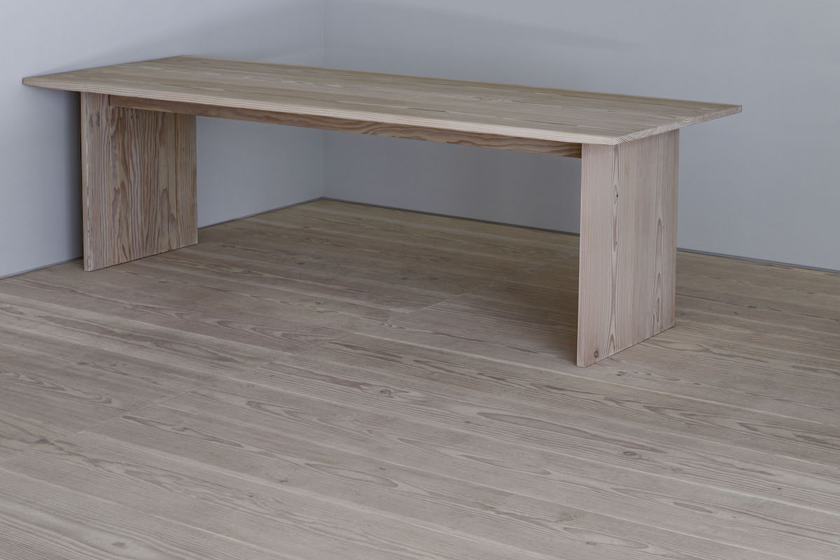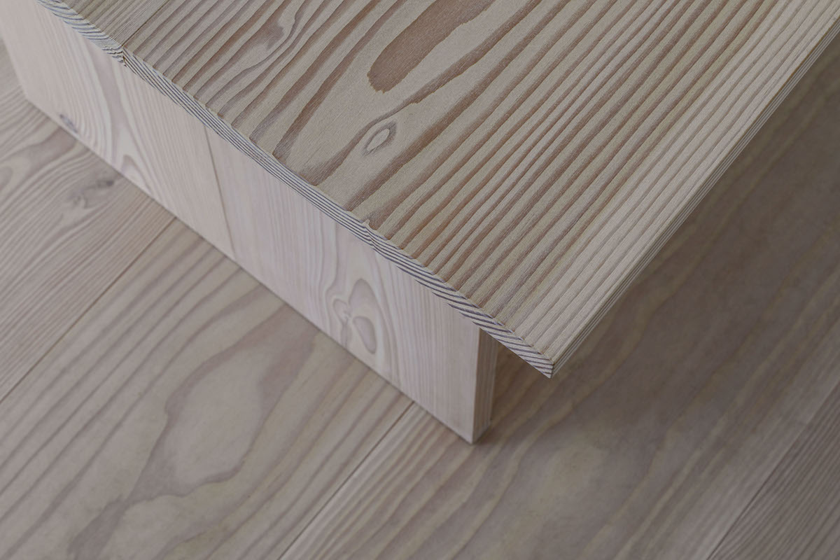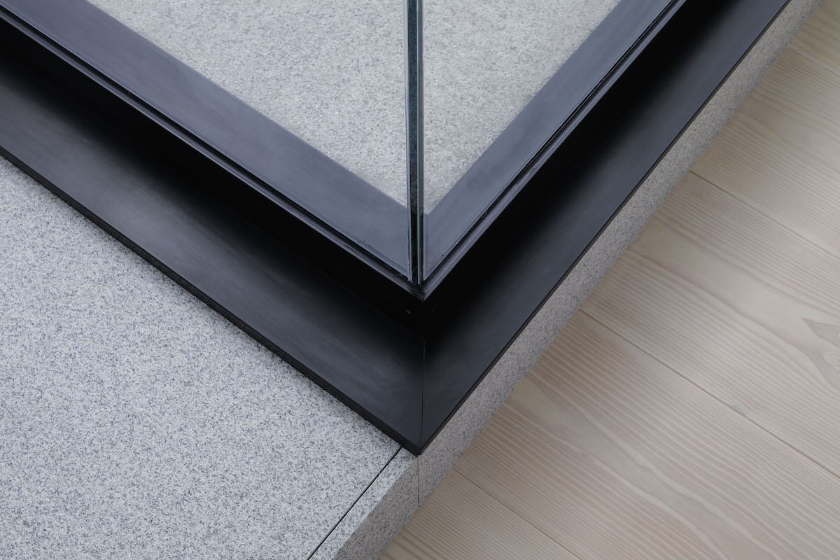New Auction is a minimal space located in Tokyo, Japan, designed by CASE-REAL. New Auction is an auction house based in the Harajuku area of Tokyo, established to provide new experiences and values unbound by conventional auction concepts. For this project, the studio was asked to design an exhibition space for the previews that take place during their auctions, along with an office function. The planned site is a basement space of about 100 square meters located near the bottom of the building’s outdoor staircase. The space was required to accommodate the storage of art prior to the auction, as well as to exhibit the works for visitors to view prior to the auction, and to conduct business meetings. The first step was to renovate the façade, which gives the first impression of the place as one descends the staircase.
Specifically, the wall facing the common area was opened as much as possible as a glass surface and rearranged as a large L-shaped window. Black frames were used to frame the openings and to contrast with the white interior. The height of the opening was calculated based on the height of the smoke exhaust window required by law, and by making the entire window seamless, the approach was designed to allow an open, undisturbed view of the exhibition space. Part of the entrance is covered with the same granite as the common-area floor, while the interior is composed of white-stained wood flooring and white walls. The stock and office space, on the other hand, have a rough finish, separating the nature of the two spaces.
Photography by Daisuke Shima
View more works by CASE-REAL
