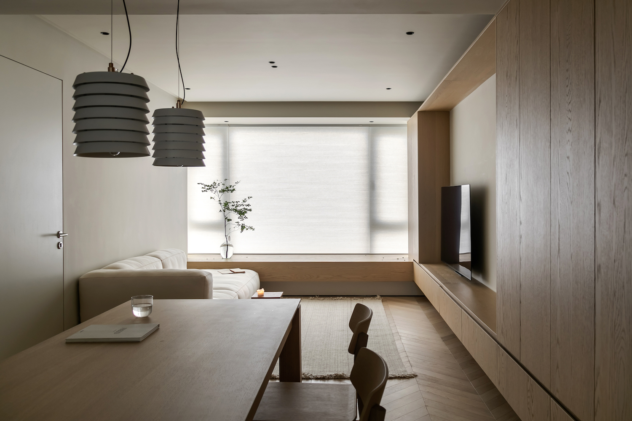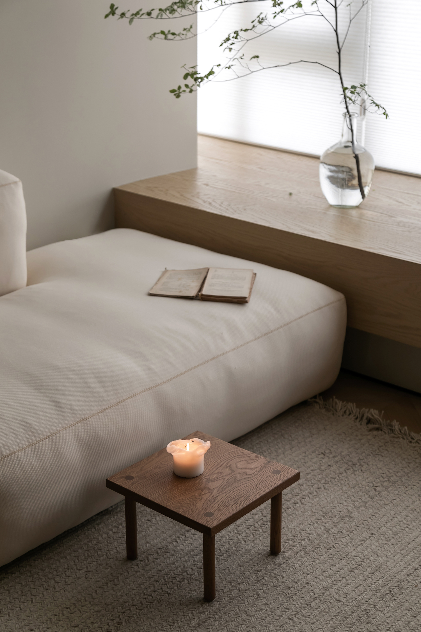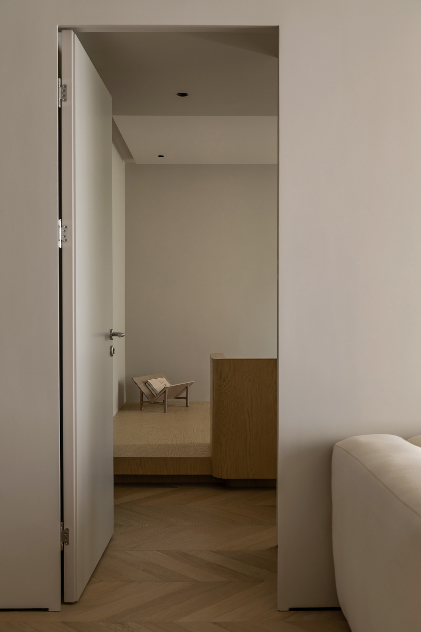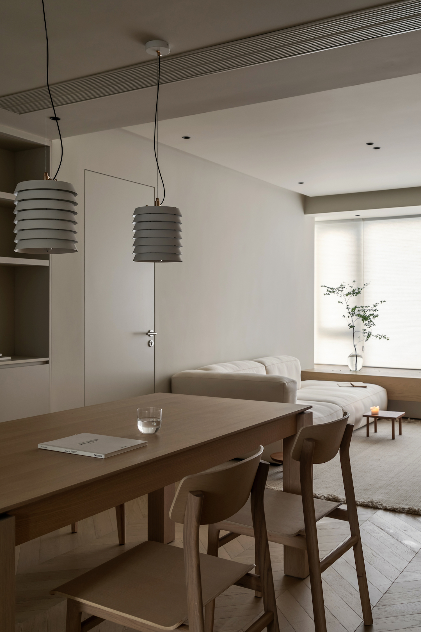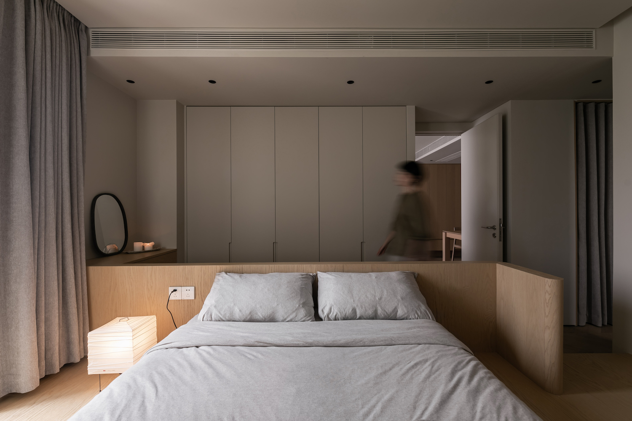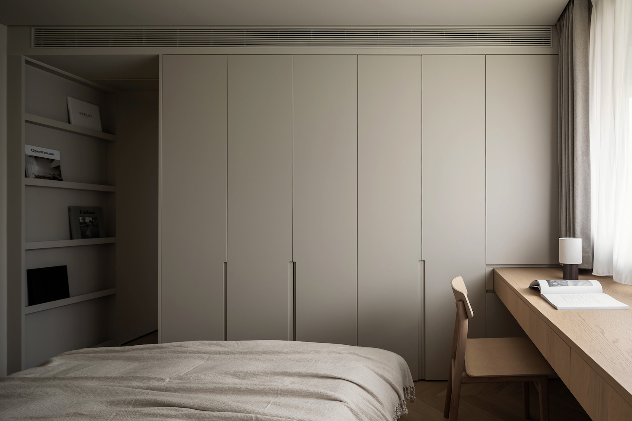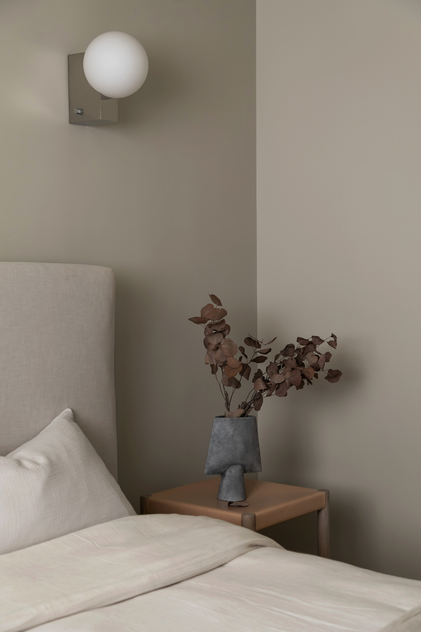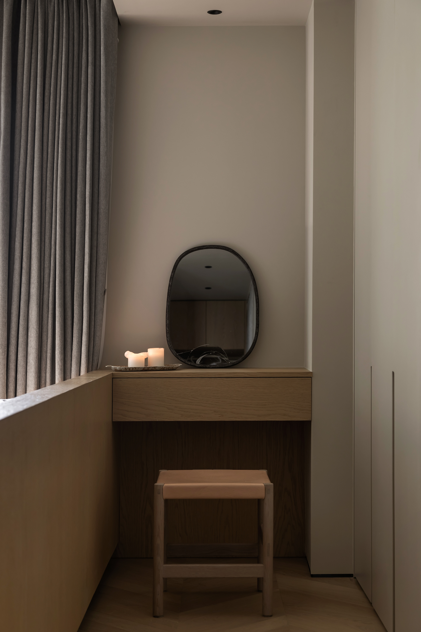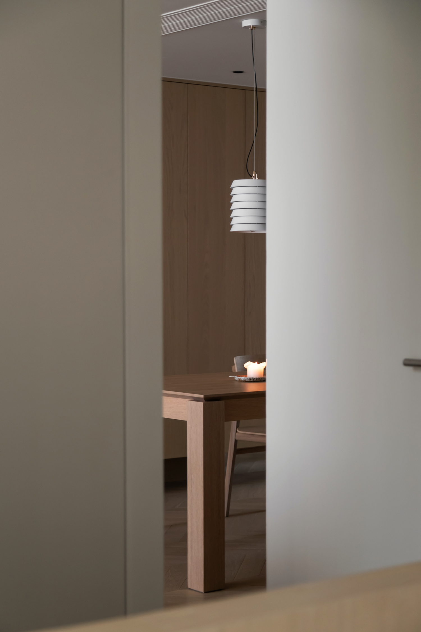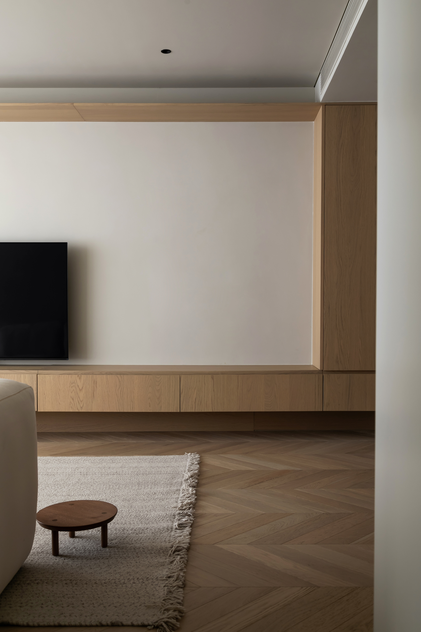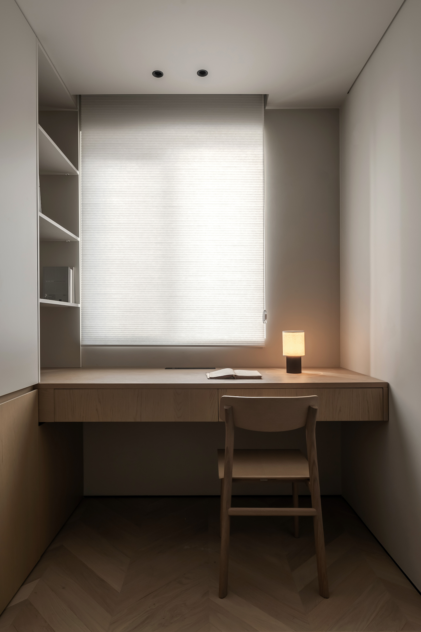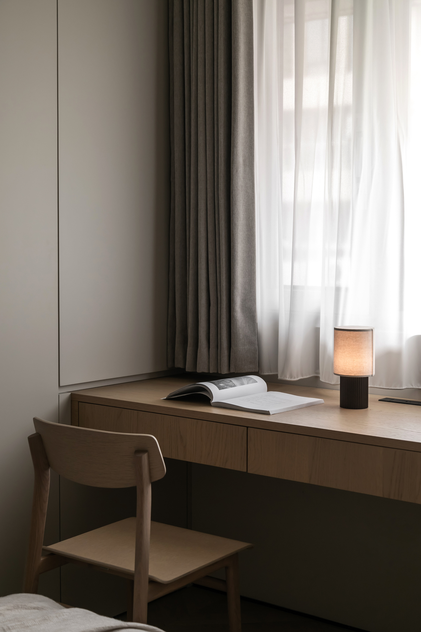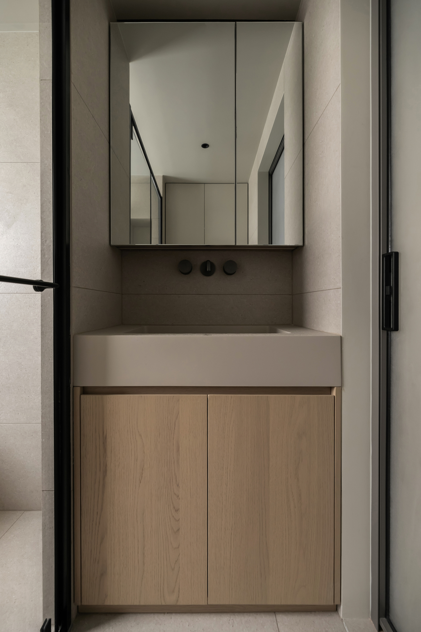A&E Apartment is a minimal home located in Shanghai, China, designed by MUKA Architects. In terms of space layout, the original apartment type characteristics are used without too many alterations. There is no additional corridor and a perfect amount of useful storage space planned into the main public area, which can easily lead to the ancillary spaces. The expansive glass window in the living area looks out into the community’s interior courtyard. It is conceivable that the family will interact in the future by reading books, playing games, or congregating around this huge dining table. The original arched external window of the master bedroom is more intriguing, and the architects kept modeling this piece along with the balcony door to create a sequence.
Photography by AR-J
