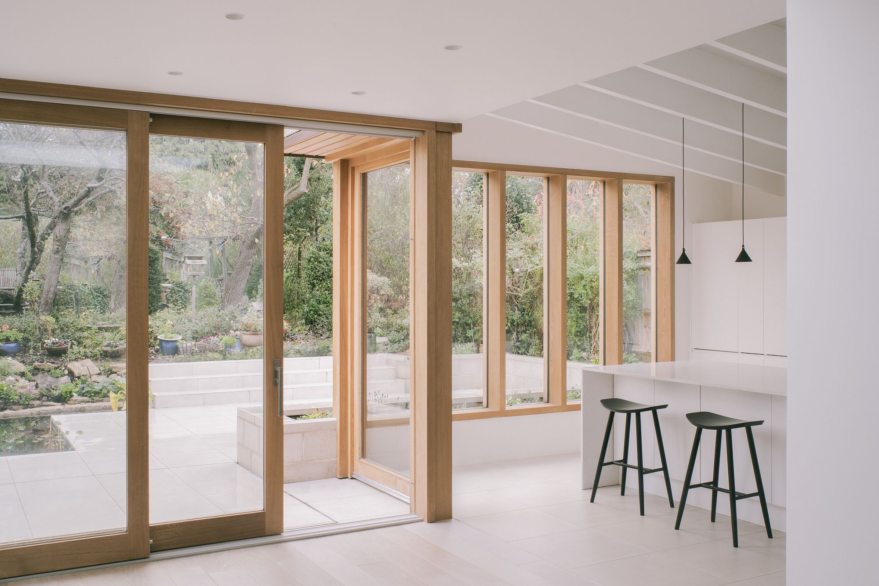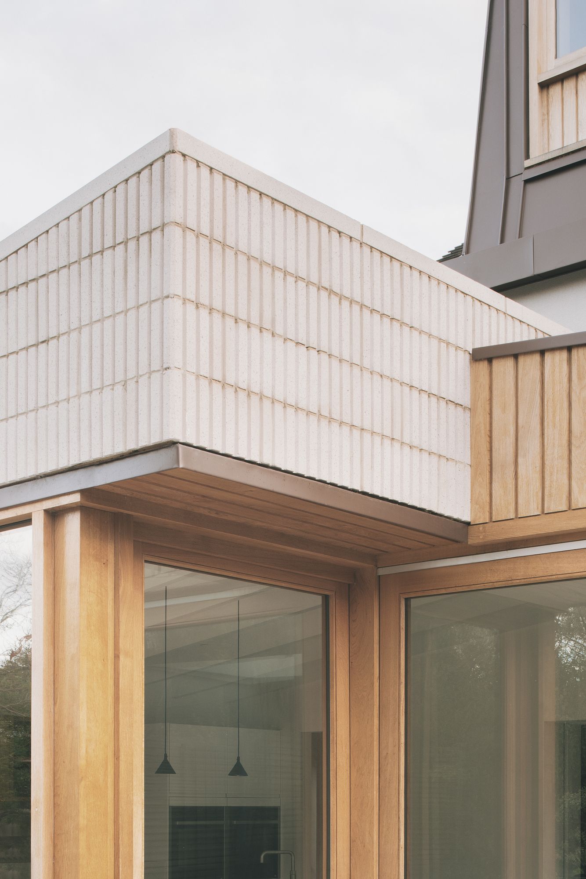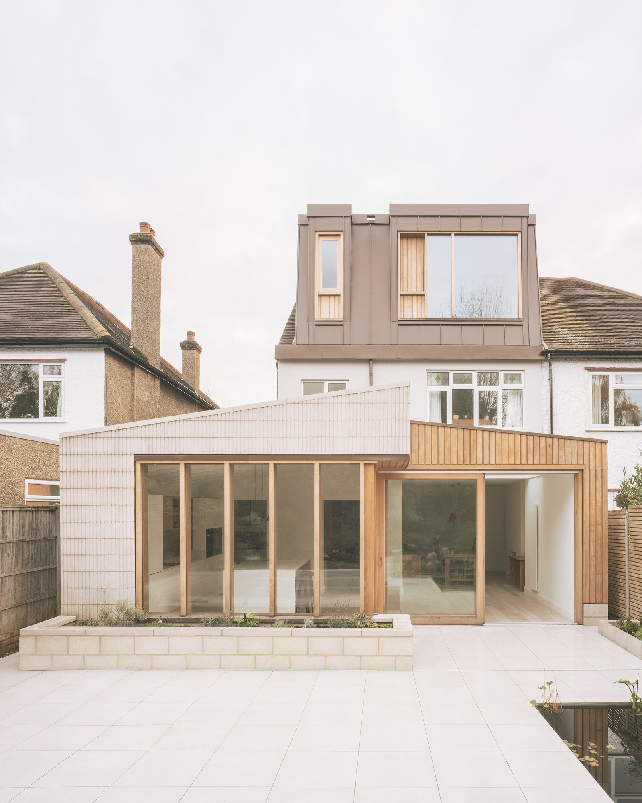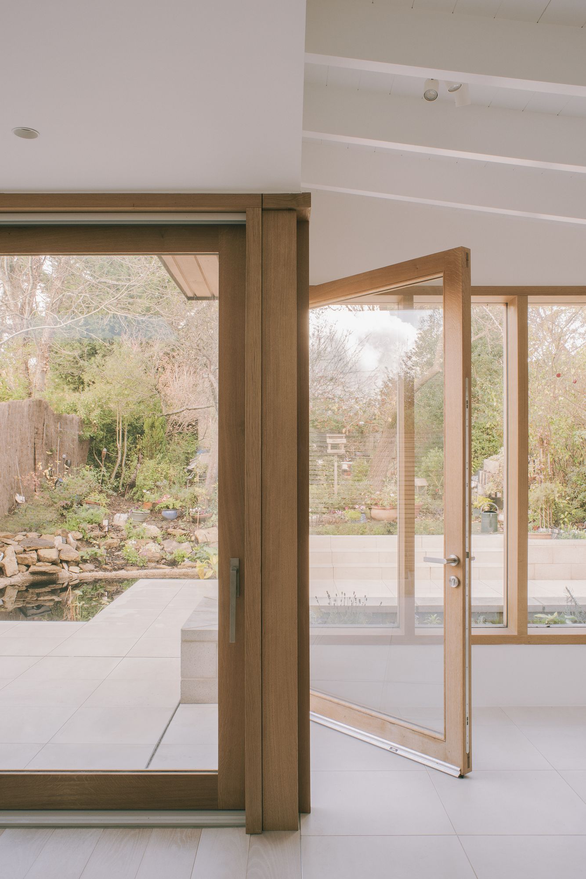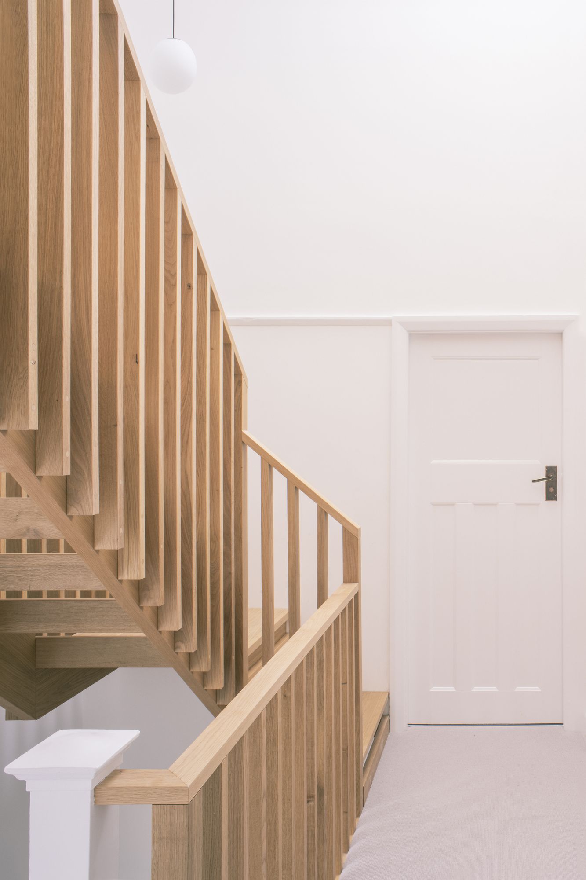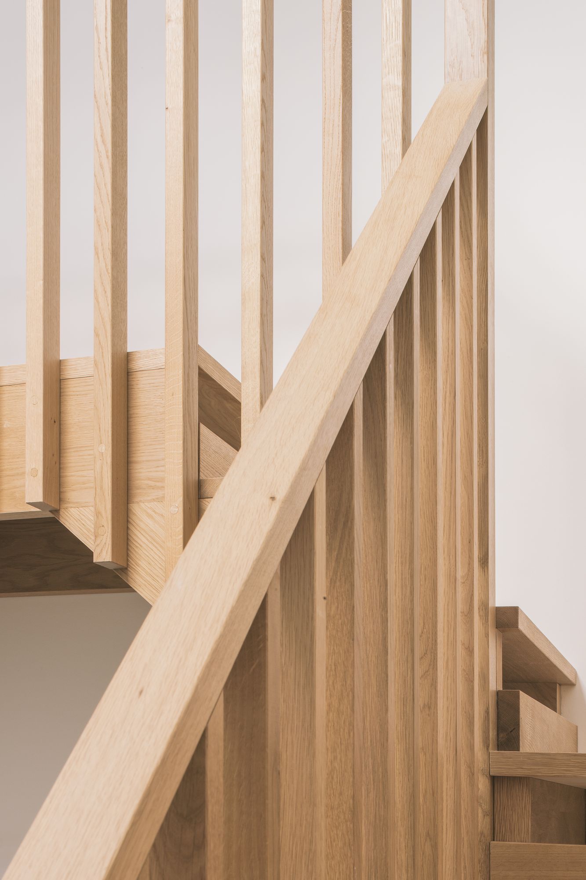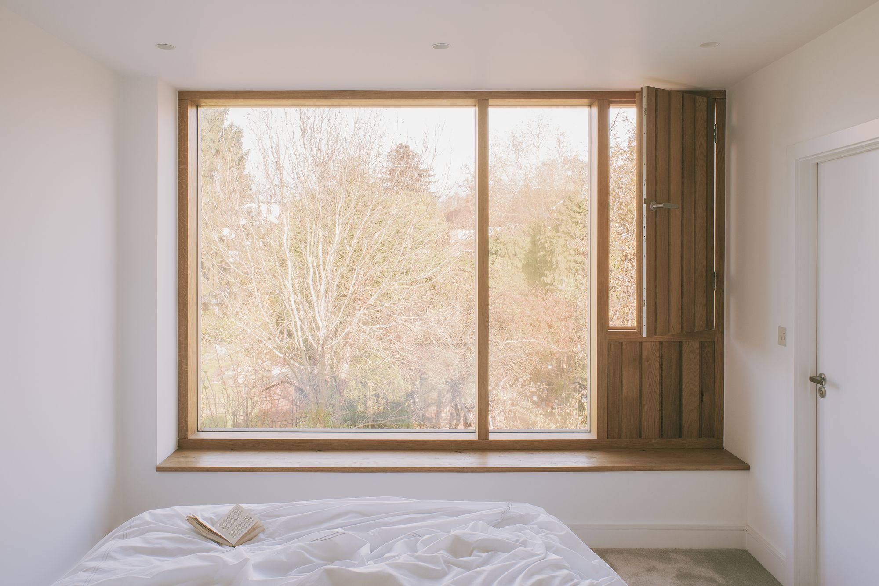Alexandra Drive is a minimal extension of a London, United Kingdom home designed by studioSH. studioSH were engaged for the extensive remodelling and upgrade of this 1930’s semi-detached property. The existing dwelling suffered from numerous ad-hoc extensions, the interiors were dated and the configuration was impractical.
The proposals sought to reinvigorate the ground floor; to provide a generous kitchen and living space, well day-lit with an expansive relationship with the garden. The loft space has been converted in to a master bedroom suite accessed by a new, sculptural, staircase. The use of oak detailing throughout consolidates the spaces; from the ground floor glazing, up the staircase, culminating in the loft picture window.
A subtle yet distinctive material palette was developed. Considered detailing allowing for simple & robust materials; burnished blockwork, oak & pigmented zinc, to be thoughtfully composed. The interior finishes are ‘quiet’; white oiled oak floors & subtly variegated tiling providing the backdrop to daily life. Oak fenestrations frame the garden & give access to a generous patio flanked by a pond. Open plan interiors encourage casual conversation while the changing seasons illuminate the interior. The layout facilitates both social & contemplative moments, time with friends & family or alone to sit quietly & reflect.
The project scope presented the opportunity to upgrade the existing fabric of the building. Insulation has been applied to the external flank wall, roof & suspended timber floor & all services have been upgraded to be more efficient. The overarching desire: to engender a tranquil & relaxing atmosphere, comfortable & homely.
Photography by Lorenzo Zandri
