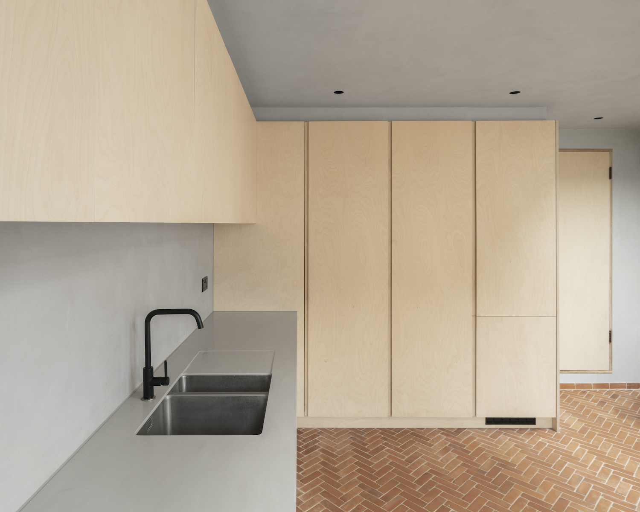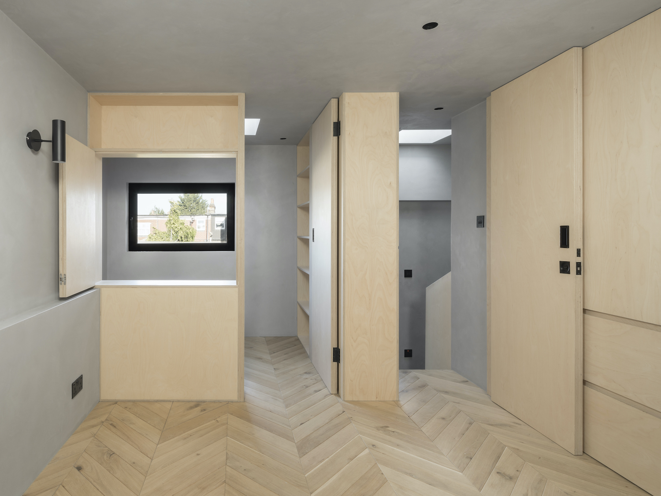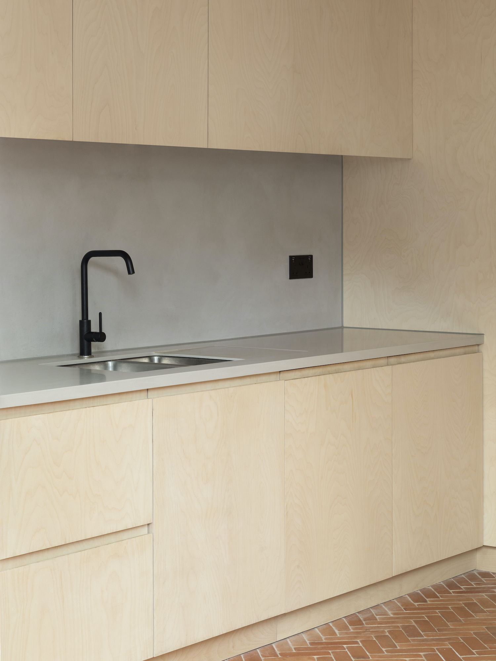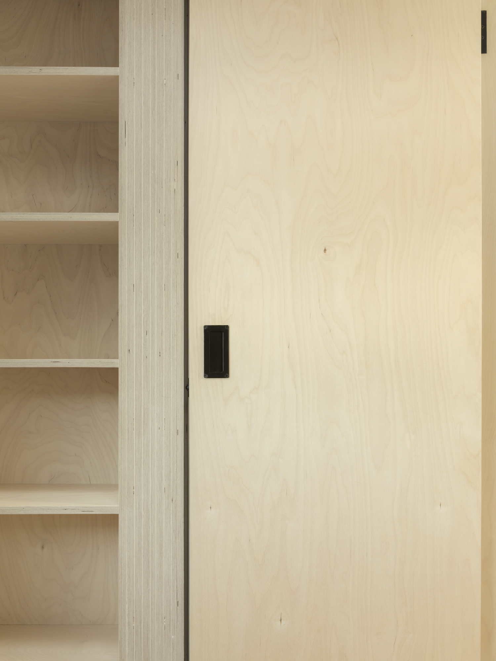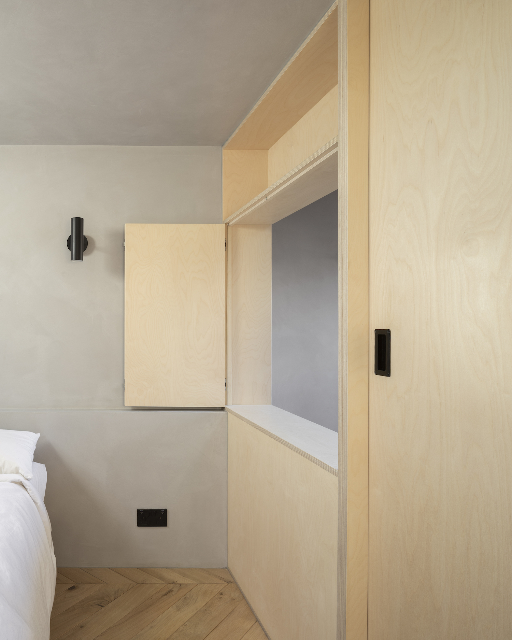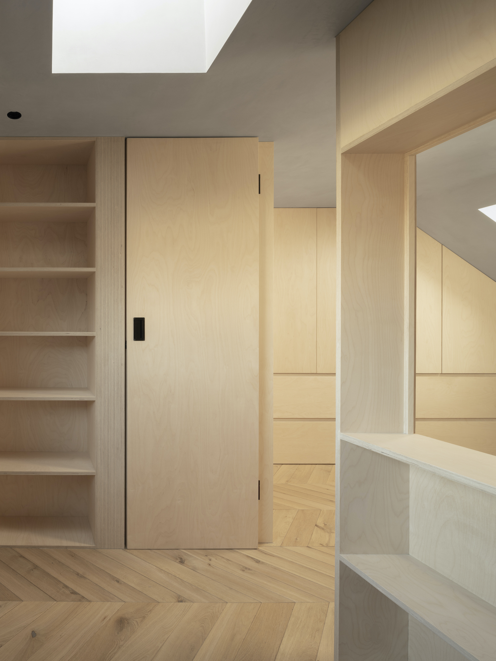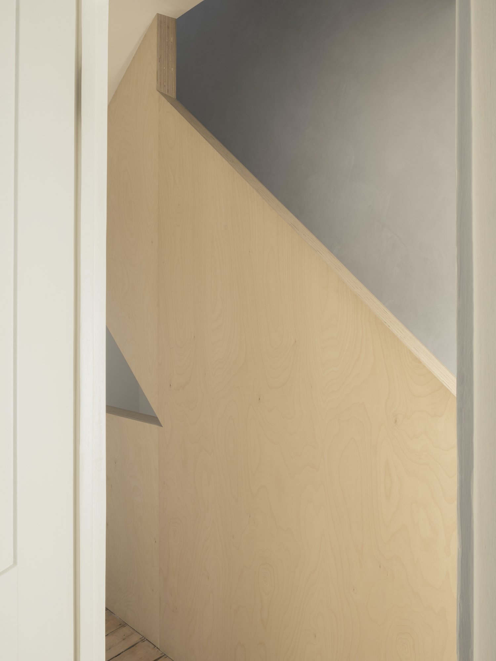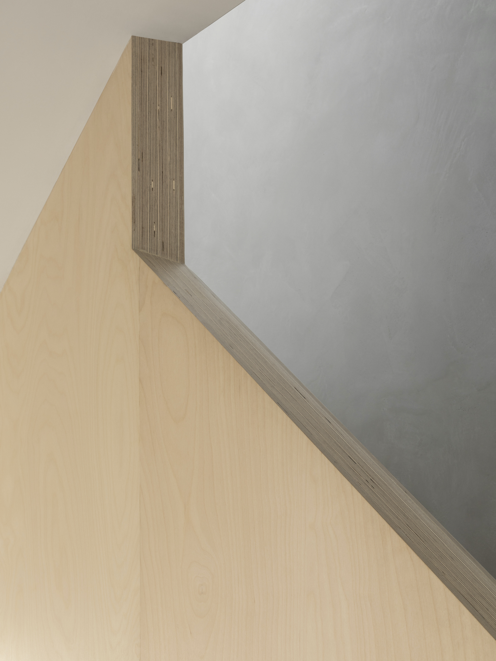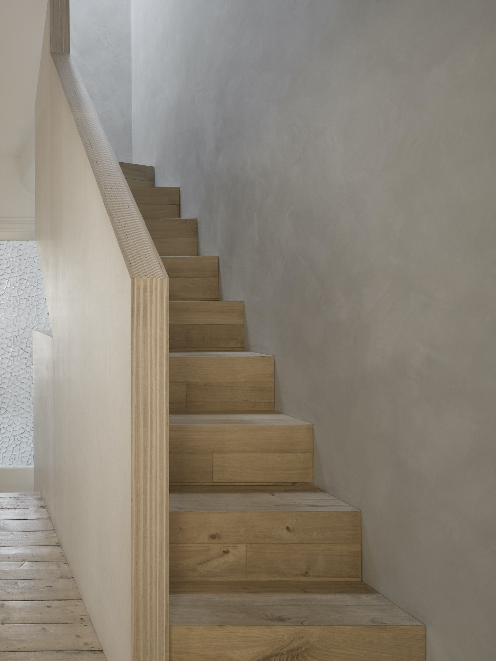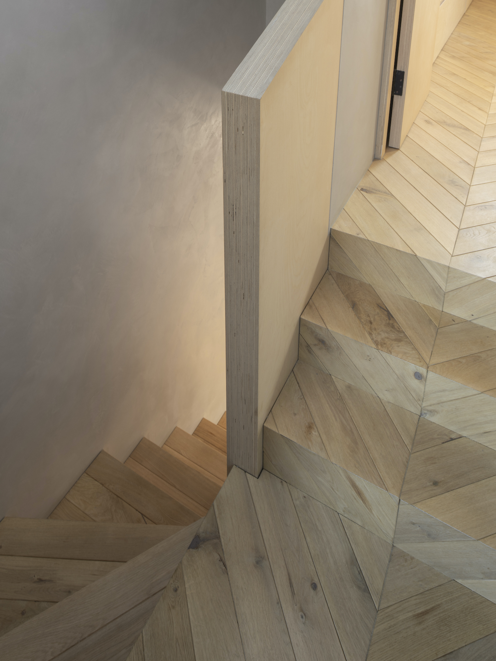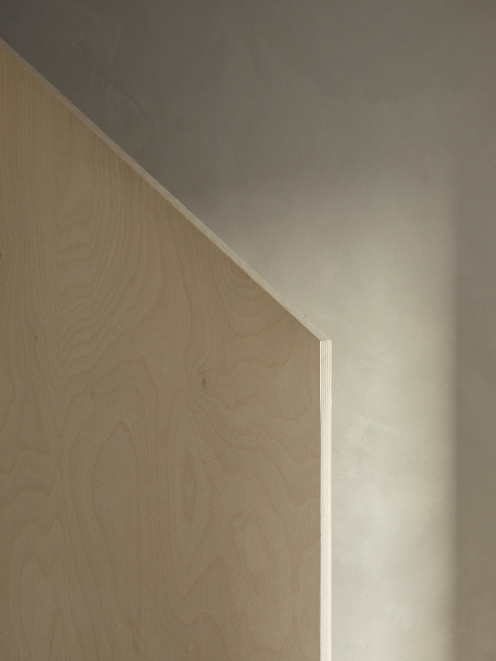Alia is a minimal home located in London, United Kingdom, designed by WIDGER Architecture. Alia is a residential refurbishment and extension in Walthamstow, London. Creating calm and serene interior spaces with a fusion of birch plywood joinery and tadelakt plaster. The loft; bedroom, study and stairwell is divided by birch plywood joinery.
These divisions make maximum use of the total floor area where all joinery is multi-faceted usable storage, shelving, or wardrobes. Integrated into the joinery are doors and shutters with minimal handles and pulls, which fold and hinge into positions adapting to the daily use of the space. These movable panels not only enable access, but can allow areas to have privacy, blackout, or open up external views.
Moving down the house the staircase wraps around a new sculptural fixed plywood handrail with exposed plywood grain on the top and ends. The angular cuts in the handrail are an emphasised adaptation to the existing building, and it was indented this handrail would unite the scheme from top to bottom. When beginning the ascent up the stairs, the handrail gives a hint as to what’s above, and reveals more as you go. These new elements intentionally pose a purposeful contrast to the existing period details and features. The new kitchen continues the same themes as above continuing the plywood finishing and detailing.
The aesthetic of the birch plywood was used because of its calm overall appearance across the joinery faces. Once it was chosen it was then decided to fully embrace the material, emphasizing the end grain on the stair handrail, doors, architraves, frames, and shelving, whilst ensuring clean junctions between the plywood and tadelakt plaster. These two materials form an interesting contrast between the light and well-defined plywood, alongside the dark atmospheric plaster. This therefore enables the homeowner to move between spaces which have differing spatial qualities, and those spaces can adapt even further with the moveable panels.
Photography by Ståle Eriksen
