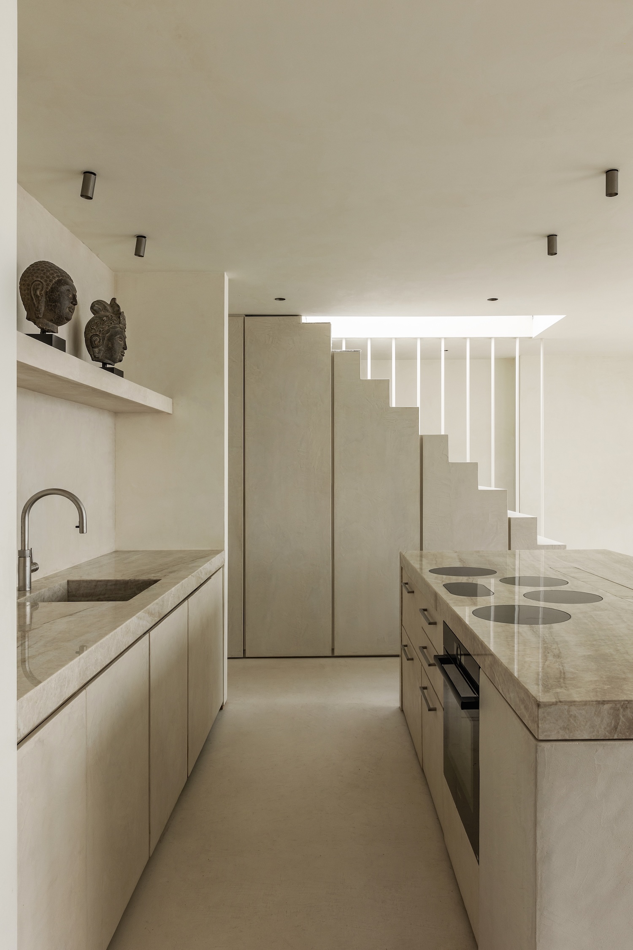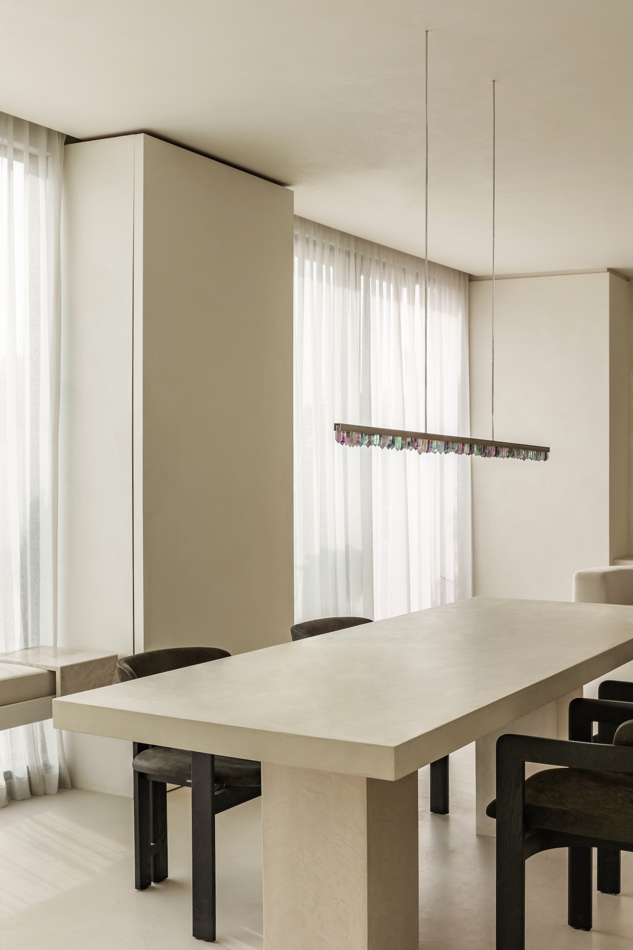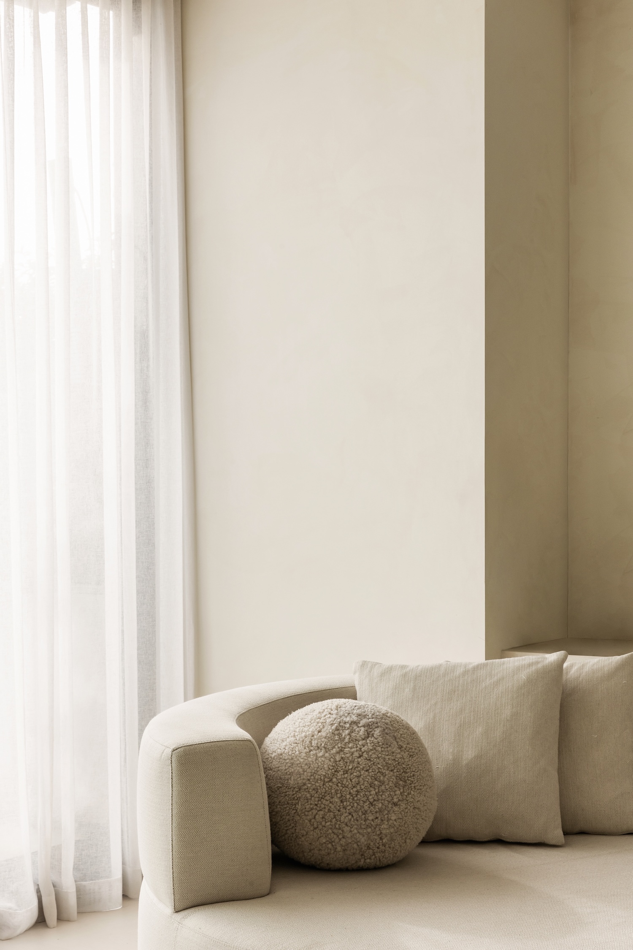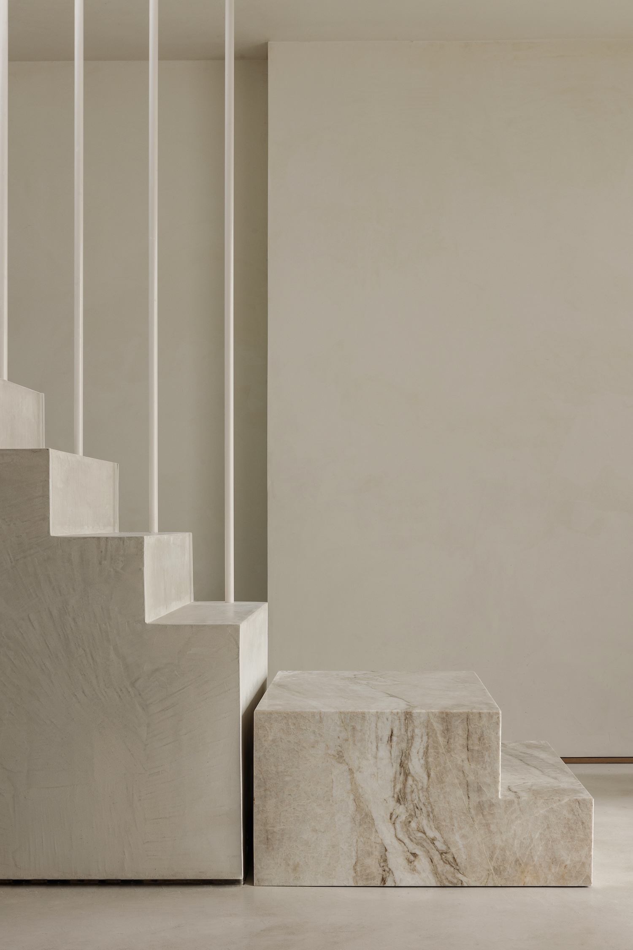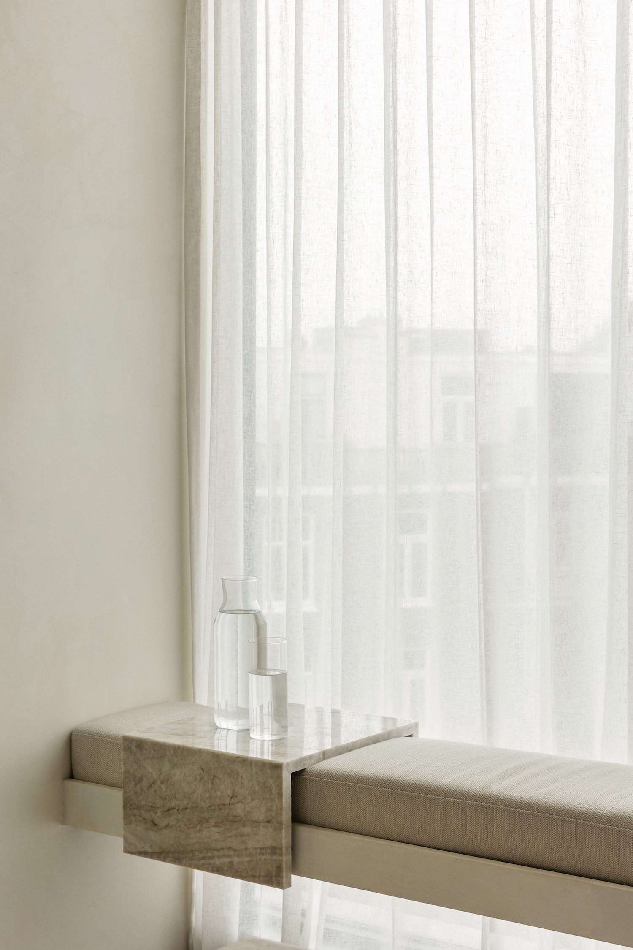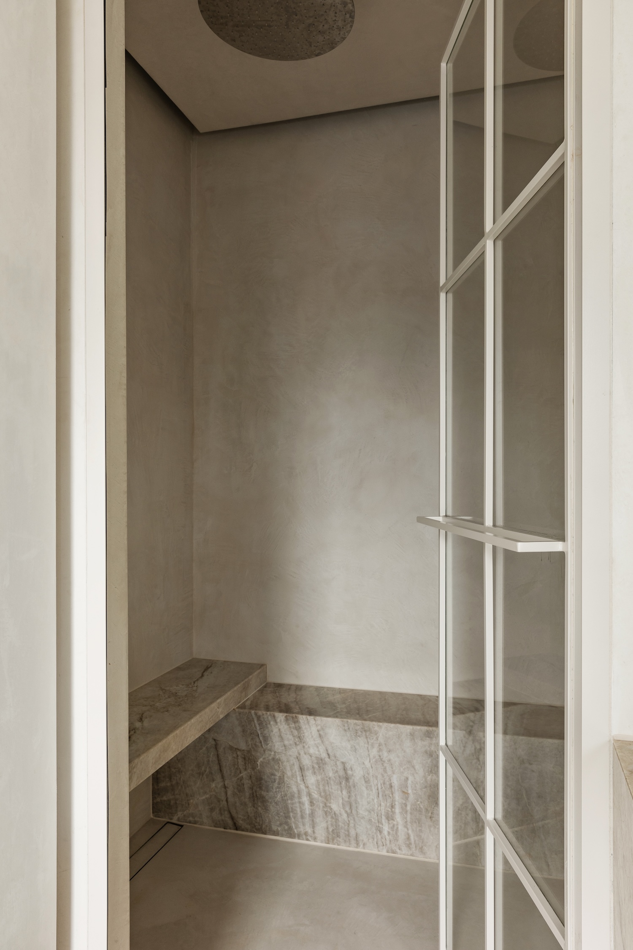Amsterdam House is a minimalist home located in Amsterdam, The Netherlands, designed by Studio Lensing. The material palette speaks to a deeper understanding of how surfaces can shape daily rituals. Custom-colored mortex flows seamlessly from floor to ceiling, across the dining table and up the staircase treads, creating visual continuity that recalls the monolithic concrete interiors of Tadao Ando. Yet here, the material warmth prevents any sense of institutional coldness. The Brazilian quartzite, with its subtle veining and robust character, provides counterpoint – a reminder that even minimalist spaces require textural interest to remain human.
Most compelling is the hidden bar, a piece of domestic theater that reveals the project’s playful intelligence. When closed, it disappears entirely into the cabinetry architecture. When opened, it transforms the space into something entirely different – kitchen becomes entertainment zone, private becomes social. This transformative quality echoes the Japanese concept of flexibility in small spaces, where rooms serve multiple functions through thoughtful design rather than subdivision.
The custom bar stools demonstrate exceptional attention to proportion and function. Their ability to tuck completely under the island when not in use speaks to a broader design philosophy where every element must justify its presence. This is not minimalism as aesthetic pose but as practical necessity – in a 100-square-meter space, every centimeter matters.
The lighting strategy deserves particular attention. Rather than relying on artificial illumination, the design prioritizes natural light as the primary source, with the quartzite lighting pieces serving as sculptural elements that echo the apartment’s material vocabulary. These pieces demonstrate how contemporary lighting design can transcend mere function to become architectural statement.

