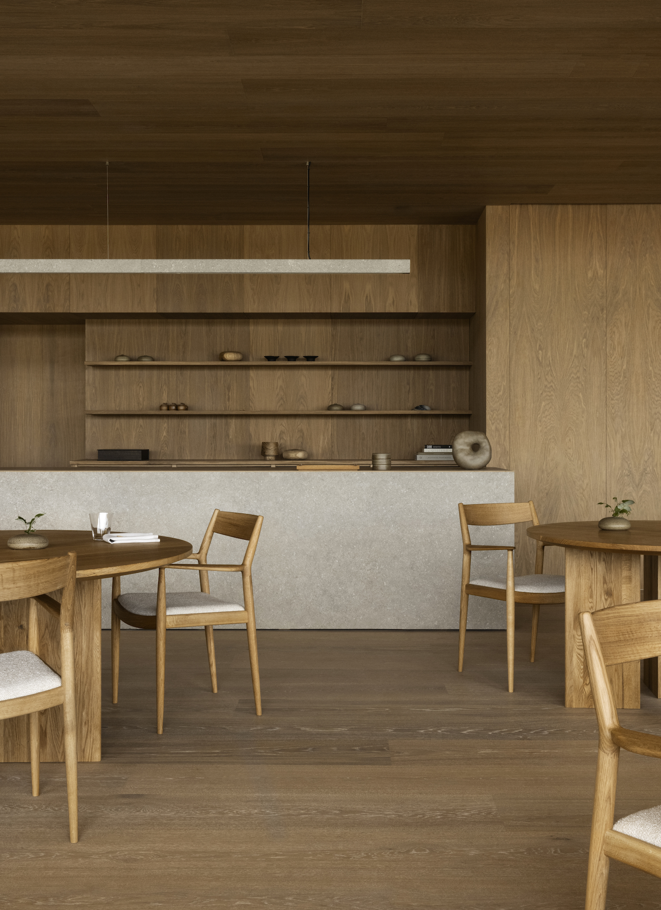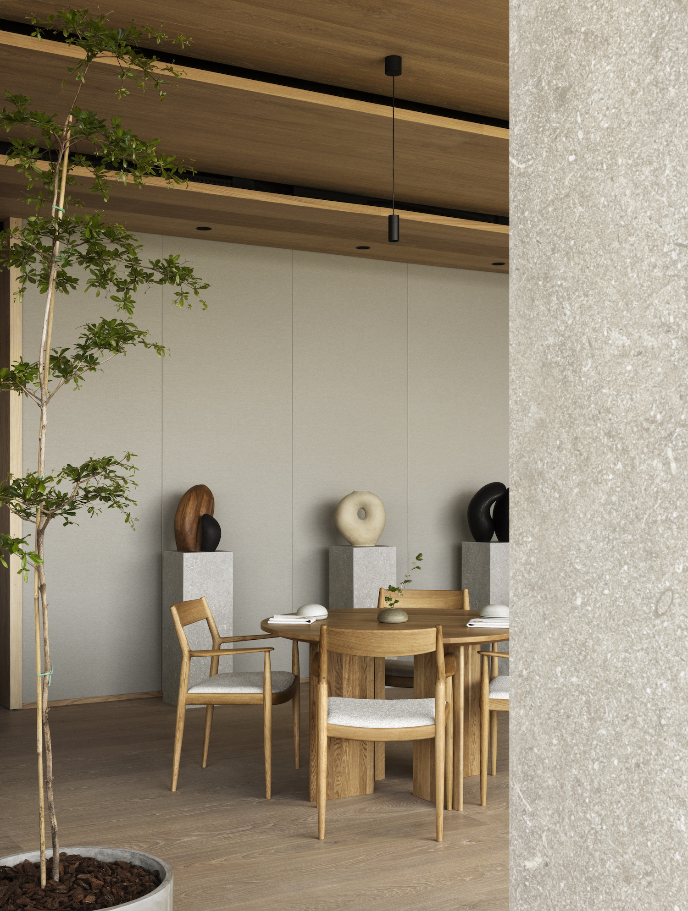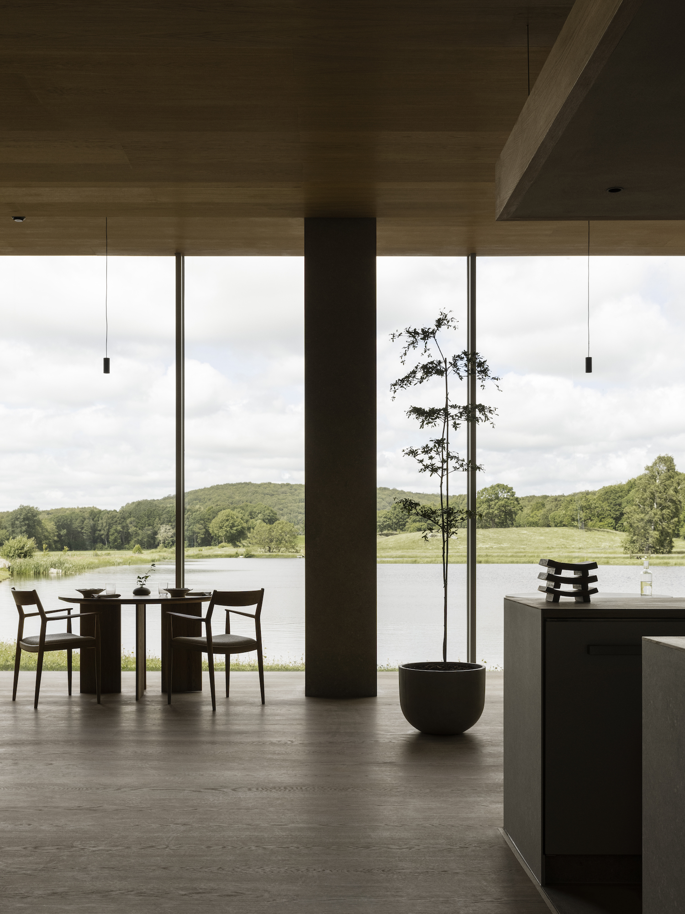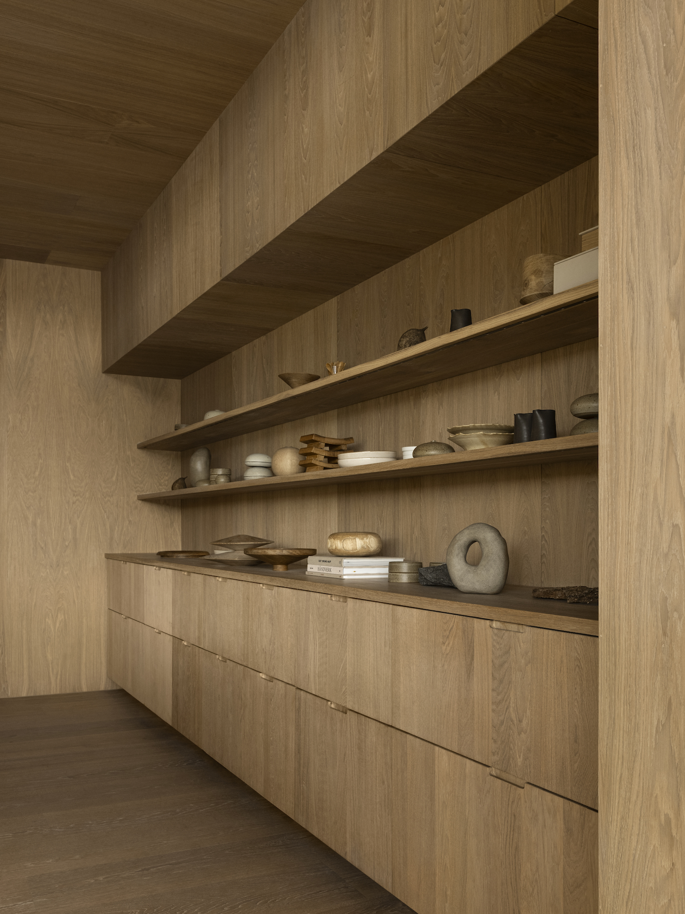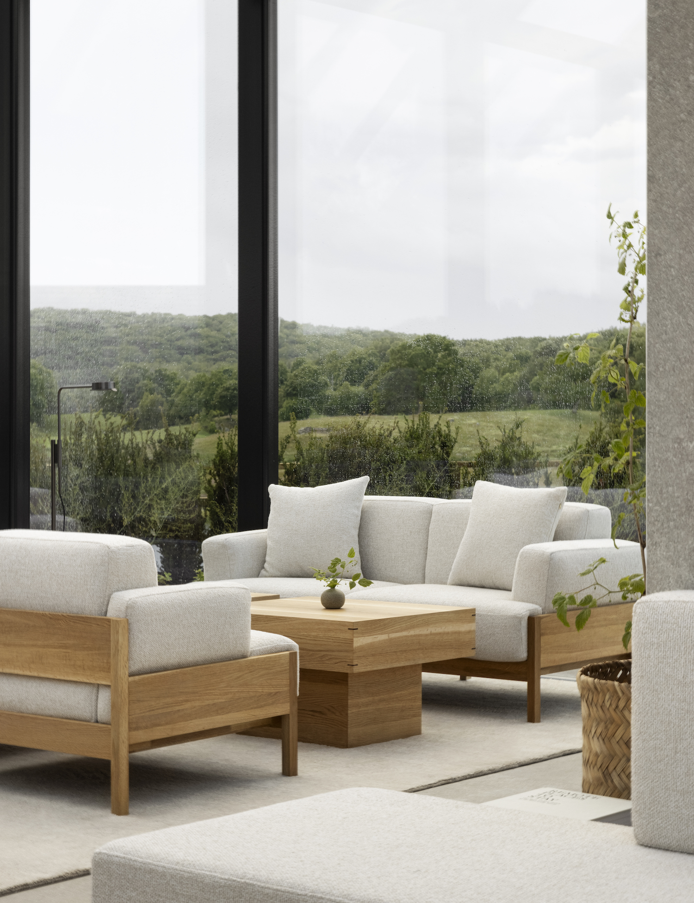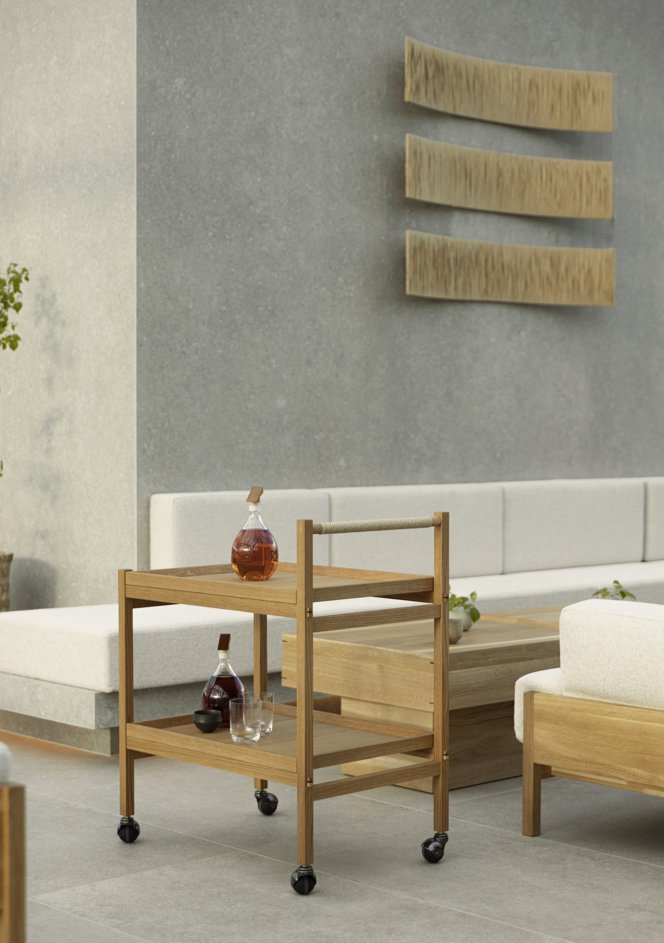ÄNG Project is a minimal space located in Tvååker, Sweden, designed in collaboration between Norm Architects and Keiji Ashizawa Design as part of Karimoku Case Study. The Japanese lifestyle brand Karimoku presents its sixth case study, the Michelin-starred Swedish restaurant ÄNG that officially reopened its doors on July 1 after a reconstruction phase. Located in a newly built, modern glass house and neighboring the local vineyard Ästad, Norm Architects, creative directors of Karimoku and lead architects for this case study, have implemented a custom-designed interior concept to strikingly simple yet beautiful effect. Focusing on Scandinavian design principles and serene materials, the bespoke interior explores similarities between Japanese and Scandinavian expression.
For case study 06, both co-founders of the brand, architecture and design studios Norm Architects and Keiji Ashizawa Design have designed new bespoke furniture items and accessories that will officially be added to the collection in autumn this year. This new project presents the sixth case of Karimoku, following the completion of bespoke retail as well as private housing projects. All case studies by Karimoku are based on real life cases that respond to a native setting and ensure a holistic approach to the interior, bespoke furniture items and surrounding environment.
Emerging from the tranquil meadow in the Swedish county Halland lies Restaurang ÄNG, neighboring and integrated into the local vineyard Ästad. For case study 06, Norm Architects realized a custom-designed interior design concept characterized by a selection of natural and refined materials. Inviting the Swedish local scenery surrounding Restaurang ÄNG inside the modern greenhouse, Norm Architects created a calm and tranquil retreat that merges the existing rural architectural principles with the more contemporary experience of ÄNG. The new restaurant ÄNG is located in a newly built, solitary, lush greenhouse in the middle of a meadow, where dinner will be served in different stages.
Comprising a bar and lounge area on the ground floor as well as a wine cellar, dining area and wine lounge on the basement level, the goal was to create an elevated experience around food and wine, adding to the sensory experience of Swedish haute cuisine. Thanks to the window facades of the greenhouse that allow for natural sunlight to enter and a panoramic view of the Swedish landscape and lakes surrounding the premises, the rural scenery is mirrored in Norm Architects’ choice of materials.
Selecting natural materials, such as pure oak for the bespoke furniture items, canvas wall panels or stone flooring, all materials have been slightly refined or processed to make them more delicate. Dinesen, Denmark’s leading manufacturer of exclusive flooring, provided its high quality wooden planks for the floors and part of the wall cladding at ÄNG. In finding a balance between the rural and ocal on the one side, and the refined and elevated on the other, this new, extensive Karimoku case study dwells on the interplay of nature and culture, capturing the spirit of the unique locus and allowing for an extraordinary hospitality experience.
The philosophy of material richness also lies at the core of Karimoku’s brand identity. The new furniture items specifically designed by Norm Architects and Keiji Ashizawa Design for this case study as well as a vast number of existing pieces from the Karimoku collections that were chosen for Restaurang ÄNG illustrate the craftsmanship of the artisans of Karimoku Furniture as well as the deep understanding for the material properties of wood. Based on Japanese and Scandinavian design principles of soft minimalism and timeless aesthetics, the new delicate bespoke furniture items and accessories are all made of Japanese oak and are being used throughout the various areas of ÄNG.
Photography by Jonas Bjerre-Poulsen



